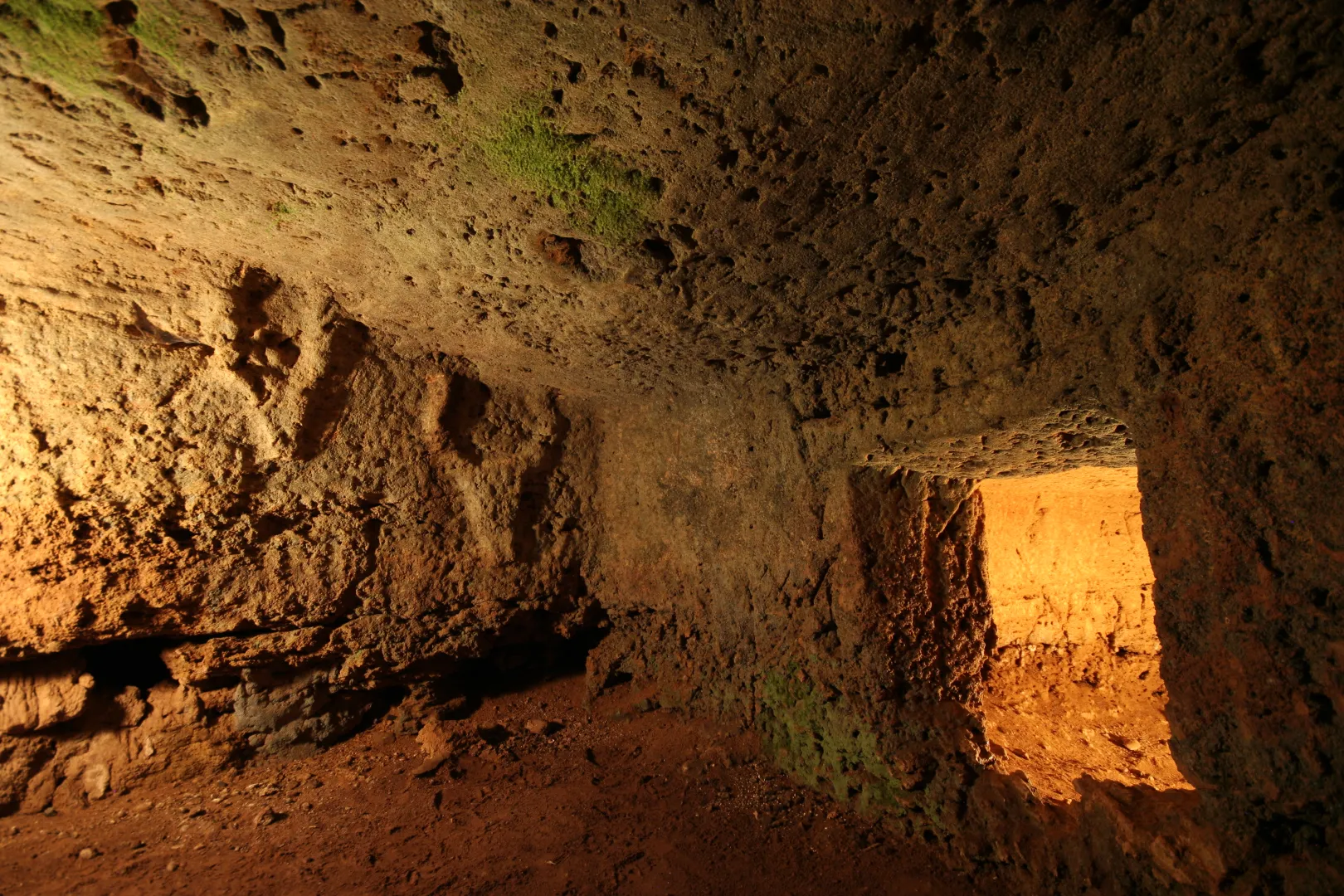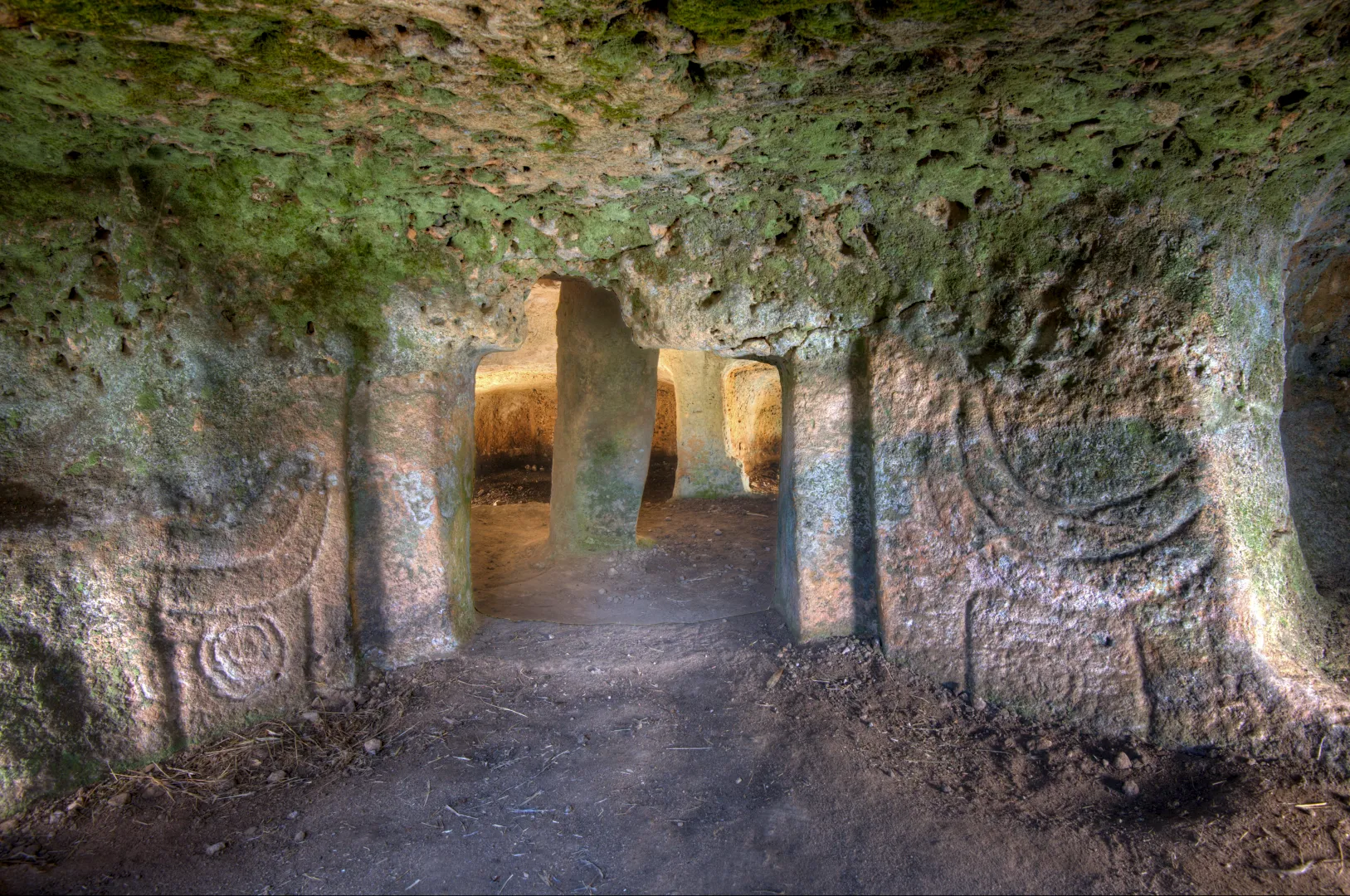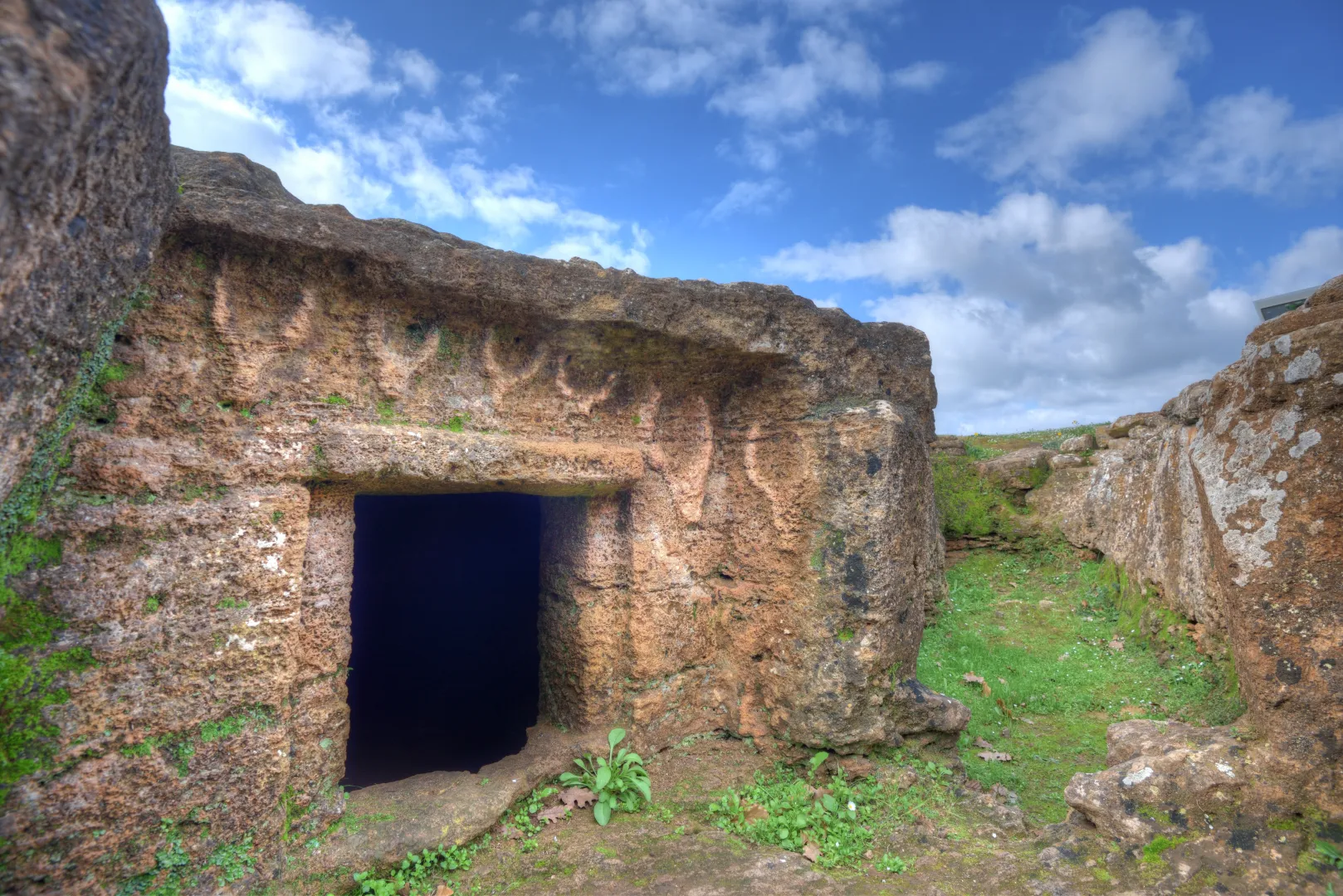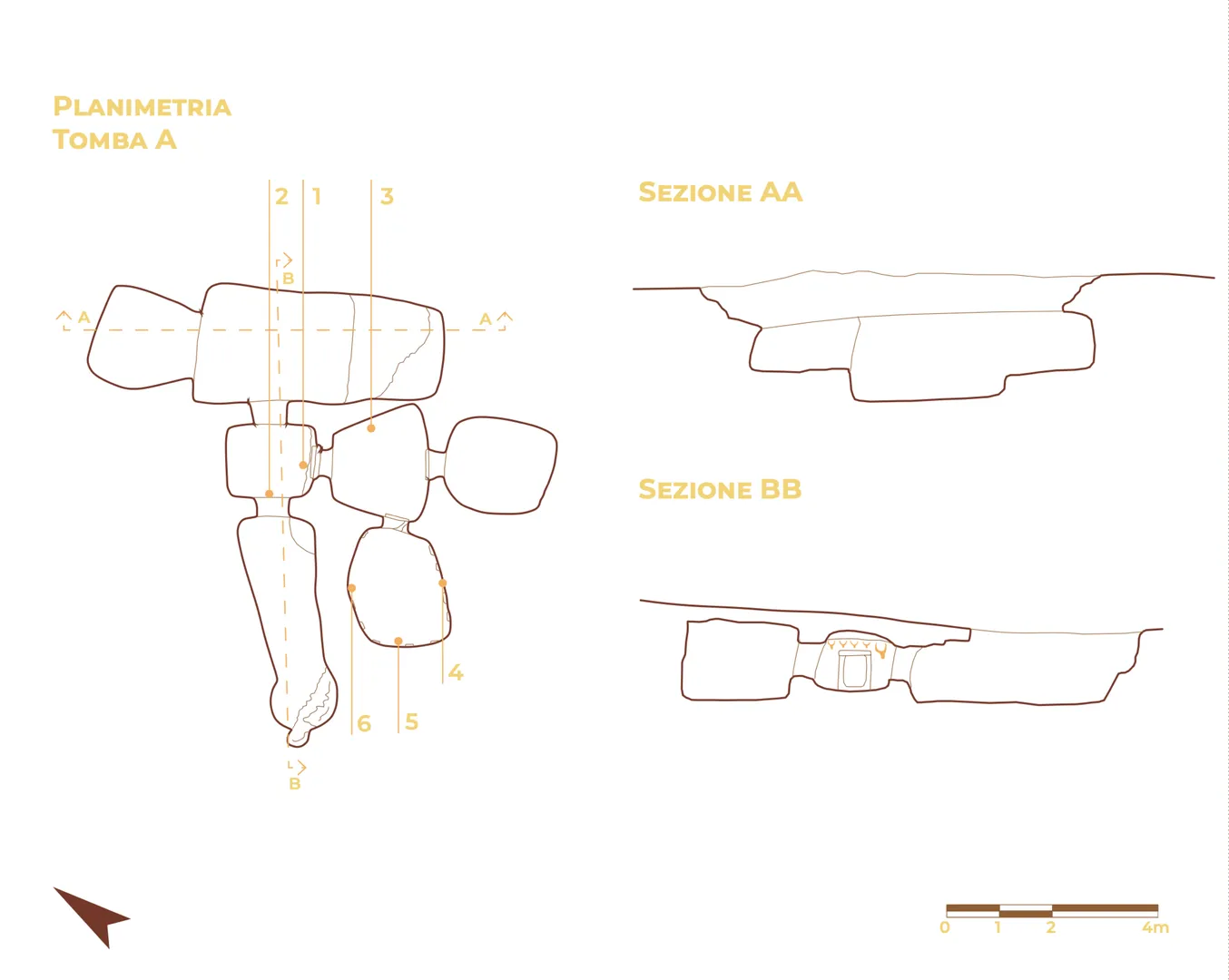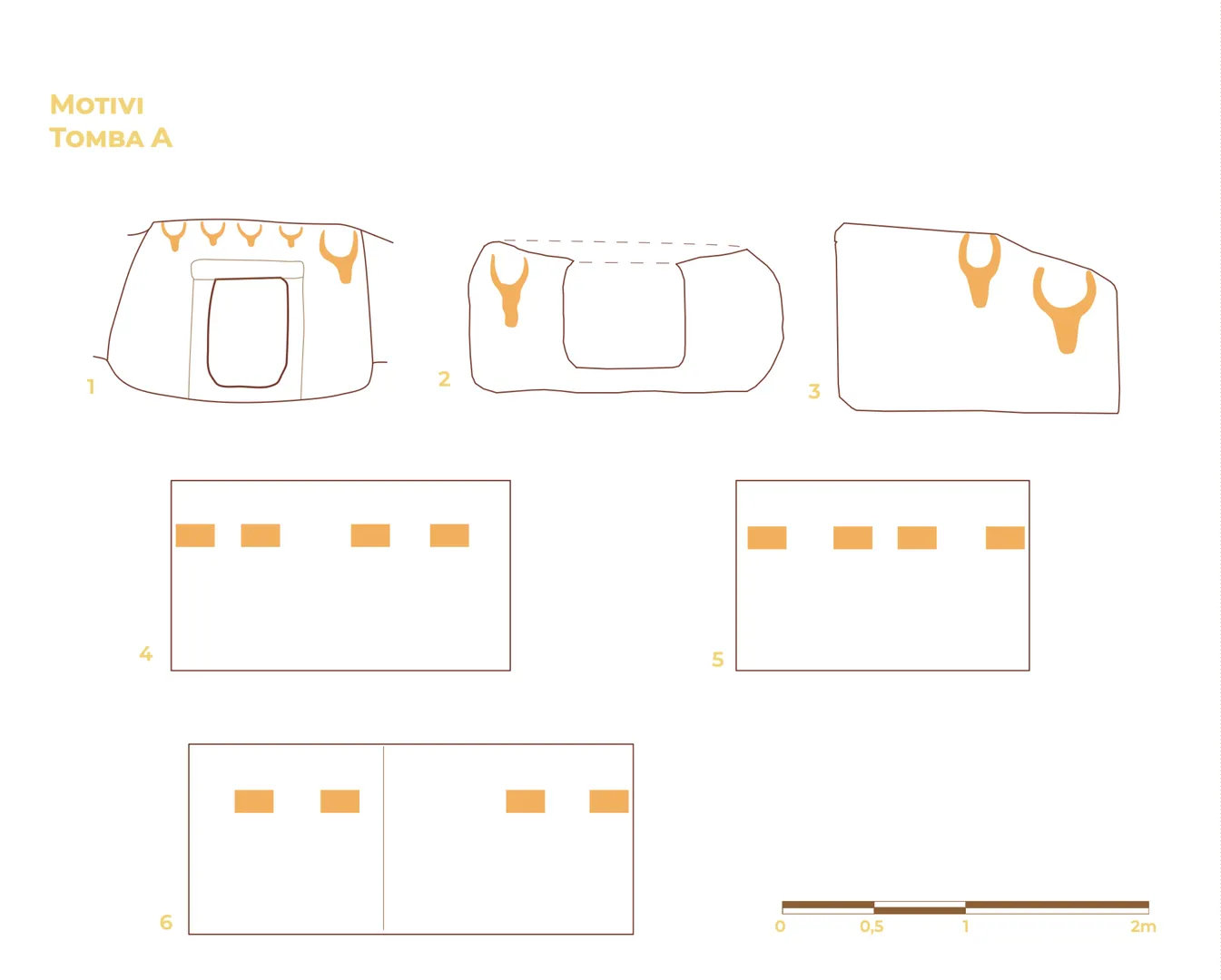Necropolis of Anghelu Ruju
The largest pre-Nuragic necropolis in Sardinia, with 38 tombs carved into the rock. Symbol of the deep bond between Neolithic communities and the cult of the dead.
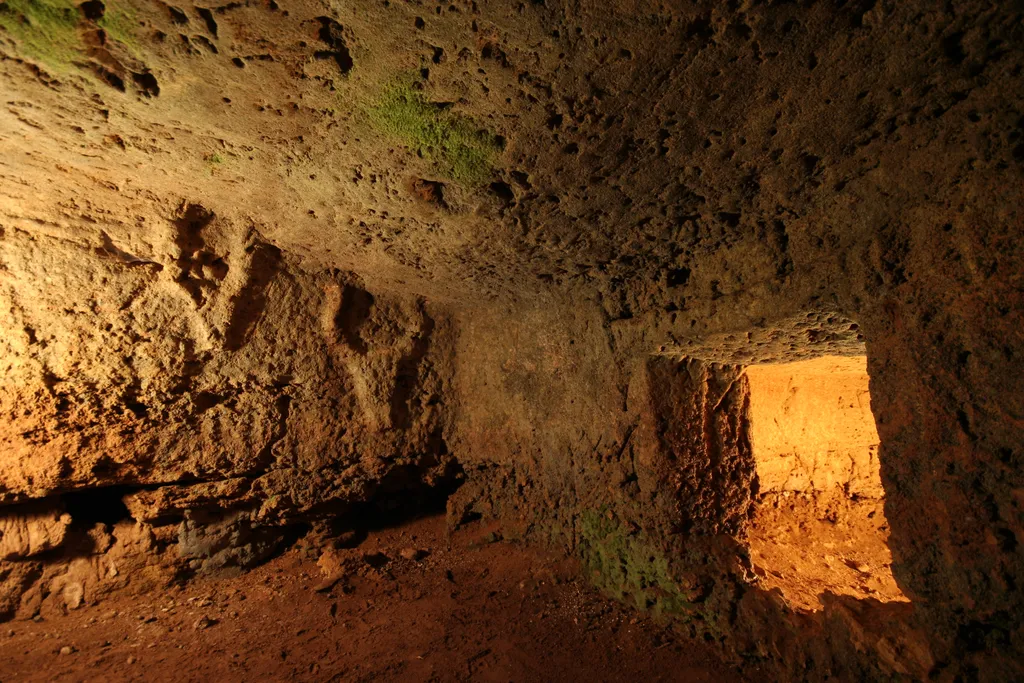
Necropolis of Anghelu Ruju
Necropolis of Anghelu Ruju
Contact
- Cooperativa Silt
- [email protected]
- +393294385947
- Website
-
The site is open every day of the year, except on December 25th.
November to March: 10:00 AM - 2:00 PM
April, May, and October: 10:00 AM - 6:00 PM
June to September: 10:00 AM - 7:00 PM
- Alghero City Tourist Information Office
-
Ex Casa del Caffè (via Cagliari 2) - 07041 Alghero (SS)
- [email protected]
- +39079979054
-
OPENING HOURS
Monday to Saturday: 9:00 AM - 1:00 PM / 3:30 PM - 6:30 PM
Sundays and Public Holidays: Closed
Access information
From Alghero, take the SP 42, also known as the "Strada dei Due Mari" (Road of the Two Seas), in the direction of Sassari-Porto Torres. After approximately 6 km, on the left-hand side and adjacent to a large parking area, you will find the entrance to the necropolis.
Located in a rolling plain bordered to the West by Rio Filibertu, it consists of thirty-eight tombs: thirty-seven domus de janas and Tomb XXVI, a pit tomb. Based on the number of tombs, it is the largest prehistoric funerary complex in northern Sardinia.
The necropolis was discovered in 1903 during quarry works and first investigated by Taramelli (1904-1908) and then, on several occasions, between 1936 and 1995.
The tombs, excavated in an outcrop of calcarenite in the Middle-late and Late Neolithic, were frequently reused during the Eneolithic and Early Bronze Age. Their reuse during the Copper Age and the Early Bronze Age are well documented, particularly in the final stages relating to the Bell Beaker and the Bonnanaro cultures.
The hypogea are divided into two groups, separated by a strip around 30 meters wide, where no tombs are found: the first, that is located on the flat section of the area, consists of seven tombs; the second, including thirty-one tombs, lies at the top and along the northern and eastern foot of a small limestone sandstone hill.
The tombs, generally oriented to East and South-West, may be accessed through a pit entrance or a dromos (corridor) entrance, usually descending and equipped with carved stairs at the entrance. Tombs II and XXbis include dromos of monumental dimensions, while in several tombs a transformation of the pit into a corridor may be observed or speculated. Based on the discovery of Ozieri pottery in both funerary complexes, Giovanni Maria Demartis claimed that the transition from the most ancient model to the most recent one took place during the first half of the fourth millennium BCE and that it may to be related to the excavation of all the hypogea of the necropolis in two different moments, except for some negligible later works. Vincenzo Santoni’s papers helped recognize some pottery dating back to the San Ciriaco culture (Middle Neolithic II) among the materials found in the tombs, thus suggesting that the first domus de janaswere built at the end of the fifth millennium BCE.
Regarding the arrangement of chambers, all the hypogea have multi-chamber plans, with up to eleven rooms (Tomb III). The tombs having a pit entrance, that is, the most ancient ones, generally have an irregular plan, no antechamber and chambers with a more curvy profile, while those having a dromos entrance feature a more regular, often T-shaped, plan with a pavilion and at least the second chamber with a straight profile.
Inside the hypogea, architectural elements are replicated: columns, pillars, bases, lesenes, shed ceilings (Tomb XXbis) or double pitched ceilings (Tomb XXX). These motifs are mostly found in the group of tombs with a dromos entrance. Tombs A, XIX, XXbis, XXVIII, XXX, and C include sculpted symbolic motifs, such as false doors and bull protomes.
Tomb A
Considering the art motifs found inside it, it is the most significant tomb of the necropolis. Located along the northern boundary of the Anghelu Ruju hill, the tomb features a NW-facing dromos, an antechamber, and a main room equipped with two large side niches. These chambers are currently open-air. In addition to the main room, the antechamber also leads to side chamber, leading in turn to two additional chambers. The long descending dromos, equipped with an access step, has a sub-triangular layout (length 4.84 m) and led to the access door to the antechamber through a pavilion what is no longer visible. The antechamber, having a quadrangular layout (length 1.84 m; width 1.84 m), originally had well-finished walls. On the right wall, the door leads to a side room; above the door equipped with recesses and a false lintel, four small protomes featuring bull snout and horns, are carved in a horizontal sequence; two other larger “naturalistic” protomes are carved slightly to the right of this group. On the left wall of the side chamber, there is another pair of protomes, the shape of which is similar the previous ones, but much larger. This chamber leads to two adjacent rooms; the one on the right features a series of geometrical motifs including twelve raised panels on the walls. From the door obtained on the back wall of the cell you can access the largest compartment of the hypogeum (width 2.90 m; length 2.10 m); it has a quadrangular plan, ruined walls and two large opposing niches, raised from the floor. The bull protomes carved in this tomb are Type II Tanda (2021). Fifty of them were documented in twelve tombs, all located in northwestern
Bibliography
- Demartis G.M.. 1986, La necropoli di Anghelu Ruju, Sardegna archeologica, Guide e itinerari 2.
- Usai L. 2023, La necropoli di Anghelu Ruju, Sardegna archeologica, Guide e itinerari 2.
