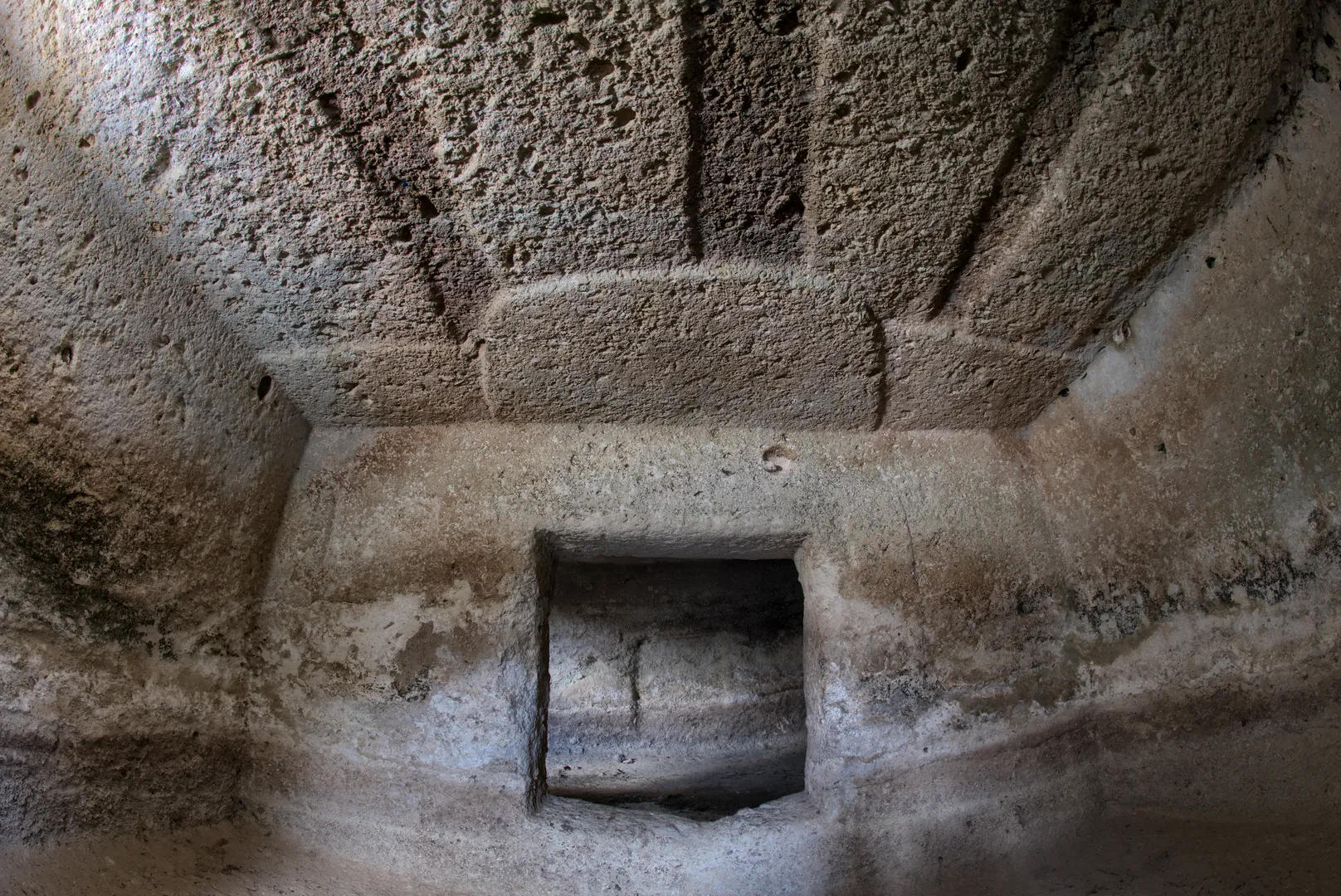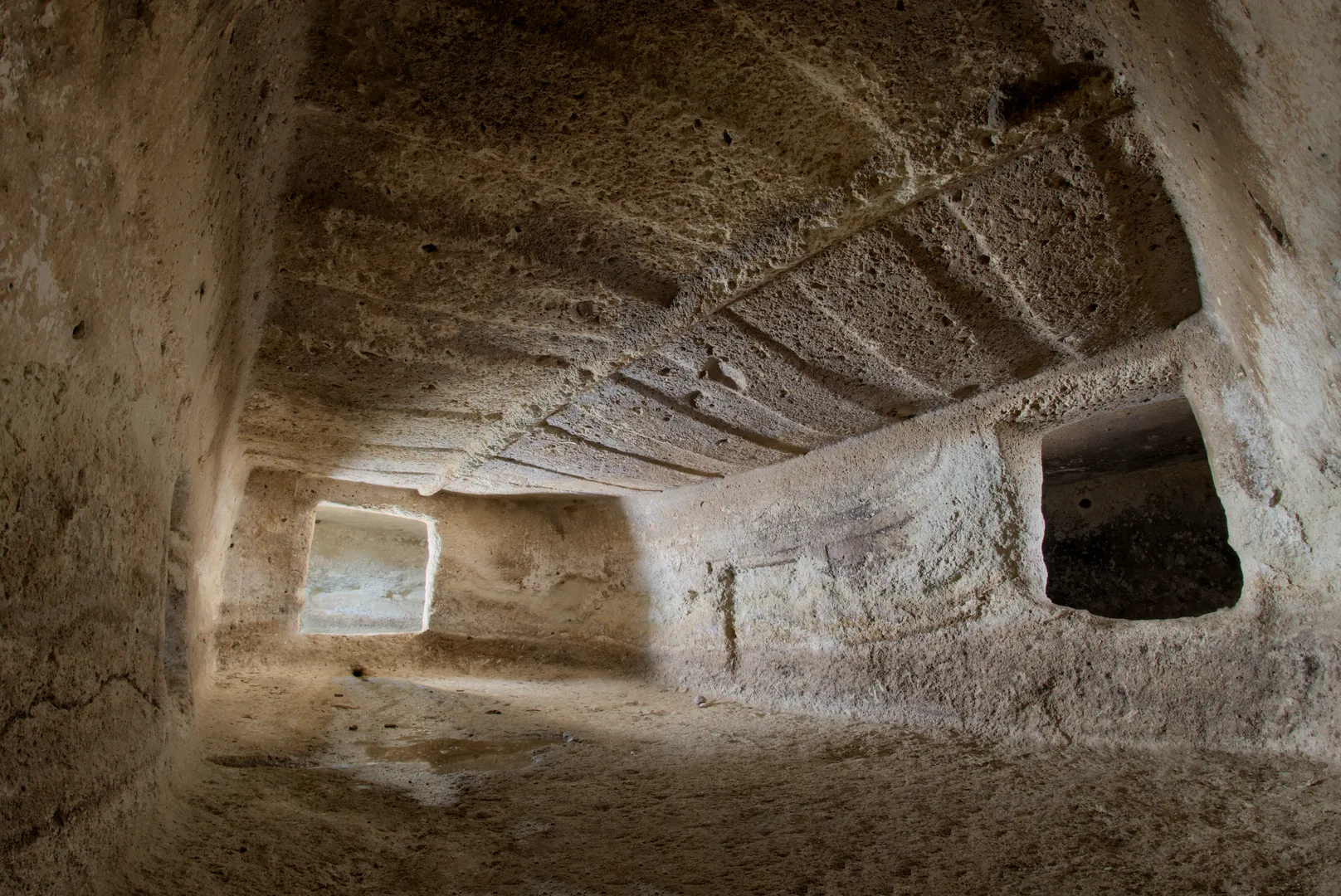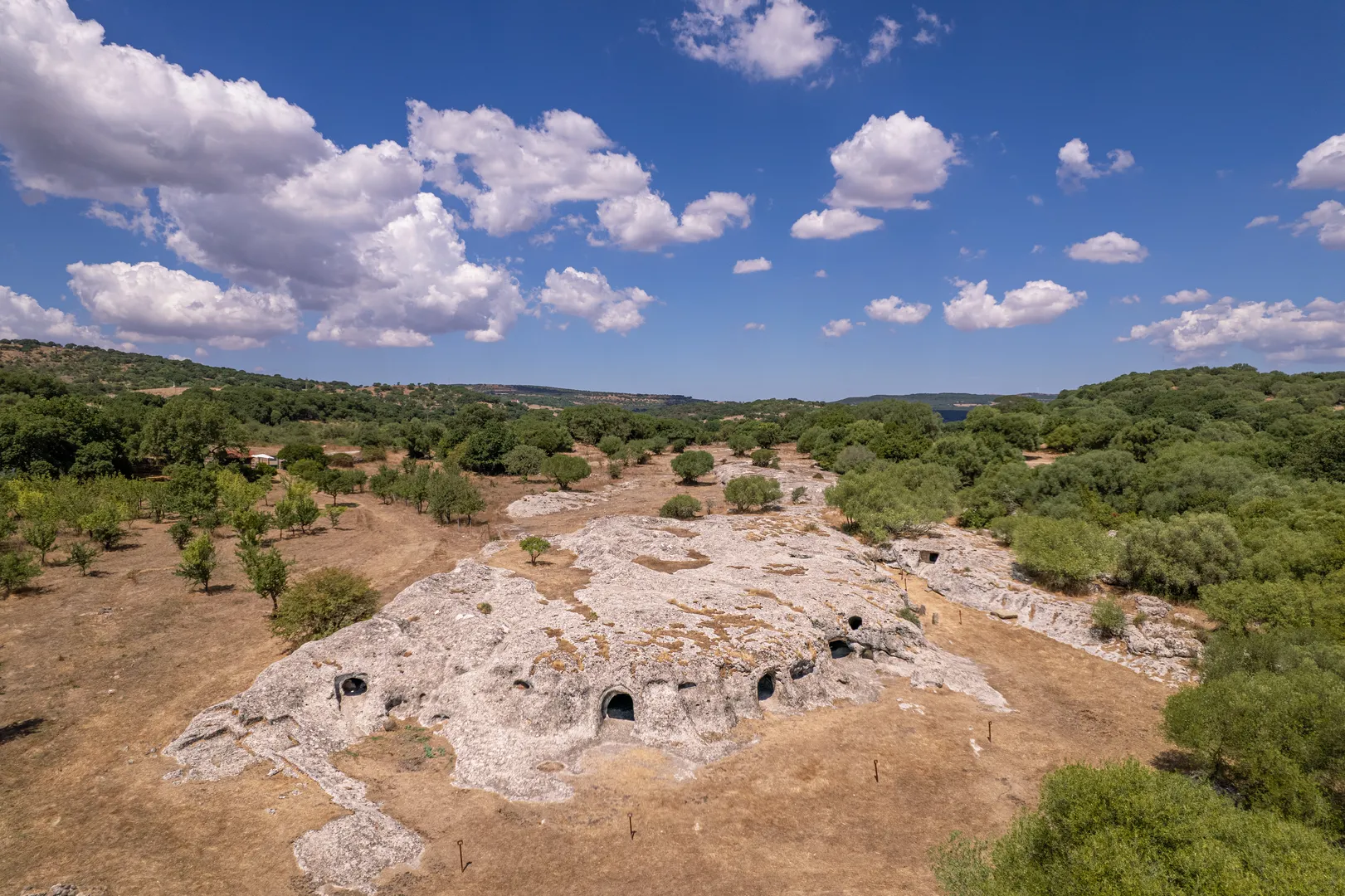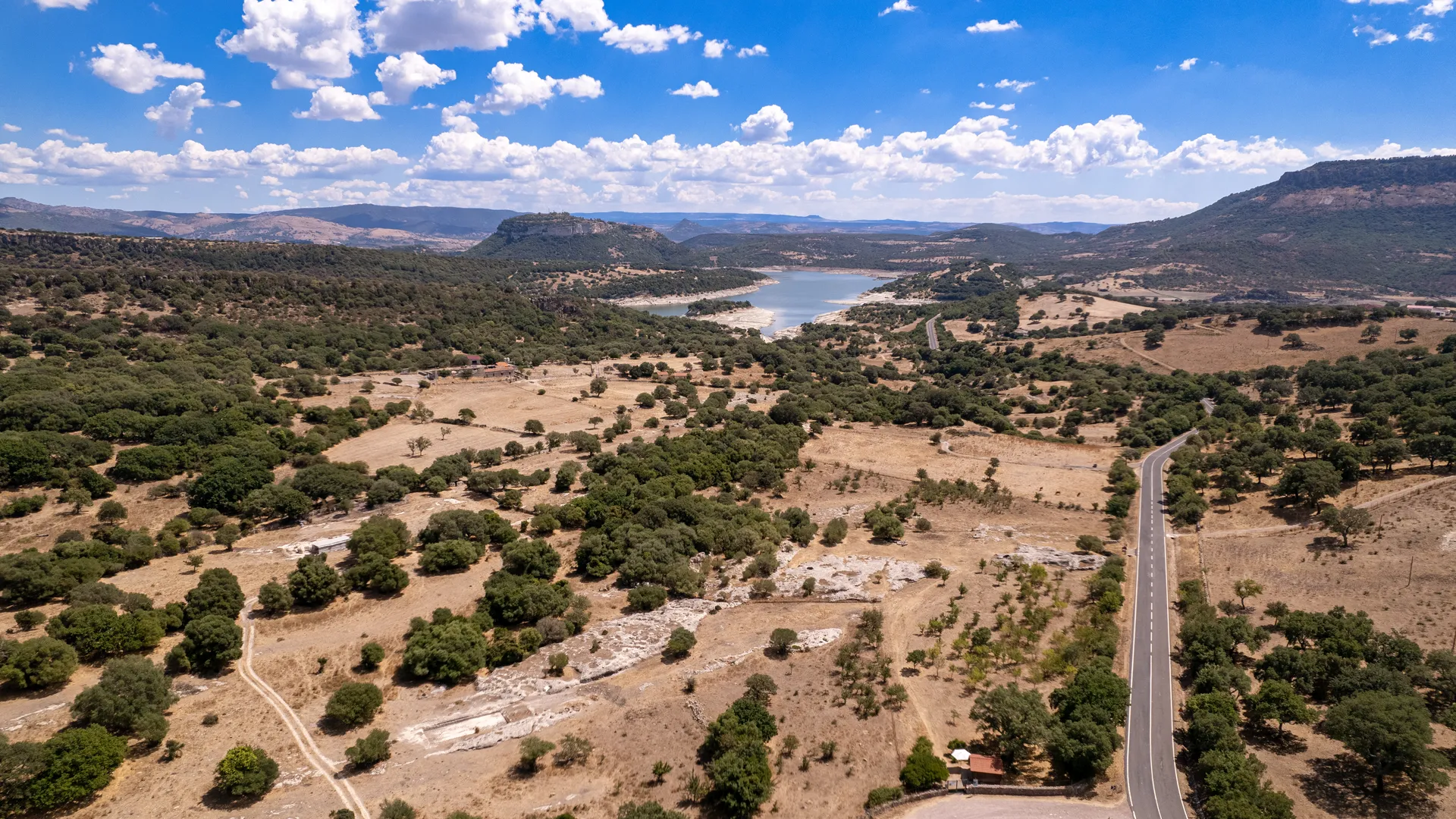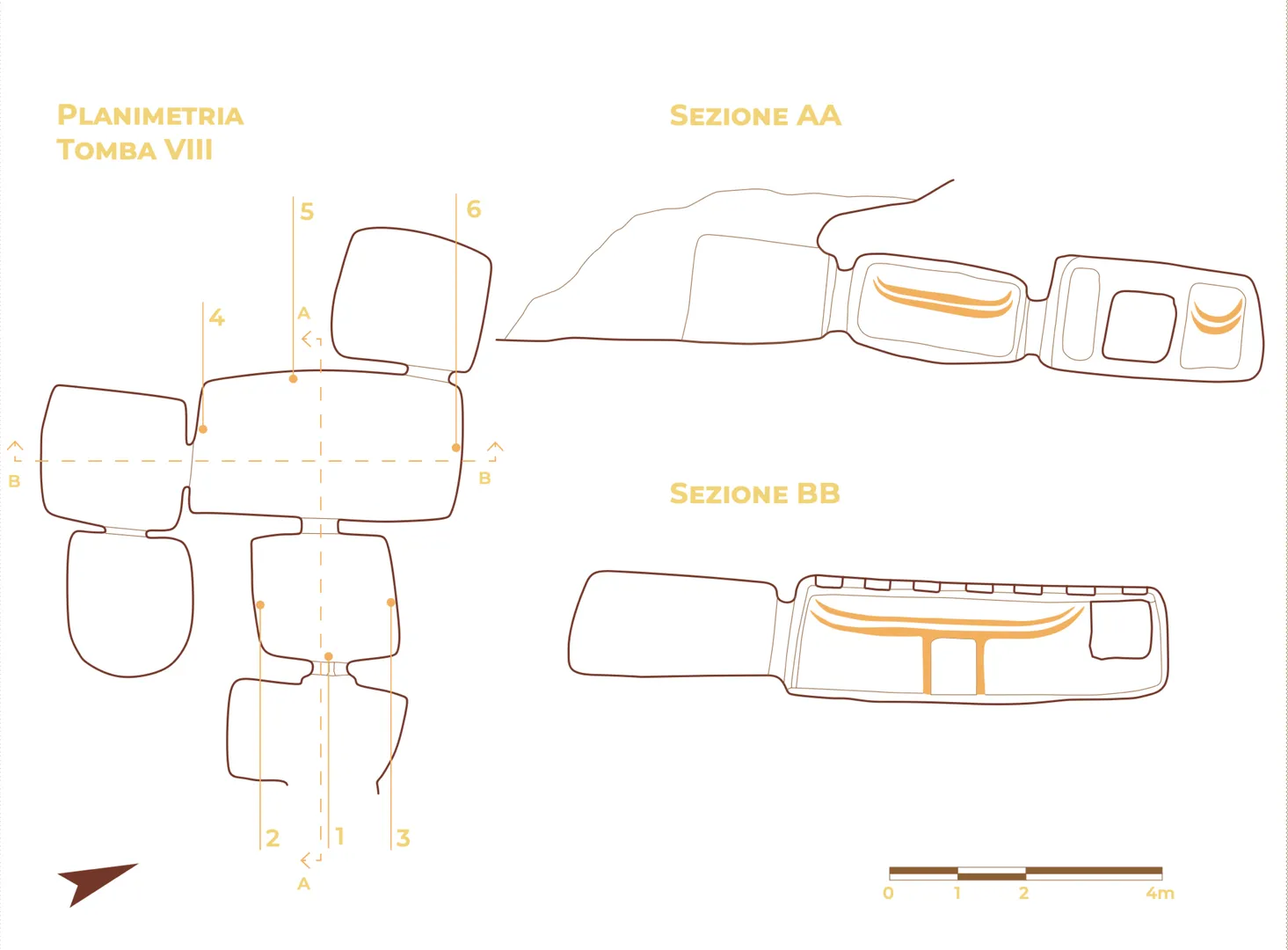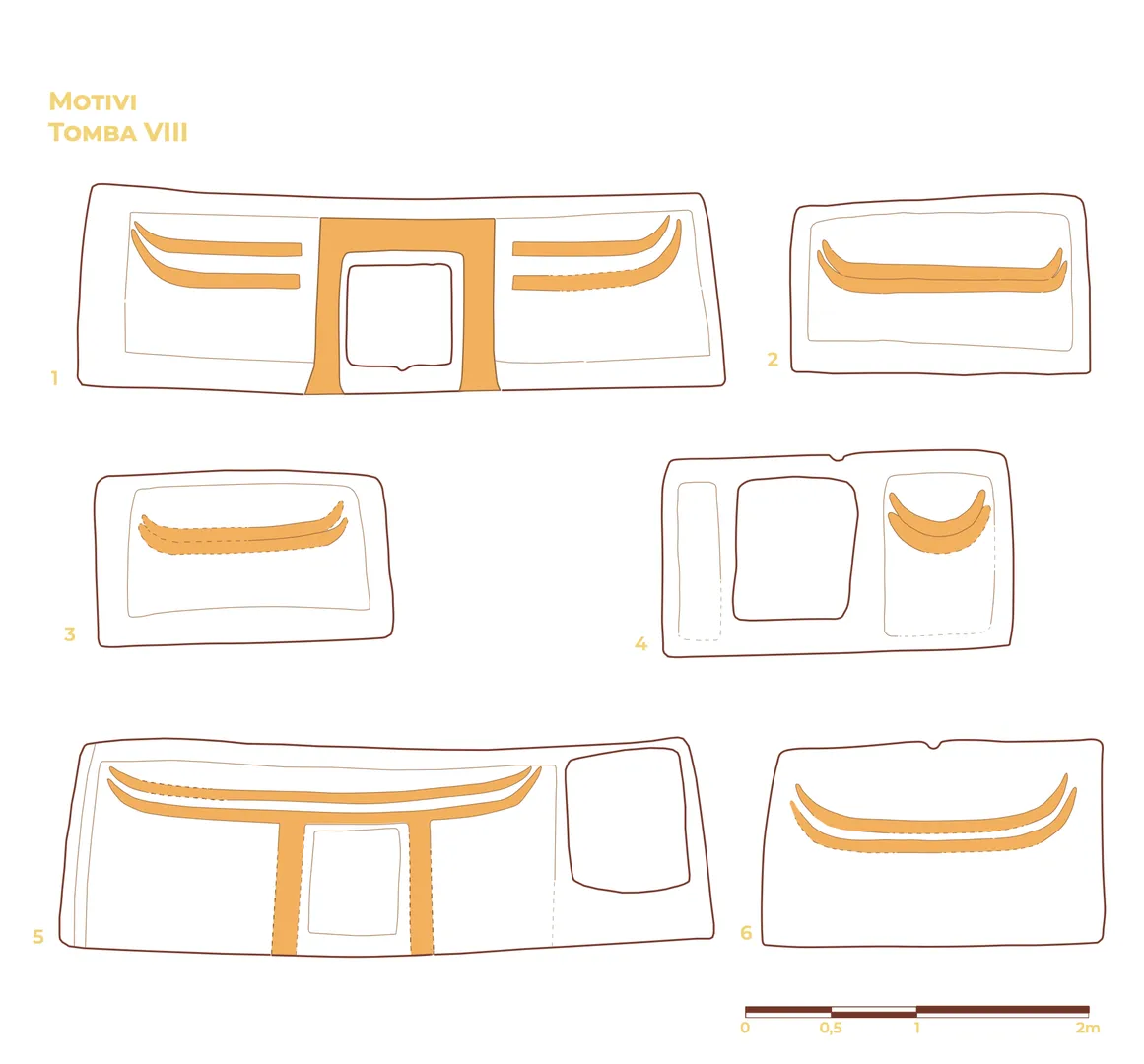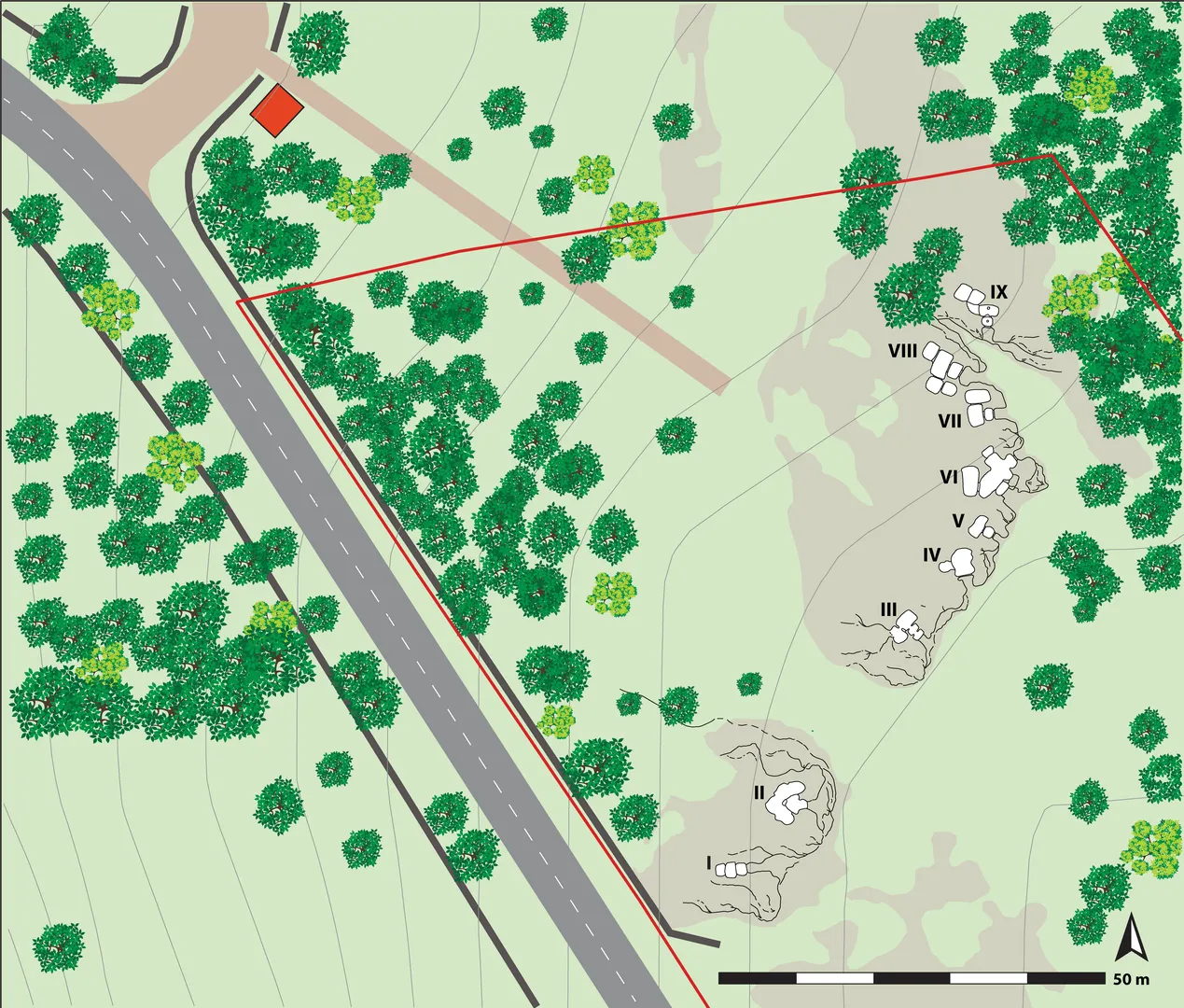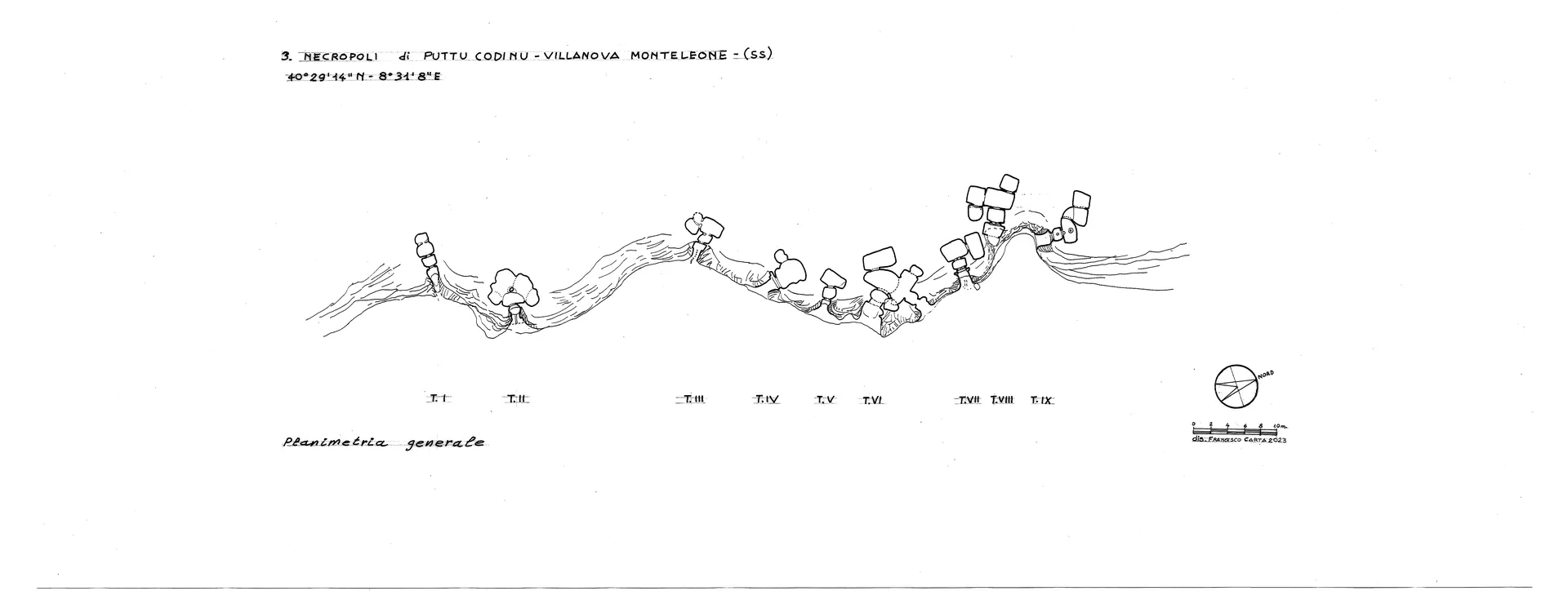Necropolis of Puttu Codinu
Nine hypogeic tombs nestled among the hills of Monte Minerva. Testimony of the collective rituals of Neolithic communities.
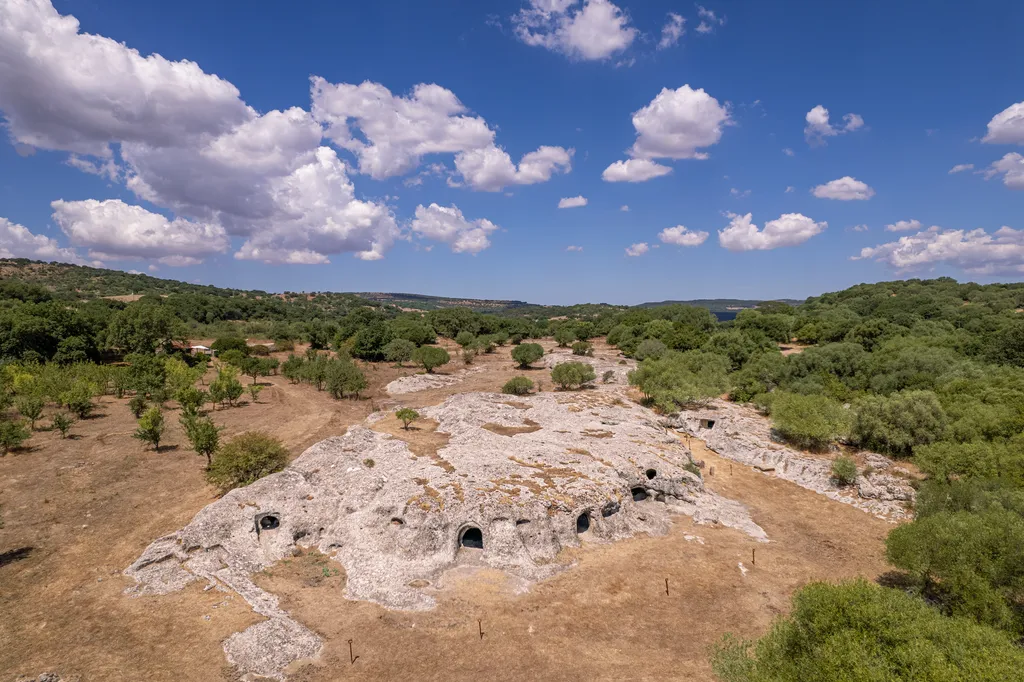
Necropolis of Puttu Codinu
Necropolis of Puttu Codinu
Contact
- Coop. Itinera di Alghero
- [email protected]
- +393394687754
- Website
-
Guided tours available from 10:00 AM to 6:00 PM. Closed on Mondays
Access information
Accessible from SS292, between km 29 and 30, on the left for those arriving from Villanova Monteleone. The necropolis is located near the road, indicated by specific signs.
The area surrounding the necropolis is characterized by reliefs with soft curvy shapes which alternate with almost flat surfaces. Tree-lined pasture prevails, with specimens of olive, downy oak, cork oak, and holm oak. The Temo, the main river flowing in this area, flows from NN-E to S at a distance of 1.15 km; the Riu de Badde Cannas crosses the south-western area and small streams flow into it, flowing to W. The nearest spring is 380 m South. Not far from the necropolis, in Puttu Codinu, there are three other domus de janas (Puttu Codinu b).
Giacomo Calvia first referred to the Tombs of Puttu Codinu in 1903, mentioning the artificial caves where the fantastic beings of popular legends dwelt. The scientific investigations of the site (1987-88) were directed by Giovanni Maria Demartis, who published the results in 1991. The necropolis includes nine hypogea dug on low limestone outcrops, all of which are multi-chamber, with the exception of Tomb V, that includes two chambers. The tombs are accessed at the ground level, except for Tomb VIII that has a raised entrance 70 cm from the ground level. Based on the study of the ceramic materials found during the excavation of the necropolis and the analysis of the motifs, the construction of the tombs is attributed to the Ozieri culture, having being reused until the Middle Bronze Age.
In Tomb VIII, ceramic items characteristic of the Filigosa and Abealzu cultures were found. Ceramic fragments dating back to the Bell Beaker culture were found in Tombs I, II and III, while pots and other vases document its use in the Middle Bronze Age.
Tombs were mostly T-shaped, including a short dromos, a pavilion, an antechamber, a main chamber arranged transversely, and one or more chambers on the sides of the latter. Unlike the others, Tomb I has a Type 2 Tanda (2021) longitudinal plan, including three rooms, which are currently without a ceiling, arranged along the longitudinal axis. All the tombs are equipped with a short dromos that leads to a pavilion. At its back wall, an antechamber is found. An inverted “V” engraving may be found on the outside, above the door of Tombs IV and V, conveying rainwater to the sides of the entrance.
Tomb VI may be now accessed by two doors featuring dromos, and it resulted from the merging of two hypogea, following the demolition of the internal walls that used to separate them. A quadrangular window, probably made in the late Roman period, is on the left of the outer wall of the tomb. The tomb included materials attesting to human presence during the Punic Age (a bronze coin with three wheat spikes, dating from 241-238 BCE) and Roman Age (a fragment of a black painted cup “Bell Beaker” from the second century BCE). The latter materials are to be related to the nearby Punic town of Sa Tanca ‘e sa Mura, where materials dating back to the late Republican Age were unearthed. Inside Tomb VII, there are two small proto-anthropomorphic menhirs with a flat-convex section and a slab with a finely worked flat surface.
Tomb VIII features architectural and cultural decorations both in the antechamber and in the main room. In the chamber of Tomb IX, in a central position, there is a circular embossed hearth with a lowered inner circle and a small central cup-and-ring stone. The step found in the same chamber at the foot of the entrance door, given the small height difference, is to be considered symbolic-decorative. Tombs VI and VII preserve some cup-and-ring stones carved on the floor of the antechamber, also found in Tomb IX on the walls of the dromos and in other sections of the rock. The represented architectural elements include: the pillar of Tomb II; the pitched ceiling of the chamber and the shed ceiling of the main chamber of Tomb V; the beams engraved in the chamber and antechamber ceilings of Tomb VIII.
Tomb VIII
Tomb VIII has the most refined motifs of the entire complex and is located in the northern part of the necropolis. The hypogeum consists of six chambers, which may be accessed to through a short dromos (1.20 m), facing the east, slightly raised from the ground, which leads to a quadrangular pavilion without a ceiling. On the back wall of the pavilion, a rectangular door features a recess to house a stone panel. The threshold is raised from the pavilion floor and crossed by a gutter.
The antechamber has a sub-squared shape; in the flat ceiling, the roof of the semi-circular hut is carved with a lunette, featuring four parallel beams running along the longitudinal direction. In the back wall, along the ceiling, there are two flat bands separated by a horizontal engraving. On the entrance wall, on the sides of the door, two Type XII Tanda (2021) framed full-wall horn-shaped motifs are found. Despite being deteriorated, the side walls still feature a flat frame that embraces a lowered rectangular space within which double flat-relief Type VIII Tanda (2021) crescent-shaped horns were carved.
The main rectangular chamber is arranged in a T, transversely to the longer axis. It features the representation of a double pitched roof on an almost flat, slightly convex ceiling, to replicate the deformation of the beams caused by the stones that stopped the water from leaking through the roof into prehistoric huts, explains Demartis (1991). The ridge beam is markedly embossed with convex relief, with seven beams per part. Cantons, horizontal bands along the ceiling, bases and frames are carved on the walls and decorate the recessed door.
On the right wall, inside a lowered mirrored box, double crescent-shaped horns are carved, while on the left wall, inside a frame that covers the entire wall, a slightly eccentric door can be seen and, on its sides, two boxes of different sizes. In the one to the right of the door two Type VIII Tanda (2021) horn-shaped elements are carved in a vertical sequence. The door leads to a square room that, in turn, leads to a quadrangular room to the left, with rounded corners, concave walls, and a flat ceiling. On the back wall of the main cell, a false door is highlighted by a raised frame, a double Type VIII curved horn-shaped motif on top of it, jutting out of the false door lintel. Near the North corner of the chamber (to the right of the false door), a door leads to a four-slided room with concave walls and a flat ceiling.
The decorations in the tomb were made during a later renovation of the hypogeum and after the excavation of the additional rooms, but both phases pertain to the Ozieri culture.
Bibliography
- Demartis G.M. 1991, La necropoli di Puttu Codinu, Sardegna archeologica, Guide e itinerari 13.
- Marras G. 2023, La necropoli di Puttu Codinu, Villanova Monteleone (SS), in G. Tanda, L. Doro, L. Usai, F. Buffoni (eds.), Arte e architettura nella Sardegna preistorica. Le domus de janas (candidatura unesco 2021), Cagliari: 60-67.
