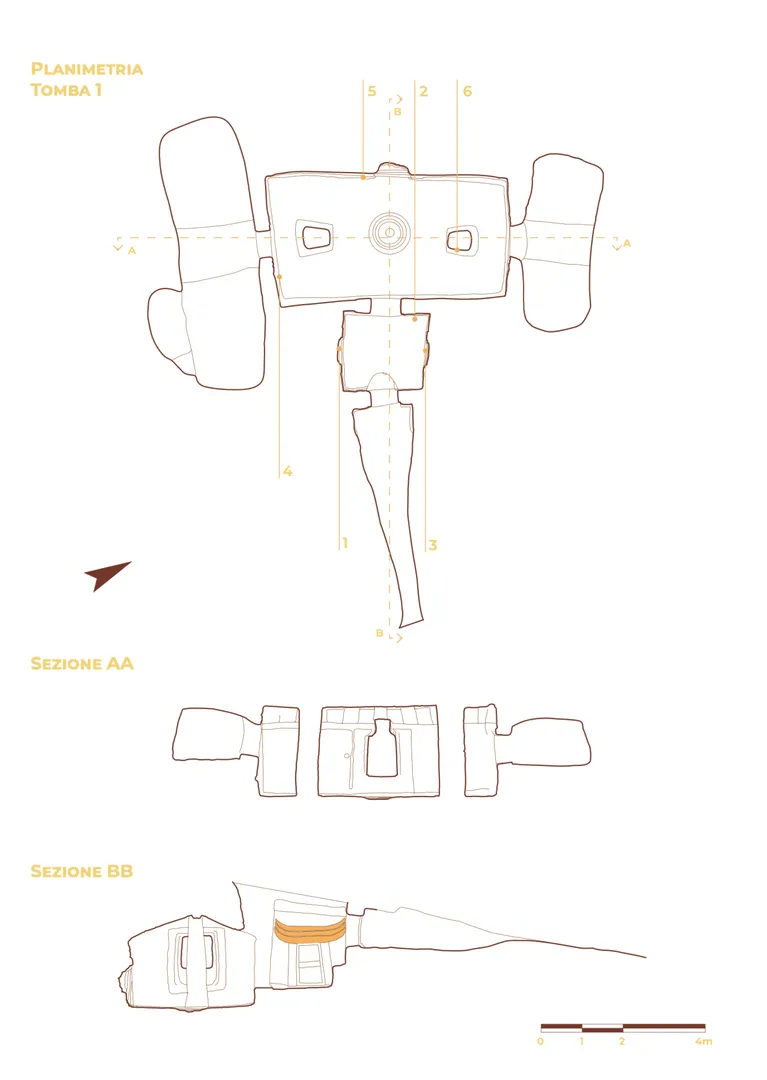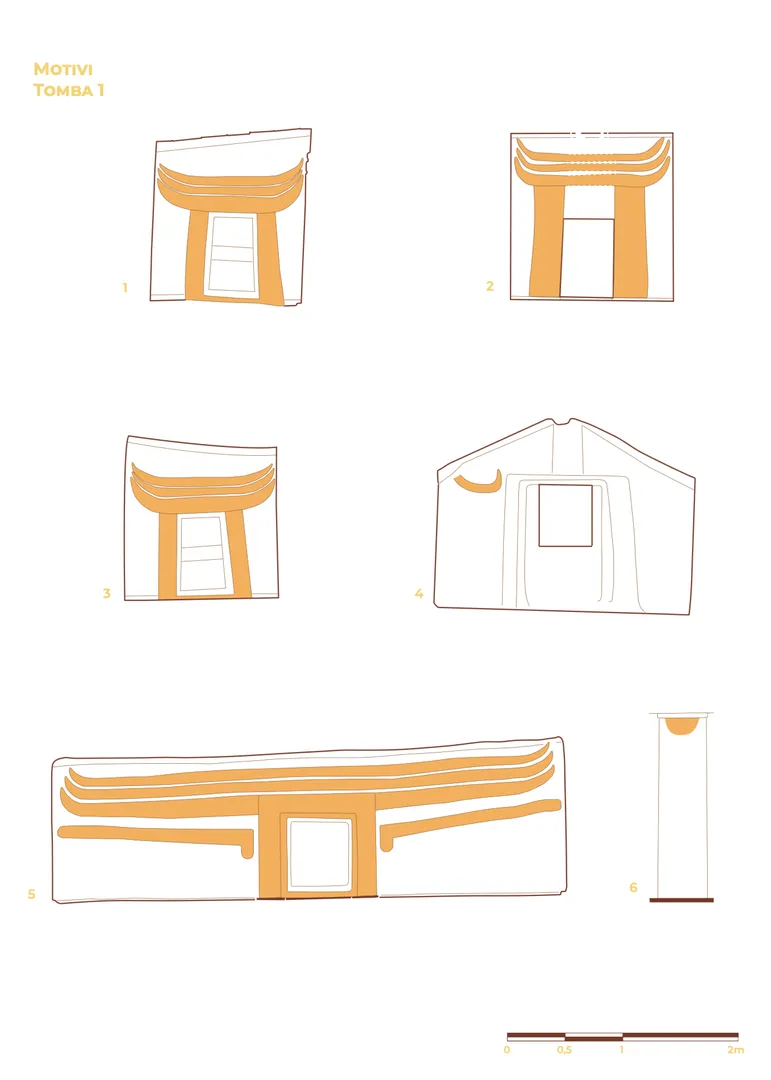Necropolis of Monte Siseri or S'Incantu
Domus de janas famous for their refined interior decorations, symbols of a deep cult of the dead.
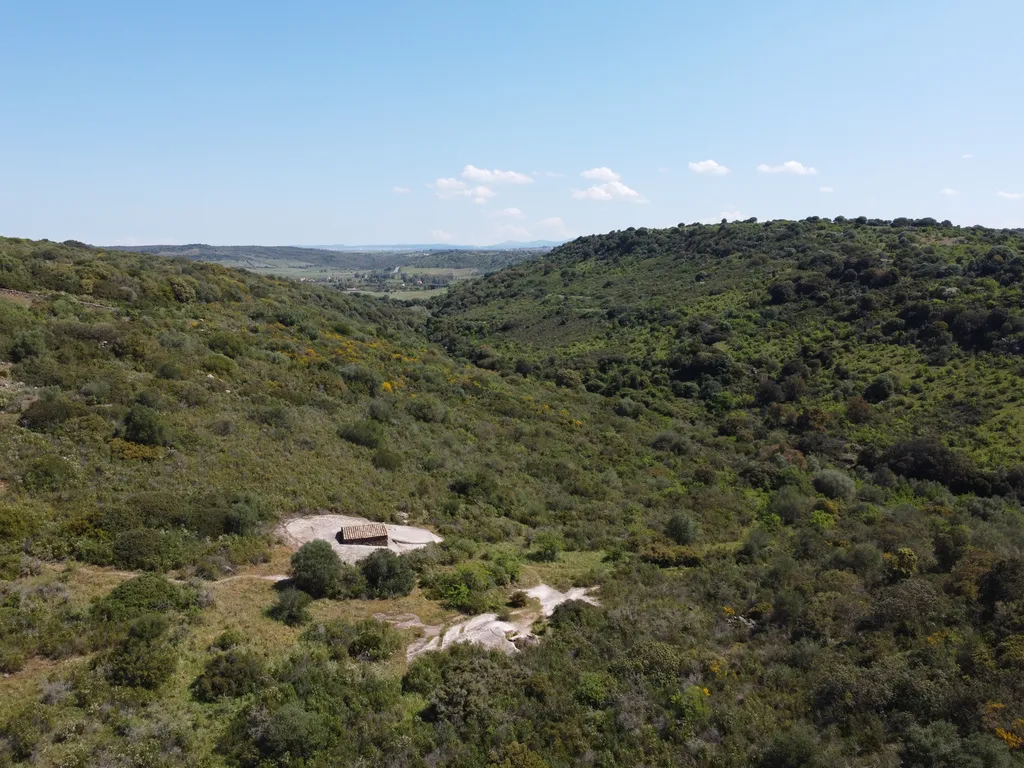
Necropolis of Monte Siseri or S'Incantu
Necropolis of Monte Siseri or S'Incantu
Contact
Access information
From SP12, at the gates of Putifigari, enter the Vicinal Road "Scala Mala" and follow it for 2.2 km until reaching a junction on the right side of the road, which leads into an agricultural penetration road.
Follow the road for 2 km, then, after passing a gate, cover a final stretch of 260 m to the parking area. Continue on foot along a path, marked by signs, that winds for about 1 km along the hillside slopes. The trekking route, not difficult but marked at some points by significant differences in height, should be undertaken with comfortable clothing and equipped for a walk of about 20 minutes.
At the moment, the necropolis includes three hypogea excavated in the pink tuff along the slight slope of the northern slope of Monte Siseri, which slopes gently towards the river below. It is located in a charming landscape, in a wide valley towered by two steep hills covered by Mediterranean scrub and rocky outcrops.
The bedrock where the domus de janas were excavated, is carved by a series of grooves used to drain rainwater; in addition, numerous cups carved in the rock testify to the presence of funerary rituals performed also outside the hypogea.
The tombs include several rooms: an entrance corridor (dromos), an antechamber cell, and a main chamber leading to secondary burial rooms. Tomb 2 is T-shaped while Tomb 3 develops longitudinally. Hypogea include decorative and symbolic elements, such as lesenes and floor cup-and-ring stones. Based on the data collected during the excavation of Tomb 1 and the analysis of the structures and representations, the construction of the necropolis is attributed to the Ozieri culture.
At 600-700 m away, in the S’Ena Cocciada area, a hypogeum has been identified, featuring painted and sculpted figures of lesser importance, likely to belong to a similar culture and time.
Tomb of “S’Incantu
Tomb 1, known as the “Tomba dell’architettura dipinta” (“Tomb of Painted Architecture”) or “S’Incantu” to pay tribute to its beauty, is the largest and most important of the necropolis and, one of the most famous and interesting hypogea of the Prehistory of Sardinia, considering its valuable representation of magical-religious elements and architectural motifs. It was studied in 1987 and excavated in 1989 by Demartis, who published the results of the excavations in 1991. Four layers were identified, the most ancient of which was hiding archaeological materials connected to the Ozieri culture and the early stages of the Copper Age.
The tomb is T-shaped (Type IV, Tanda 2021). Considering a central axis connecting the entrances, the main rectangular chamber is smaller and arranged transversely with reference to the quadrangular antechamber. The tomb includes a dromos, a pavilion, an antechamber, a main chamber, and two secondary chambers. The 6.85 m-long dromos faces East and gradually widens towards the entrance, leading to a pavilion decorated with a band of architectural reliefs and red paintings. The room leads to a trapezoidal antechamber. Its floor is one meter lower and features a semi-cylindrical step to facilitate access to it. The antechamber also shows architectural relief and the ceiling was originally decorated with the representation of a double pitched roof, preserved only in its side sections. On the walls, opposite to each other, there are two carved motifs consisting of a false rectangular door divided into two squares and a triple horn-shaped motif on top of it. Triple horn-shaped motifs are also found above the door leading to the main room. All decorations show traces of red ocher. The main rectangular room 3.20 m; width. 5.80/6 m; height 2.22 m) features two pillars and a complex decorative system. The ceiling is carved with the representation of a pitched roof, central and cross beams: the composition the reliefs are decorated in black (central and cross beams), while the negative spaces were decorated in red. The floor is lower than the antechamber and a ritual hearth is found in the middle of the room (diameter: 1 m) consisting of four concentric lowered rings and a central cup. The back wall is fully covered by a complex pattern consisting of a triple horn-shaped motif on top of a false central door frames by a double recess. On the short sides of the room, two doors decorated with raised frames lead to two sub-rectangular secondary rooms; the floor is divided into two section by a central partition.
The reproduction of architectural elements typical of the dwelling of the living include the double pitched ceiling, the pillars, and the hearth. The double pitched ceiling, including a representation of the central and the Type I (Tanda 2015) side beams, is found in twenty-three hypogea.
The tomb shows the final stages of the development process of the bull-shaped protome motif, highlighting the progressive estrangement from a naturalistic representation of the beast towards a gradual streamlining and abstraction of its shape. A the same time of this development, the greater value of the entrance doors is observed. In the antechamber, the horns merge with the entrance panel leading to the main chamber, thus represents a significant stage: the symbolized panel is replaced by the head of the bull protome. According to Tanda (2021), since then, the horn-decorated door has assumed a sacred value and the introduction of the deceased through “the divine animal” acquired a magical-ritual, initiatory, and propitiatory value. The symbolic process is completed by the motif carved onto the back wall of the main chamber. The panel turns into a false door and is no longer accessible. Therefore, the motif of the horns merged with the false door acquired a symbolic value, where access is no longer allowed to the body of the deceased, but only to the spirit.
Bibliography
- Doro L., Corraine P. 2023, La necropoli di Monte Siseri, Putifigari (SS), in G. Tanda, L. Doro, L. Usai, F. Buffoni (eds.), Arte e architettura nella Sardegna preistorica. Le domus de janas (candidatura unesco 2021), Cagliari: 74-81.
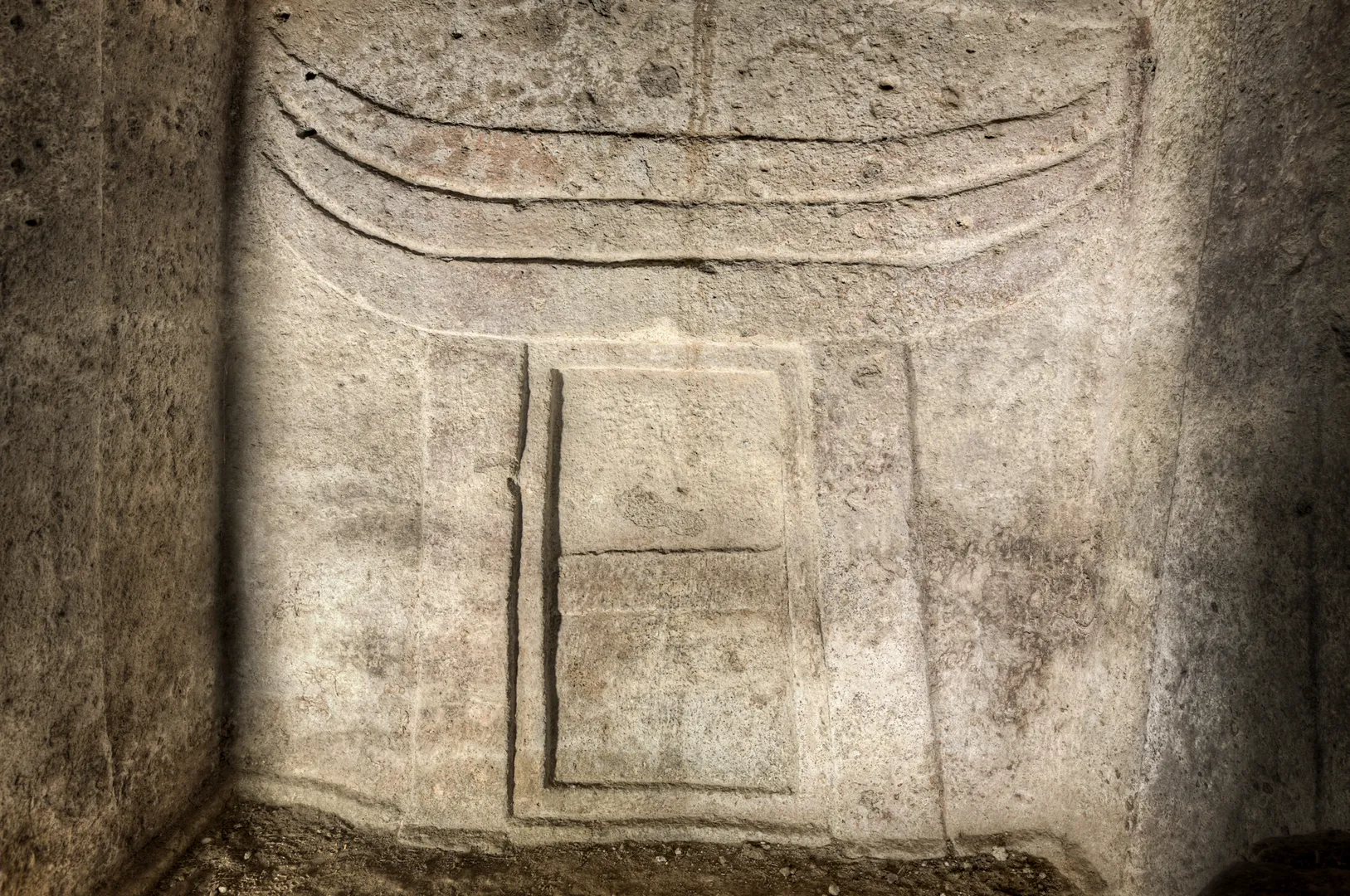
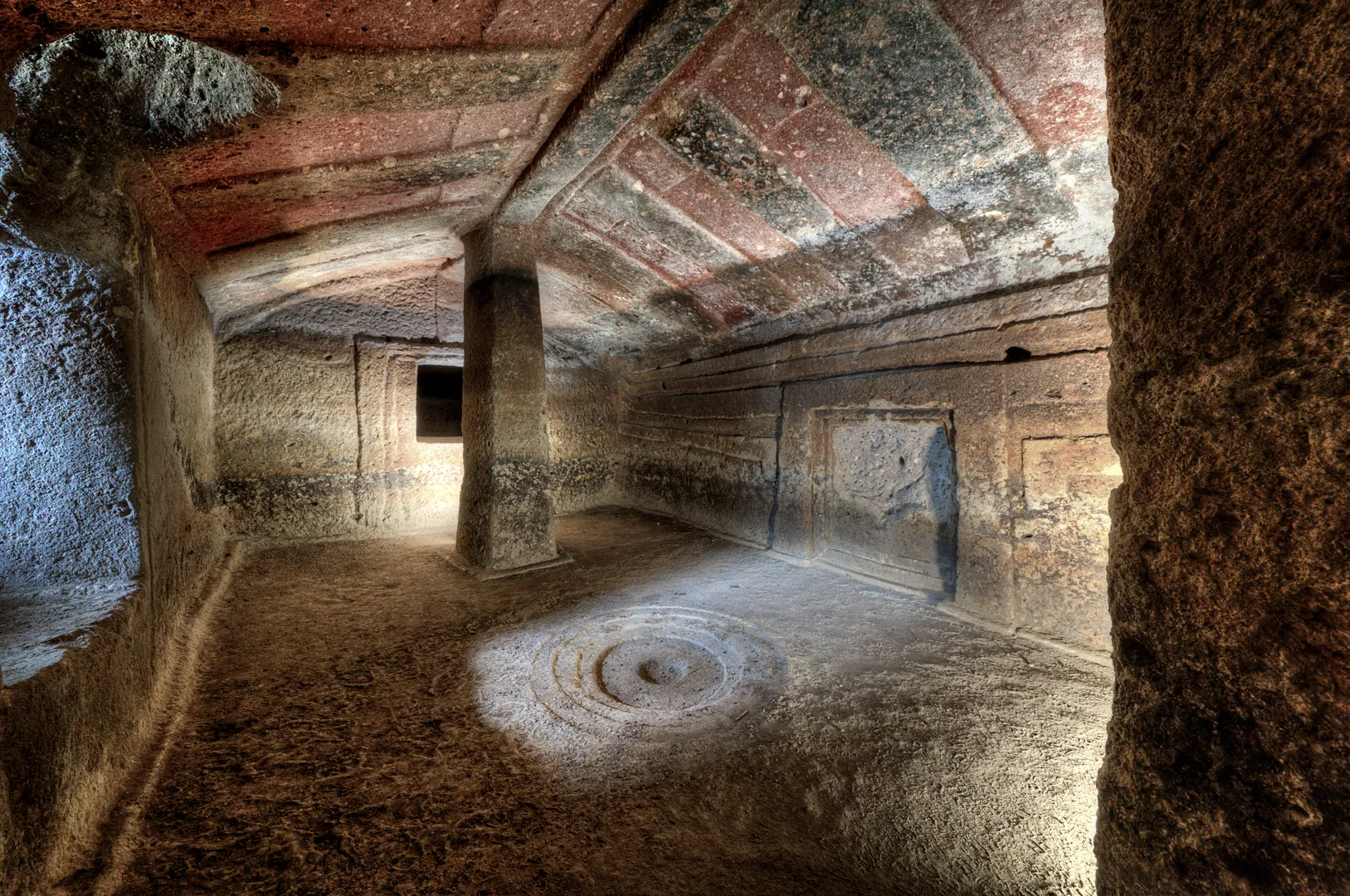
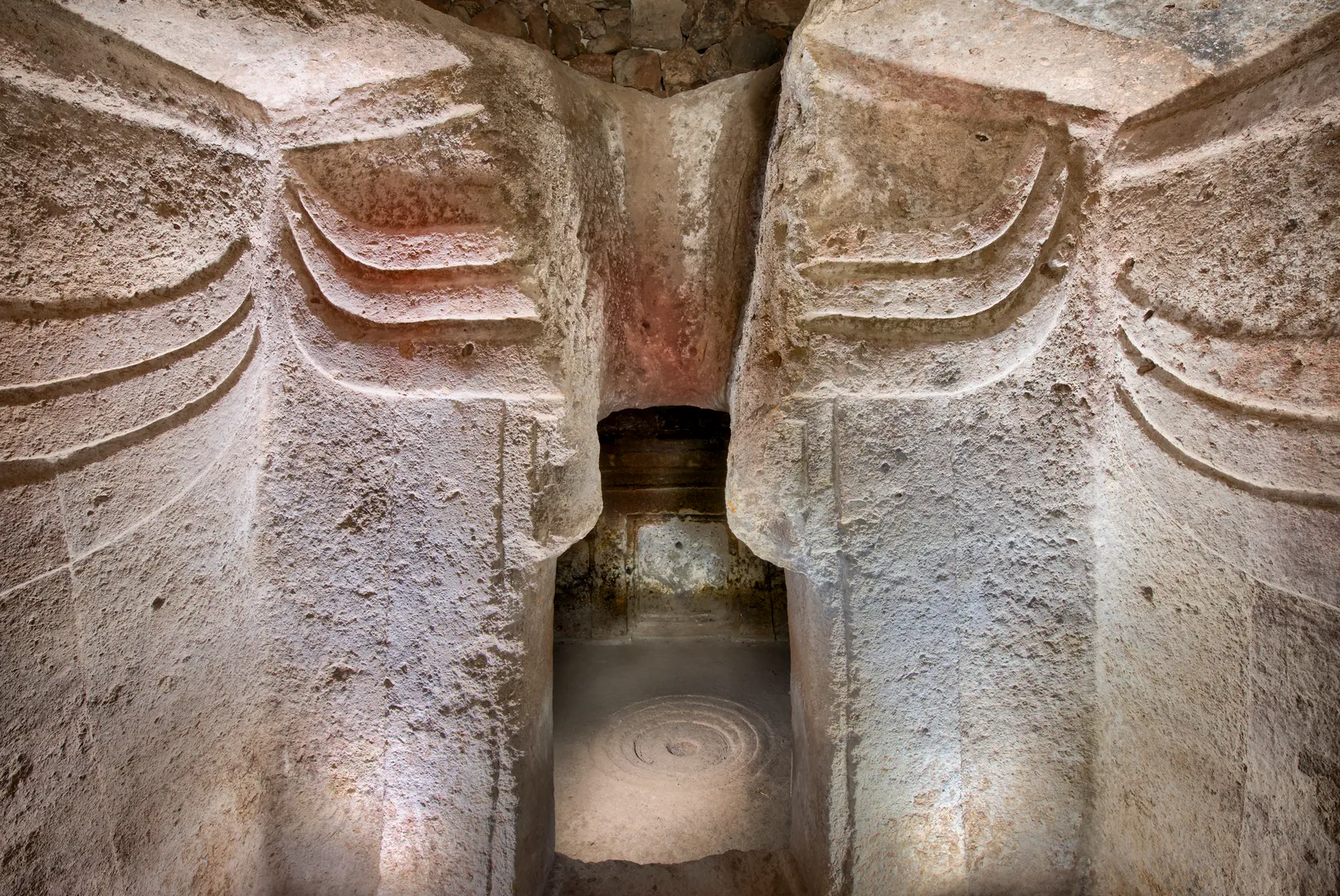
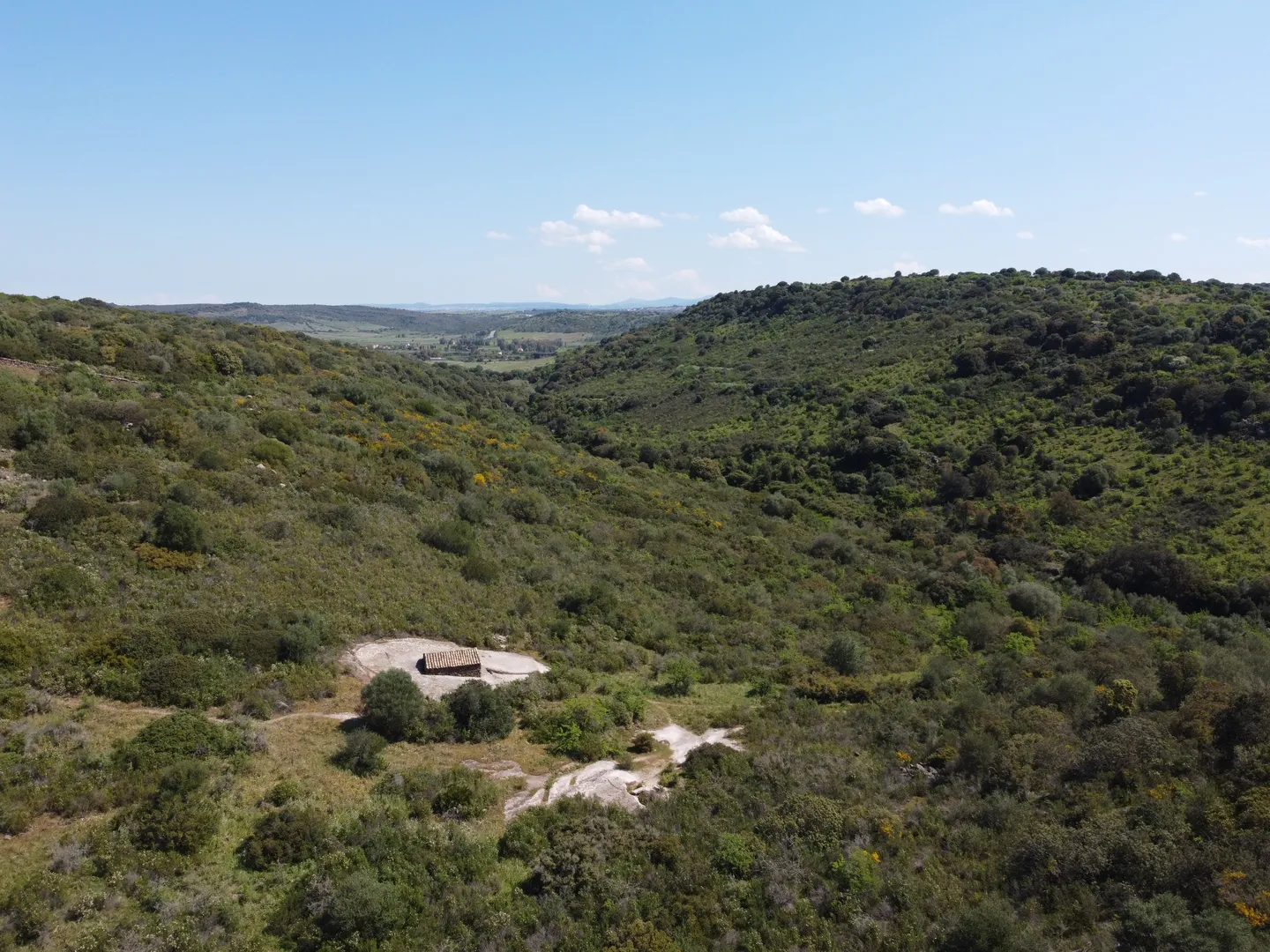
AB.BsC7u0AT_ZFUyTc.webp)
