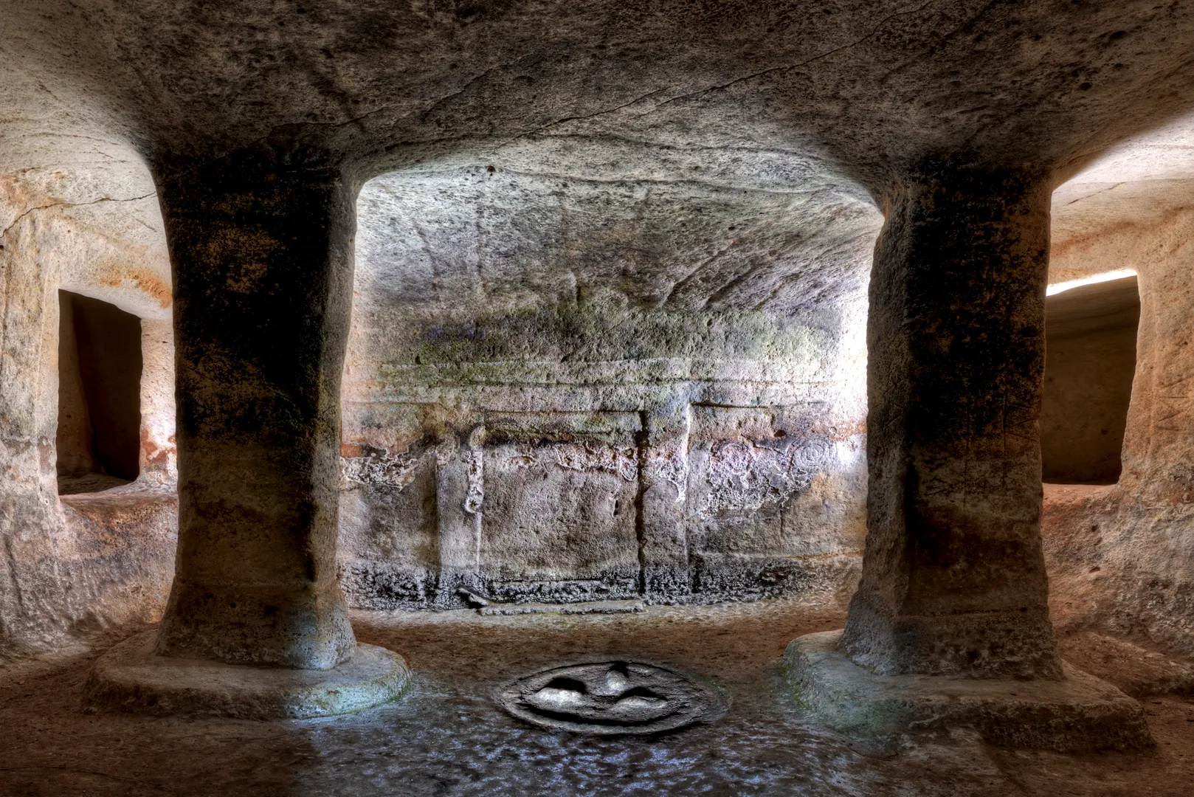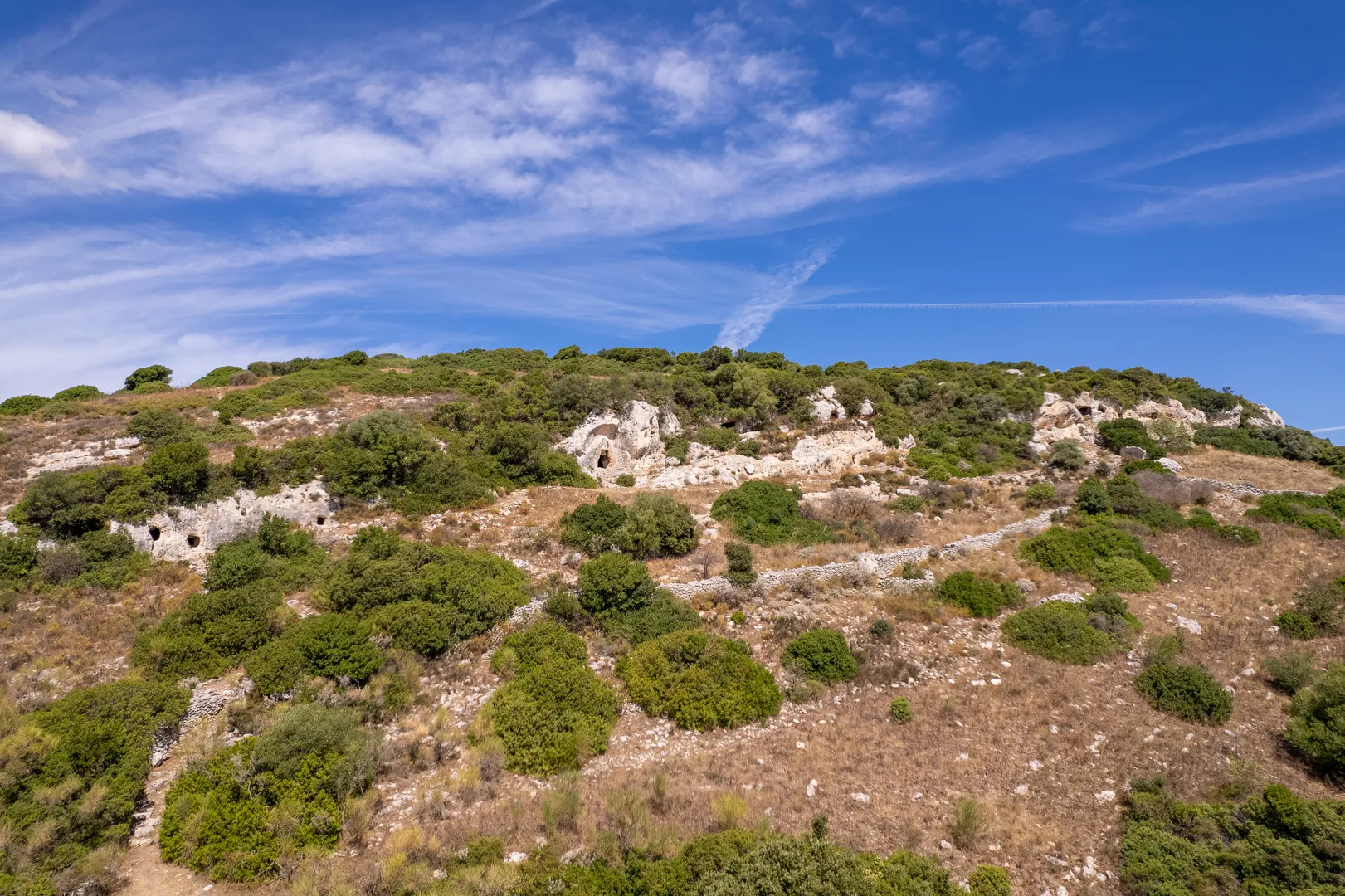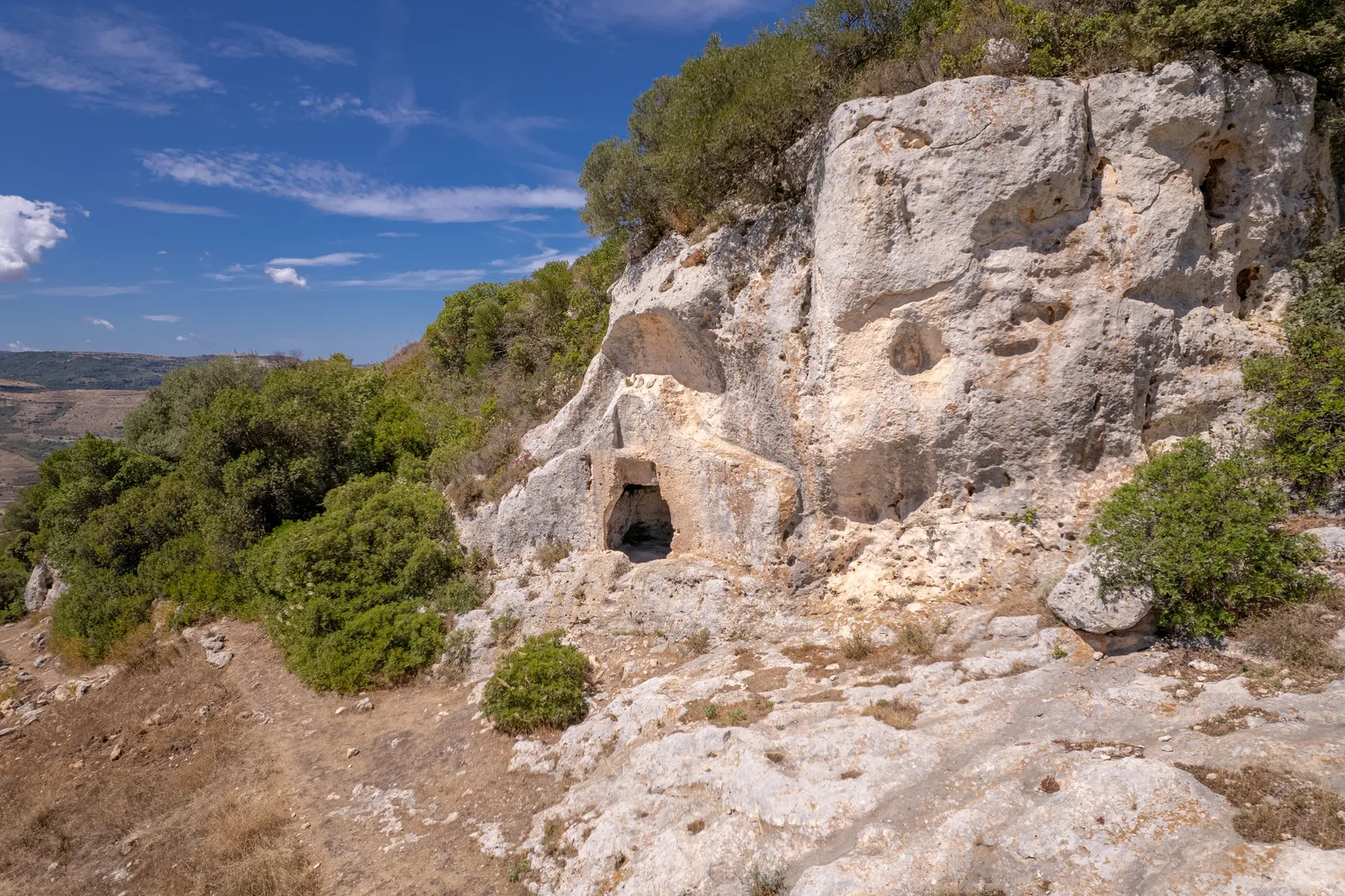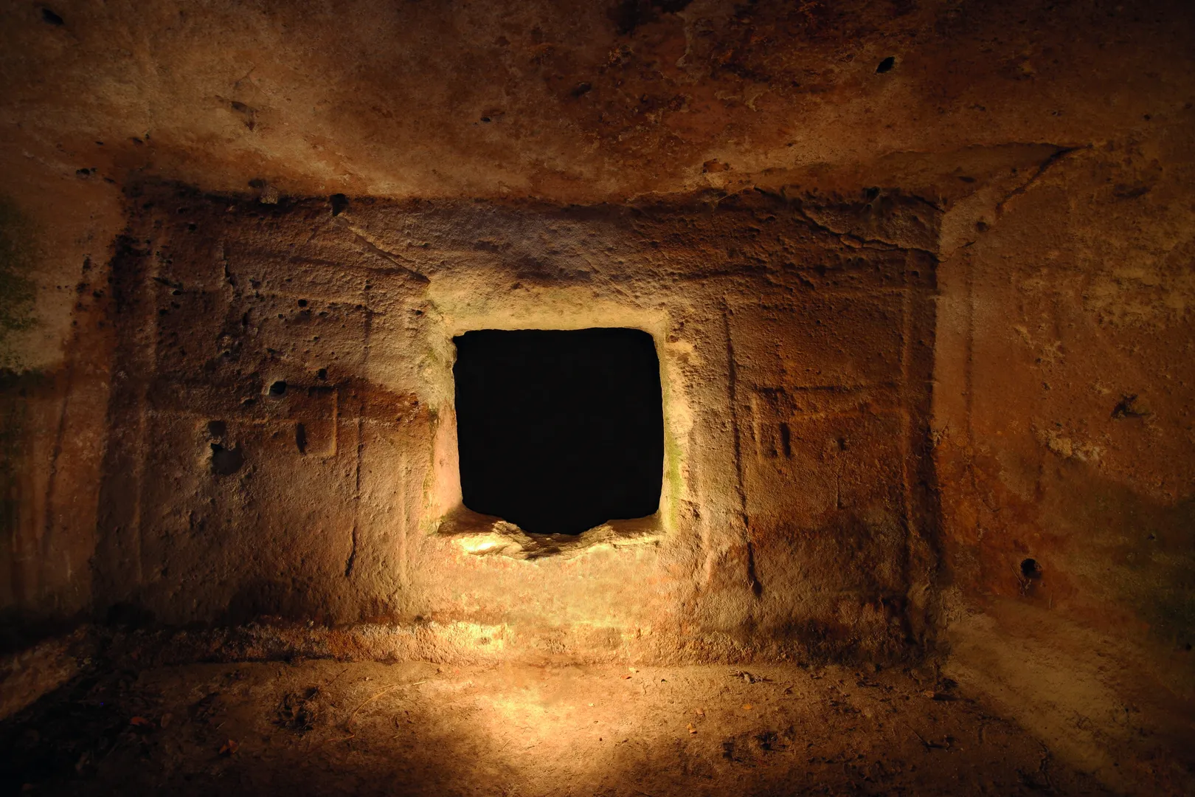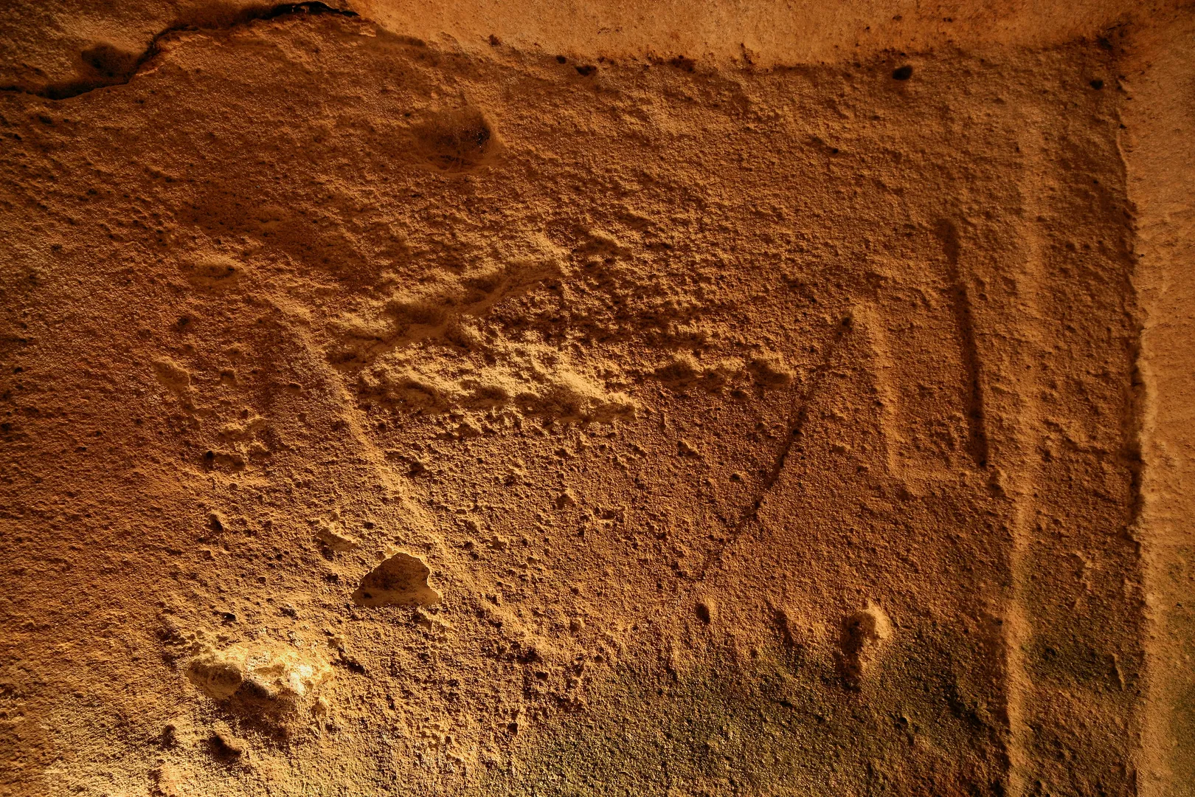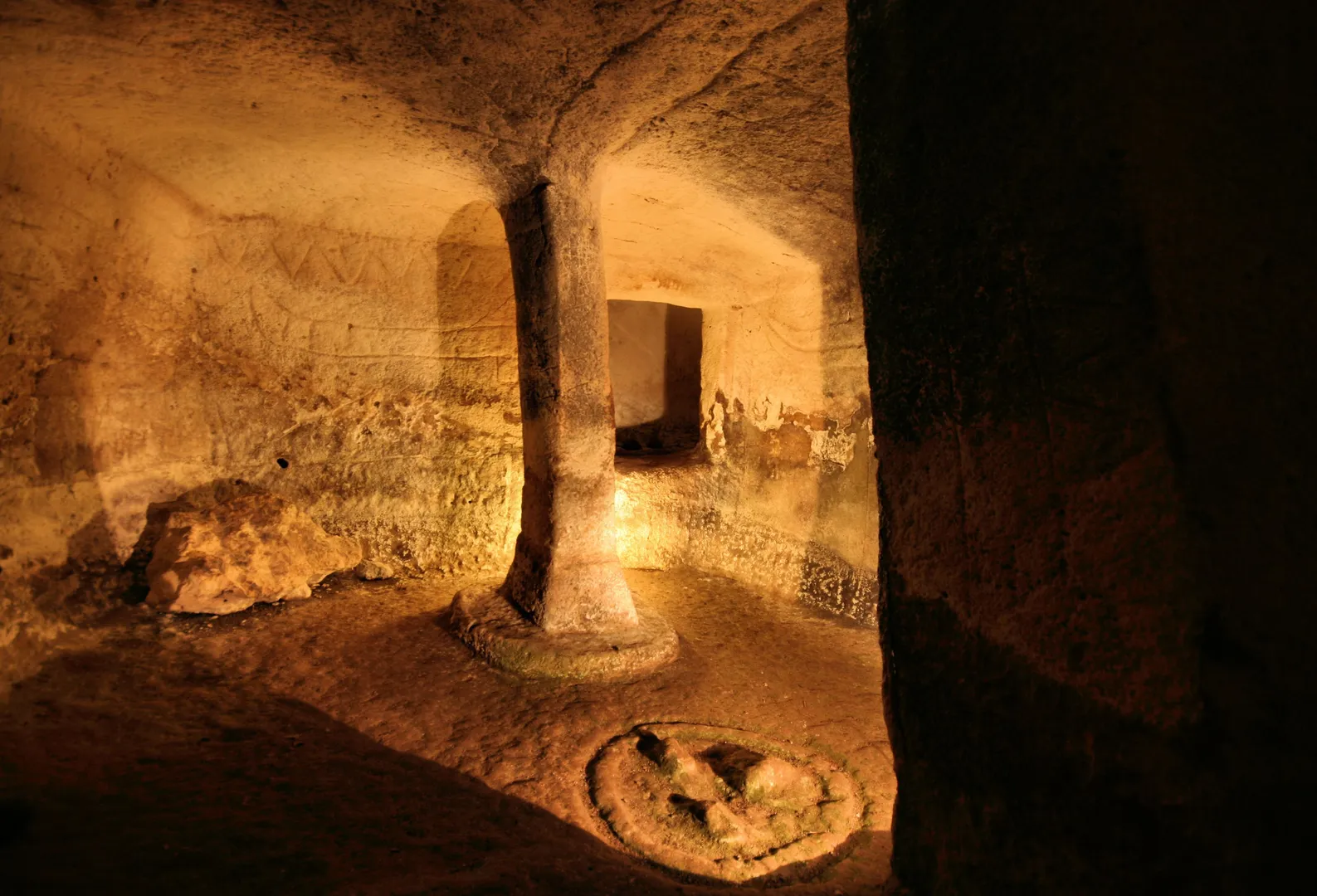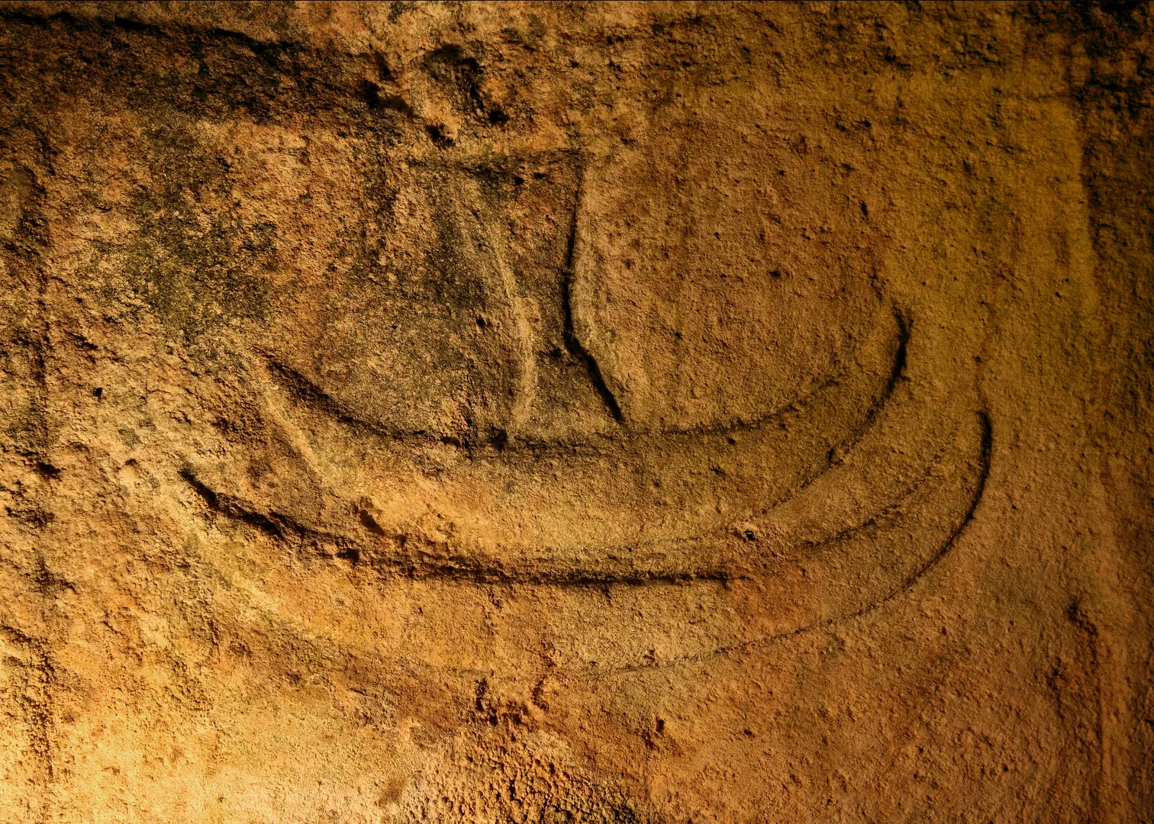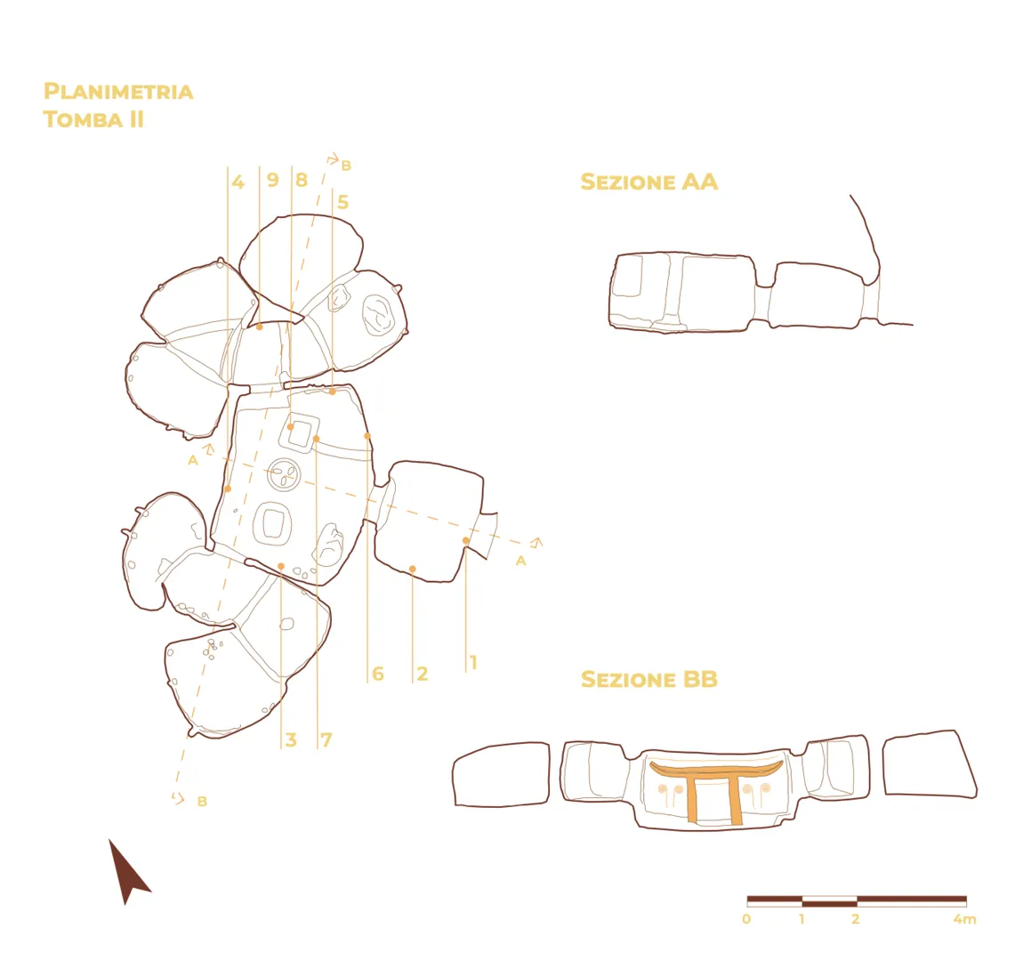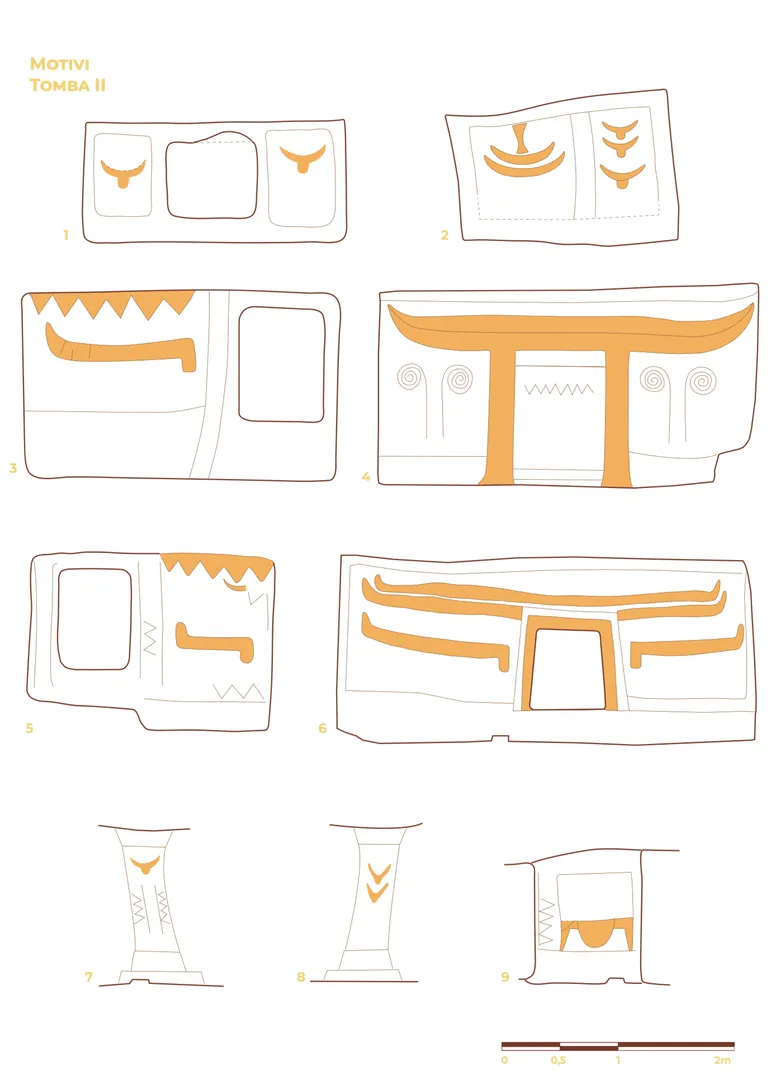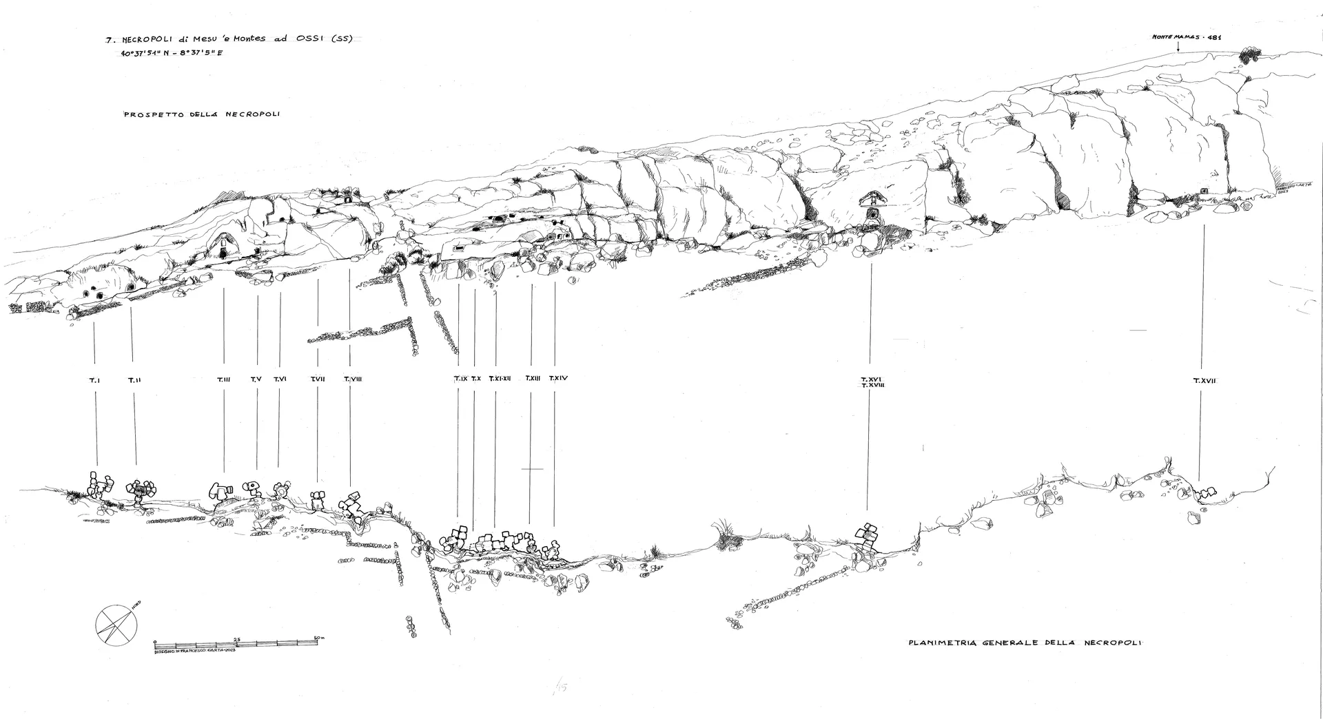Necropolis of Mesu 'e Montes
Eighteen domus de janas carved into the rock at the foot of Monte Mamas, rich in symbols and ancient funeral rituals.
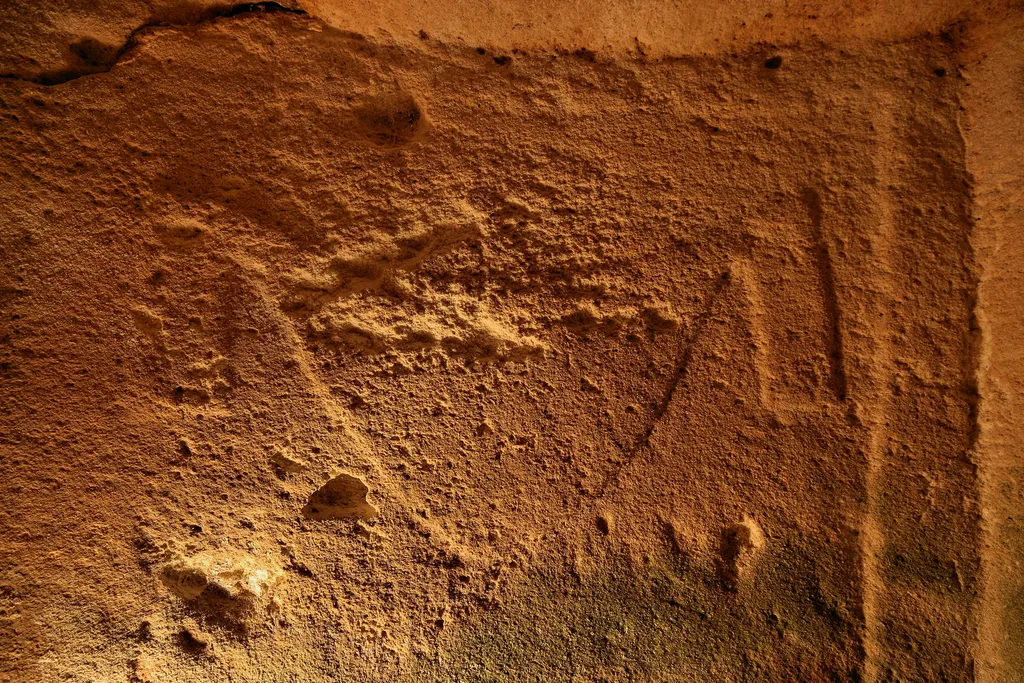
Necropolis of Mesu 'e Montes
Necropolis of Mesu 'e Montes
Contact
- Comune di Ossi
- Website
Access information
From the SS131, take the fork for Ossi (4 Km) and cross the center following the tourist signs. At km 8.200 of the S.P. Santa Maria di Cea, the site is indicated, which is accessed by traveling a dirt road (200 m). Continue on foot along a track (500 m) that ends at the foot of the necropolis: to the W, tombs I-VIII are visited, to the E, tombs IX-XVIII.
The necropolis was excavated on the southern slopes of Monte Mamas, in a limestone wall that runs along the EW axis; only Tombs IV, XV, XVa were excavated on low limestone outcrops at the foot of the ridge. Nineteen multi-chamber domus de janas are reported and labeled using Roman numerals. Their entrances overlook the narrow valley that separates Monte Mamas from the overlooking Monte Mannu, crossed by an ancient grassy trail that leads to the foot of the cliff: a suggestive panoramic view of the entire site may be enjoyed while walking the path, where the carved stele-doors of the rock-cut façade Tombs III and XVI stand out. The presence of rock-cut façade tombs testifies to the transformation and use of more ancient hypogea, during the Bronze Age.
The first reference to the necropolis was made by Ercole Contu, who found seven hypogea in 1968. In 1975, Castaldi analyzed the rock-cut façade tombs. In 1985, Giovanni Maria Demartis and Vanna Canalis excavated and published data relating to Tomb II. Later on, Pina Maria Derudas identified the then-unknown Tombs IV and XVIII in her 2000 and 2004 papers.
The hypogea have different plans. Tombs I and II have similar plans and decorative layout: both consist of twelve rooms arranged according to a T-shaped scheme, featuring open chambers on the transverse axis of the second room in Tomb II and the third room in Tomb I (separated from the second room only by side walls). In both cases, the layout was redesigned over time.
Tomb XIII has a longitudinal development along an oblique axis consisting of four rooms. Tomb V develops laterally: a small vestibule leads into the corridor that on one side, adjacent to two rooms and a third room with a side opening leading to the larger chamber.
As regards the artistic-symbolic aspects, in the back wall of the main chambers of Tombs I and II, a false door was carved; the door of Tomb I has a trapezoidal shape, with a longer side at the base and framed by jambs and a lintel. At its base, a slightly raised step is carved.
Architectural and decorative motifs of exceptional value are found both in the well-known Tomb II and in Tomb I, but there are also architectural elements in Tombs V, VIII, XIII, XVI, all replicating elements of the huts “of the living”. Specifically, in Tombs II, VIII, XIII and XVI, there are representations of ceilings, sometimes realistically carved on sloping surfaces or in flat relief or engraving. The pitched ceiling, carved on a tilted surface with a ridge beam that is transversal with respect to the room axis, is found in the three coaxial rooms of Tomb XVI, while in Tomb VIII the tilted surface has no trabeation. On the horizontal ceiling of Tomb II, the beams of a two-slope roof was engraved schematically. The roof type featuring radial beams is represented in the antechamber of Tomb XIII.
In Tombs I, II, IX, and XIII, there is a slightly raised plinth at the base of the walls reminding the stone plinth on which the hut wooden structure of the inner floors rested, represented by a vertical semi-relief motif (lesenes) that marks the surface of the walls. They are often found in the corners of the walls, rarely even in the center (Tomb II), in which case they frame lowered panels.
Tomb V has a single pillar, ornamented and thinned at the midpoint, in the center of the main room.
Tomb II
The tomb is located in the western sector of the necropolis. It consists of twelve rooms, arranged according to a T-shaped Type IV Tanda (2021) scheme and complemented by open chambers on the transversal axis of the second room. It is well known in archaeological literature since its contains as many as seventeen carved motifs which fall into six figurative types: II, III, VI, VII, IX, and XIII Tanda (2021). The excavation did not uncover any fragment of the Ozieri culture, that the excavation of the hypogeum and the two enlargements are connected to. Excavations uncovered finds relating to the last enlargement (Early Copper Age) and materials relating to the Monte Claro and Bonnanaro cultures, when the last reuse of the tomb took place.
The entrance to the hypogeum is preceded by a small dromos and the access door faces SW. The door has no recess, so the slab that was originally designed to seal the tomb rested directly on the rock: a rectangular recess is dug in the floor of the corridor to house it.
The first room to be accessed is the trapezoidal antechamber, the walls of which start from lowered panels separated by lesenes and frame decorative motifs. On the entrance wall, to the left of the entrance, a protome with crescent-shaped horns and a distinct head is carved, having a rounded snout; a similar representation can still be seen on the opposite wall. On the western wall, there are three crescent-shaped horn protomes arranged vertically and of decreasing size from the bottom to the top; on the right, two crescent-shaped horns are topped by a hourglass motif. On the eastern wall, V’s are engraved close to each other to trace a horizontal zig-zag pattern.
The hatch leading to the chamber is on the same axis as the door: this trapezoidal room is the largest of the hypogeum; it had a ritual function and served as a passageway leading to secondary rooms. The entrance wall features two large horns on top of a door, one on each wall, on both sides: under the ceiling, a band of pseudo-relief zig-zag pattern on top of them. In the back wall, a false door lies on a raised step: in the center, a row of engraved chevrons; at the top, the jambs merge with two large wing-resembling horns. On the sides are two spiral-shaped motifs. On the right wall featuring a plinth and lesenes, the chevrons, that is, dog-tooth marks, cantons merged with a round horn-shaped motif, a Z-shaped semi-horn in the center; the same motifs are replicated on the opposite side. Traces of red paint can be recognized. The ceiling bears the representation of the pitched beamed roof: the main beam rests on two pillars carved into the rock and tapered upwards, with horn-shaped motifs. At the base of the pillars, the pedestals resemble the stone base that served as an underpinning for the poles that supported the trabeation in the huts of the living.
It is a unique structure in the necropolis, but also among the sixty domus de janas found in the territory, the circular hearth, embraced by a ring marked with three elliptical sketches arranged in a triangle, carved in the center of the floor of the main chamber.
The entrances to two lateral groups of rooms are on the short sides of this chamber: four to the West and five to the East. On the East wall of the main chamber, there is an entrance to an elevated cell that serves as an internal vestibule for three intercommunicating rooms arranged to the West, and for two other secondary rooms excavated to the East. On the West side, also a vestibule can be found, leading to a larger room located on the right and two consecutive cells on the left.
Bibliography
- Derudas P.M. 2005, La necropoli di Mesu ' e Montes (Ossi), Sardegna archeologica, Guide e itinerari 35.
- Deudas P.M. 2023, La necropoli di Mesu ' e Montes, Ossi (SS), in G. Tanda, L. Doro, L. Usai, F. Buffoni (eds.), Arte e architettura nella Sardegna preistorica. Le domus de janas (candidatura unesco 2021), Cagliari: 90-99.
