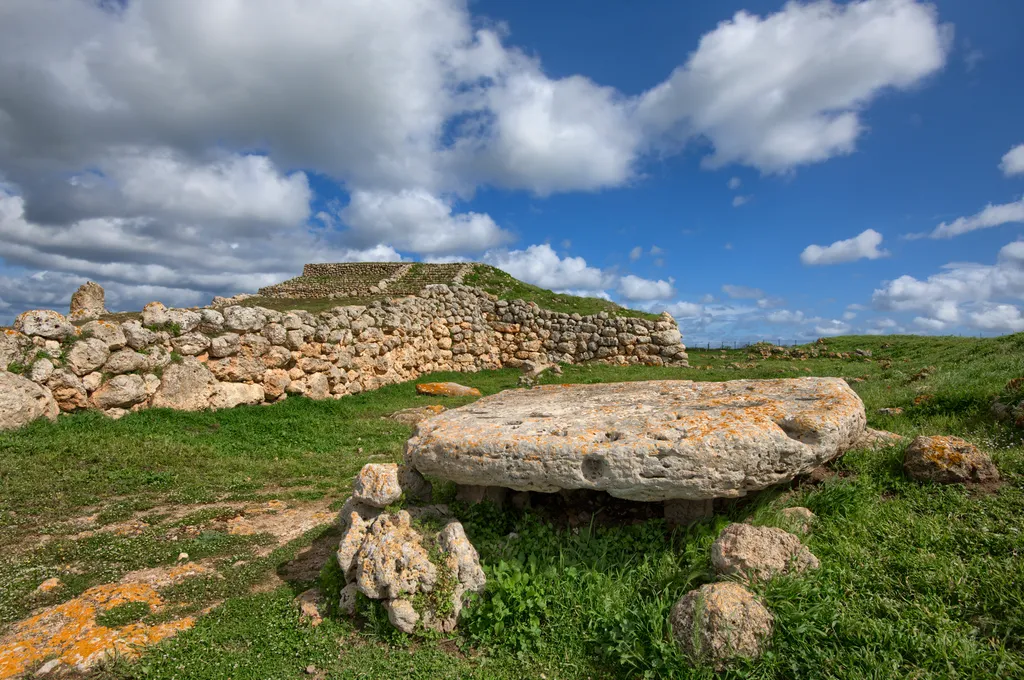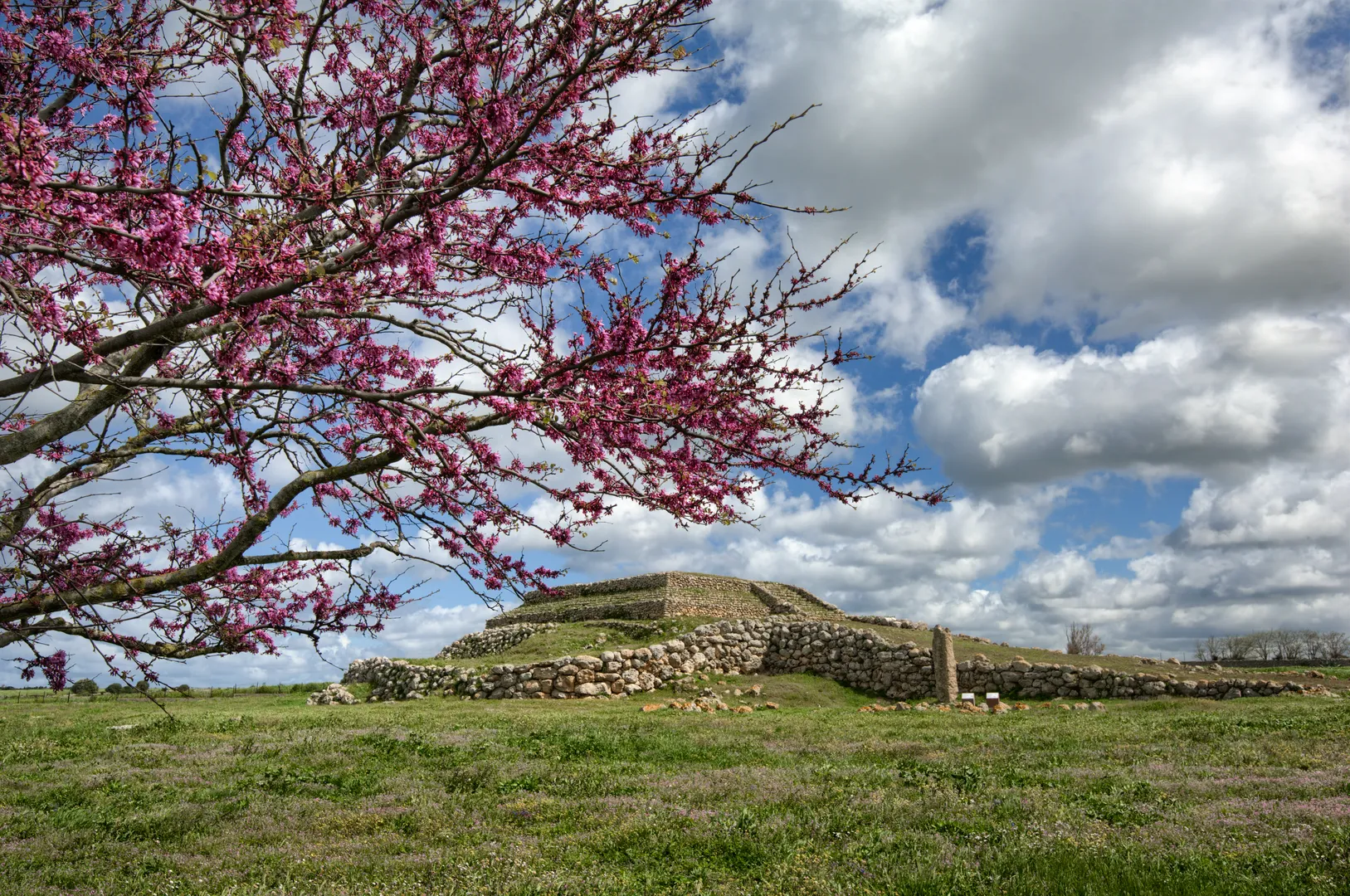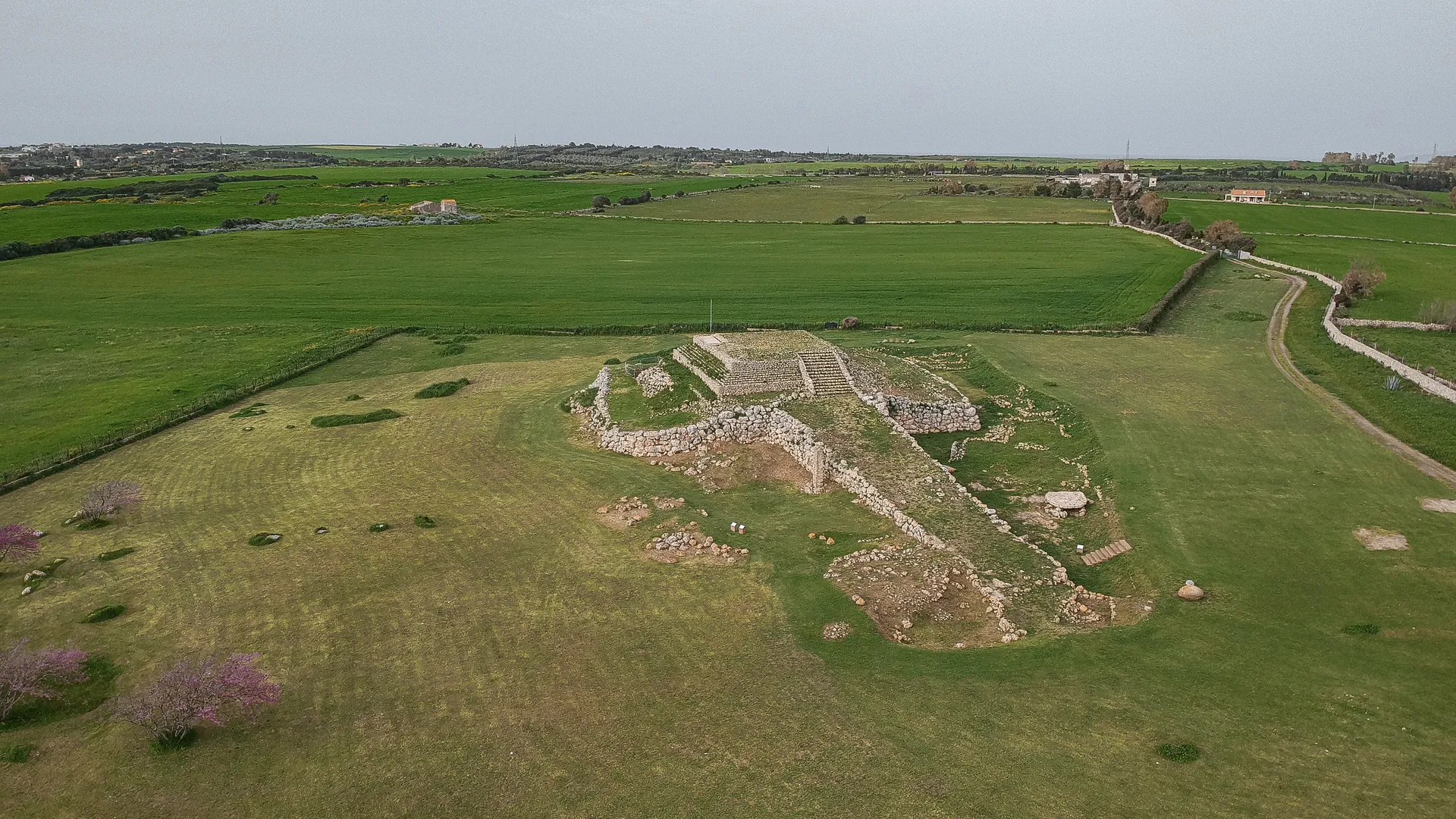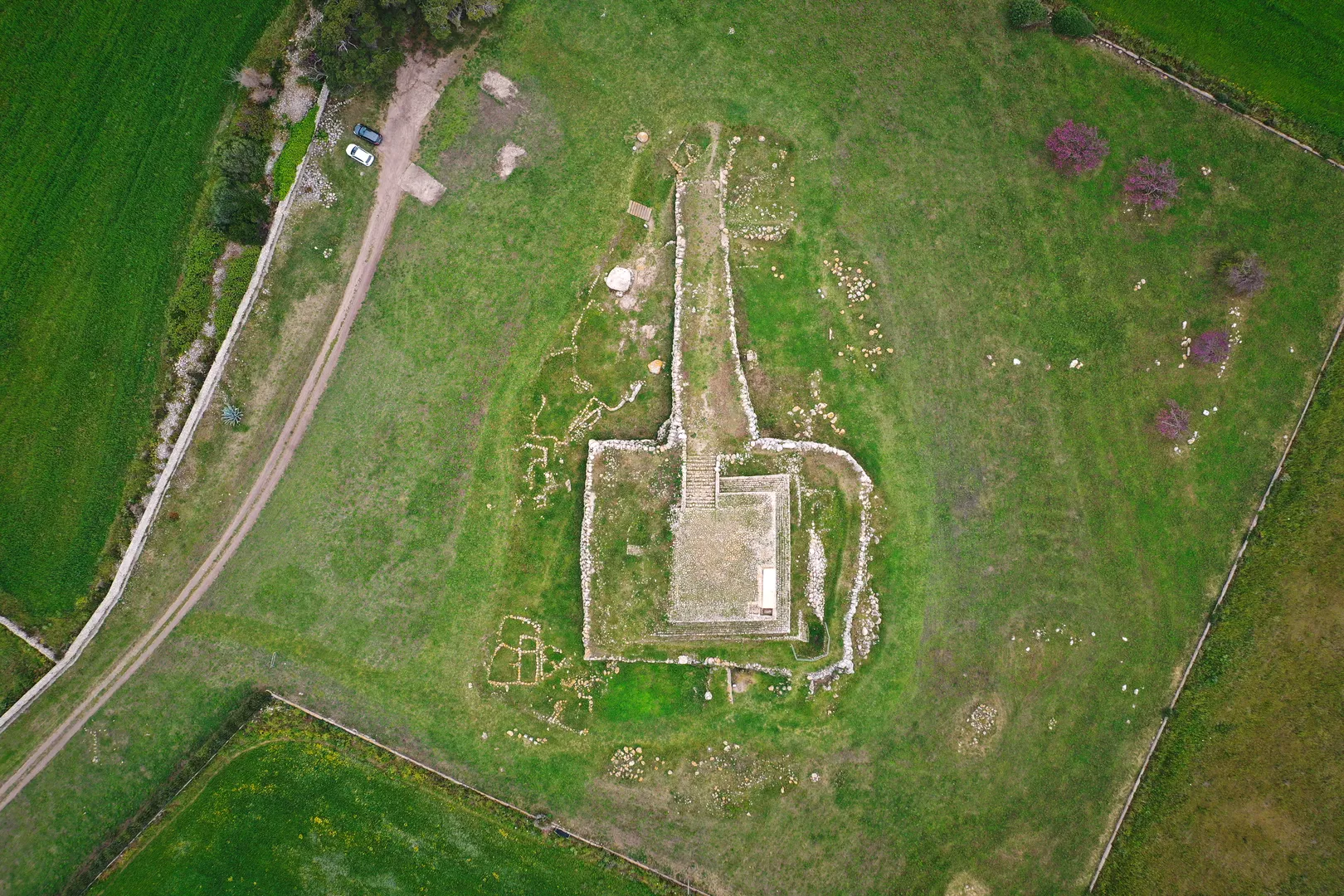Sanctuary of Monte d'Accoddi
A unique monument in Europe, built between the 4th and 3rd millennium BC, a place of worship and rituals from Sardinia's prehistoric era

Sanctuary of Monte d'Accoddi
Sanctuary of Monte d'Accoddi
Contact
Access information
Traveling on the ex SS131 towards Porto Torres, at km 222, turn left at the junction for Bancali and proceed towards Sassari until the Strada Vicinale Monte d'Accoddi, where the site is indicated by tourist signs. Coming from Porto Torres, after about 8 km, the Strada Vicinale is immediately to the right of the Strada Statale 131.
It is located on a low hill in a limestone plain, 75 meters above sea level, a few hundred meters from Rio di Ottava. The sanctuary is unique in Sardinia and the western Mediterranean, and extraordinarily important: it is the most representative complex of Sardinian Prehistory because it has uncovered finds from all the cultures that took place between the Neolithic and the Bronze Ages.
A short distance away are the hypogeal Necropolis of Monte d’Accoddi (500 meters to the WNW), Ponte Secco (670 meters to the East), Marinaru (670 meters to the N), Sant’Ambrogio (1400 meters to the S), Li Lioni (1700 meters to the WNW) and Su Crucifissu Mannu (2350 meters to the NNW), as well as the dolmen and menhirs of Frades Mereos (700 meters to the SSW, beyond the Rio d’Ottava).
The homonymous relief that hid the structures was damaged during World War II. It was Minister Segni, being the owner of the land adjacent to the hill, who encouraged the investigations. The excavations in the site started in 1952 and were directed by Ercole Contu until 1958; then, the excavation of the complex resumed between 1979 and 1989 under the direction of Santo Tinè. The last surveys in the area date back to the 2010s.
The archaeological area has been cleared of spontaneous vegetation, and is partly enclosed by mock privet hedges. The area is characterised by Mediterranean scrub.
The monument currently looks like a large truncated pyramid platform (approx. 37x30 m, height 10 m), built with large rough-cut limestone blocks, that can be accessed by a ramp about 42 m long, built using the same technique. The platform served as the base of a sacellum, no trace of which remains today. The current appearance of the monument is the result of the Ozieri II phase works, which were carried out to rebuild a previous, smaller sanctuary (approx 24 x 27 m, height 5.5 m), known as the “Red Temple” due to the presence of red plaster remains on its external surfaces. The ancient sanctuary was, therefore, incorporated in the most recent one, replicating its shape in a larger version, but less accurately.
In its immediate vicinity, there are two menhirs, made of limestone and sandstone respectively, perhaps erected before the construction of the so-called Red Temple, which suggest the sacredness of the area. A third menhir, found overturned near the ramp, seems to date back to the same period of time of the first sanctuary. Two other stone elements from the eastern area of the complex, are located next to the ramp. They are two spheroidal stones. The largest is made of masterfully refined grayish sandstone and features a surface dotted with small cups, weighing more than a ton and just under a meter high; the second stone is smaller and made of quartzite. The monument also includes two horizontal slabs, most likely used as altars. The largest one (3x3 m, weight: 8 tons) is a large limestone slab, decorated with cup-and-ring stones, still in its original position above a natural sinkhole, interpreted as a dolmen cover or as a table for offerings, given the presence of seven through holes, perhaps used to tie sacrificial animals. The chronology is unclear. The second altar, that is simpler and has an irregular shape, perhaps it dates back to the same time as the oldest sanctuary and was used as a sacred table. It is made of ignimbrite, a material present in outcrops at least 6 km away.
Particularly significant is the discovery in the sanctuary area of two decorated steles, today displayed at the National Museum of Sassari.
The first was made of limestone and was found among the filling material for the construction of the most recent altar; it is engraved with a spiral and straight line pattern, which perhaps represents the outline of a face connected to a large worshiped statue.
The second, a copy of which can be found at the site, is made of granite and depicts a relief motif on both sides, outlining a female figure, and was most likely connected to the most recent building.
The huts of the village-sanctuary that surround the eastern side of the altar - partly dating back to the Abealzu phase - have straight walls including a plinth made of small stones where a structure of made of mud bricks or plastered reeds and branches. Poles fixed in holes on the floor supported shed or double pitched roofs. The rooms feature rectangular hearths with a raised clay edge. One of the uncovered buildings is the “Warlock’s Hut” located at the North-East corner of the terrace. It is characterized by a trapezoidal layout (length 8.80/-5.70 m; width 9.50 m), in the inside divided by straight walls into five rooms covered by a shed roof.
The hut owes its name to a tip of bull horn and some bivalve shells found inside a jug. The materials show that spinning and weaving (loom weights, fusaroles) were carried out alongside subsistence activities (agriculture, breeding, hunting, fishing, mollusk harvesting), perhaps with a cultural value as well.
The history of the sanctuary clearly shows the effort of the entire community that, starting from the Ozieri I period, conceived an original ritual monument, for the first time separating rituals from funerary activities and creating a sanctuary of major interest for a vast territory. During the 3rd millennium BCE, the construction of a hut at the base of the ramp suggests the need to monitor the access to the higher building, perhaps as a result of a more stratified social complexity compared to the early phases of construction and use of the building.
Bibliography
- Contu E. 2000, L'altare preistorico di Monte d'Accoddi, Sardegna archeologica, Guide e itinerari 29.
- Giuliani S. 2023, Il santuario di Monte d'Accoddi, Sassari, in G. Tanda, L. Doro, L. Usai, F. Buffoni (eds.), Arte e architettura nella Sardegna preistorica. Le domus de janas (Candidatura Unesco 2021), Cagliari: 110-115.



