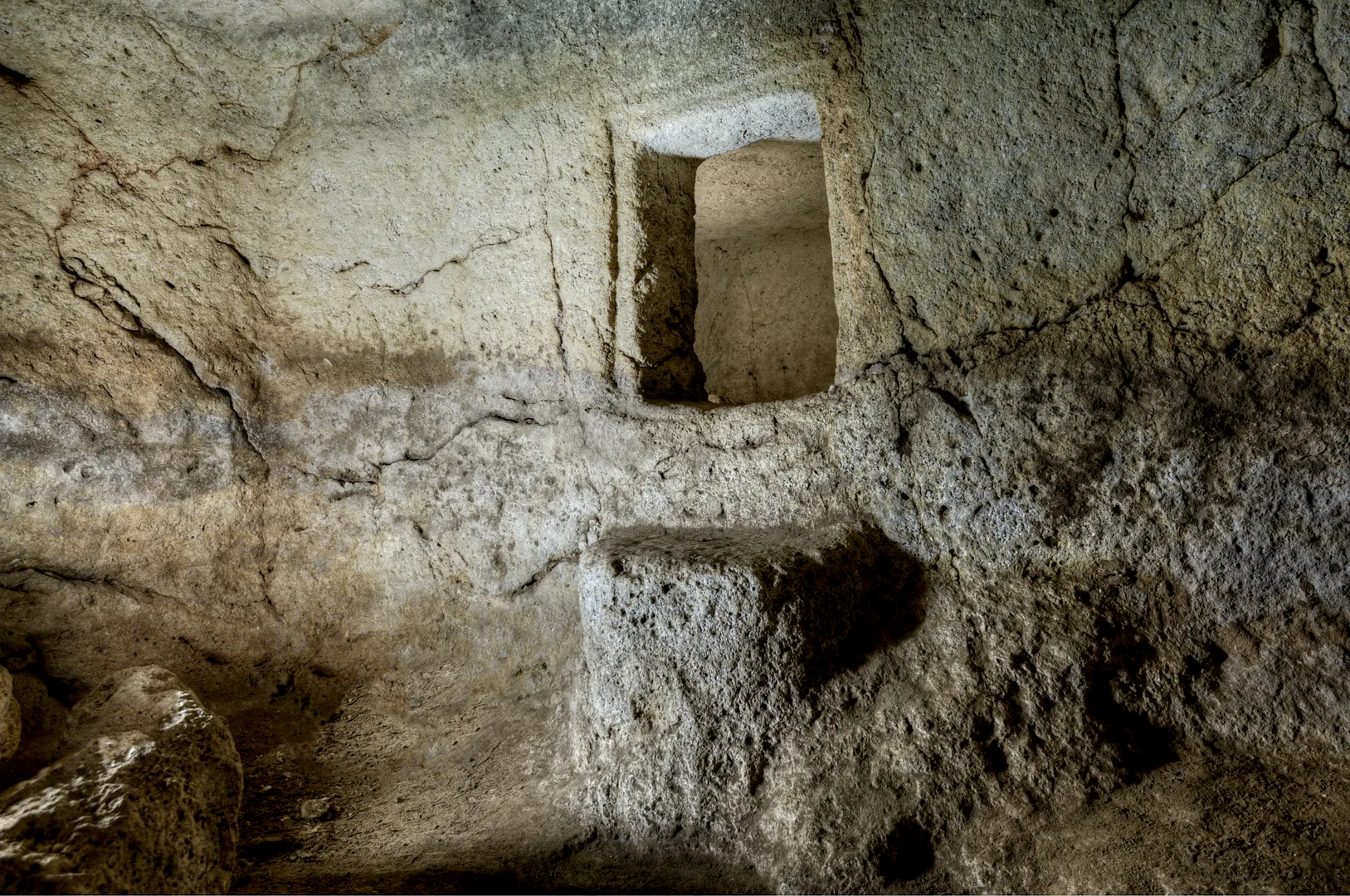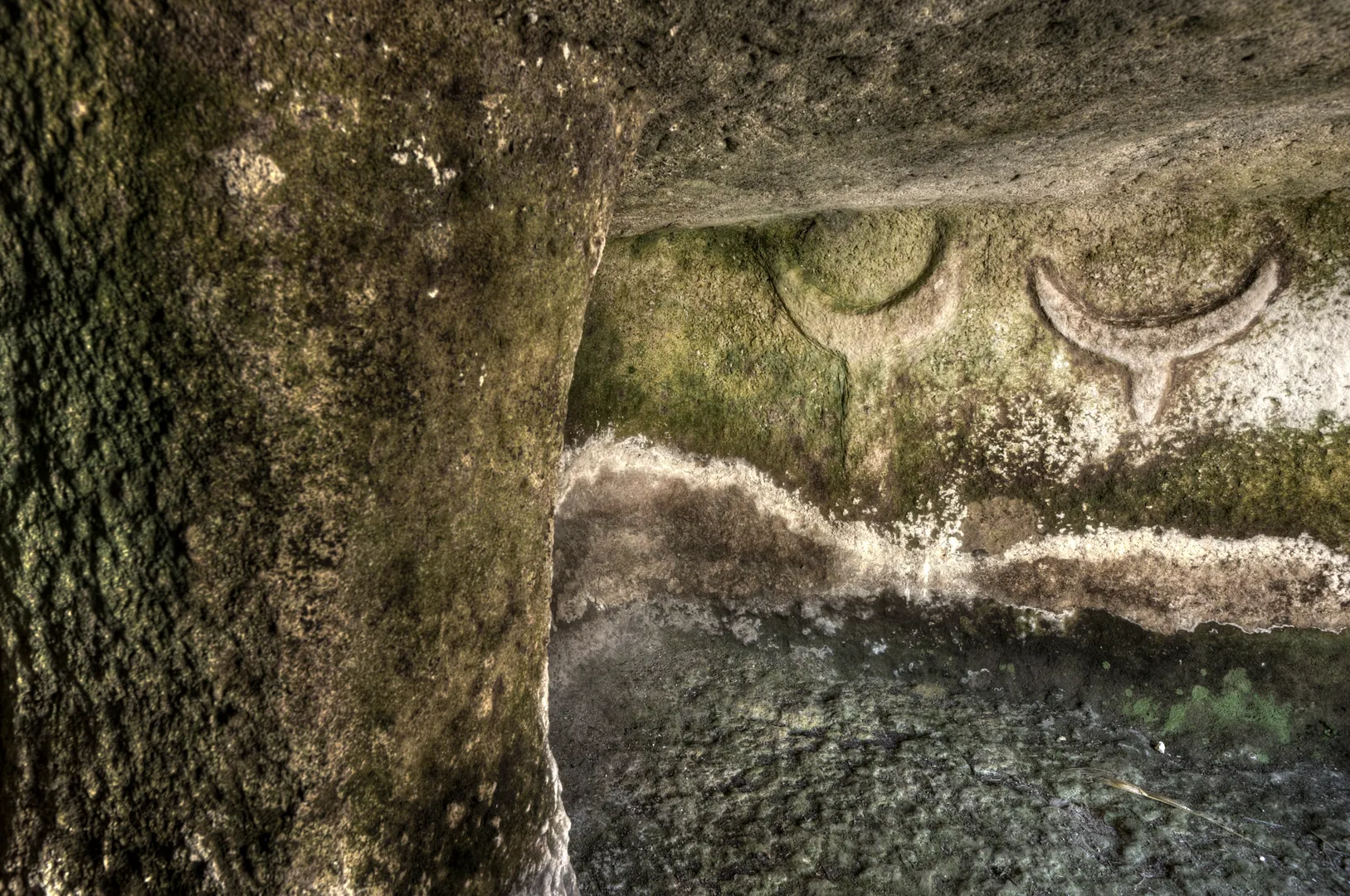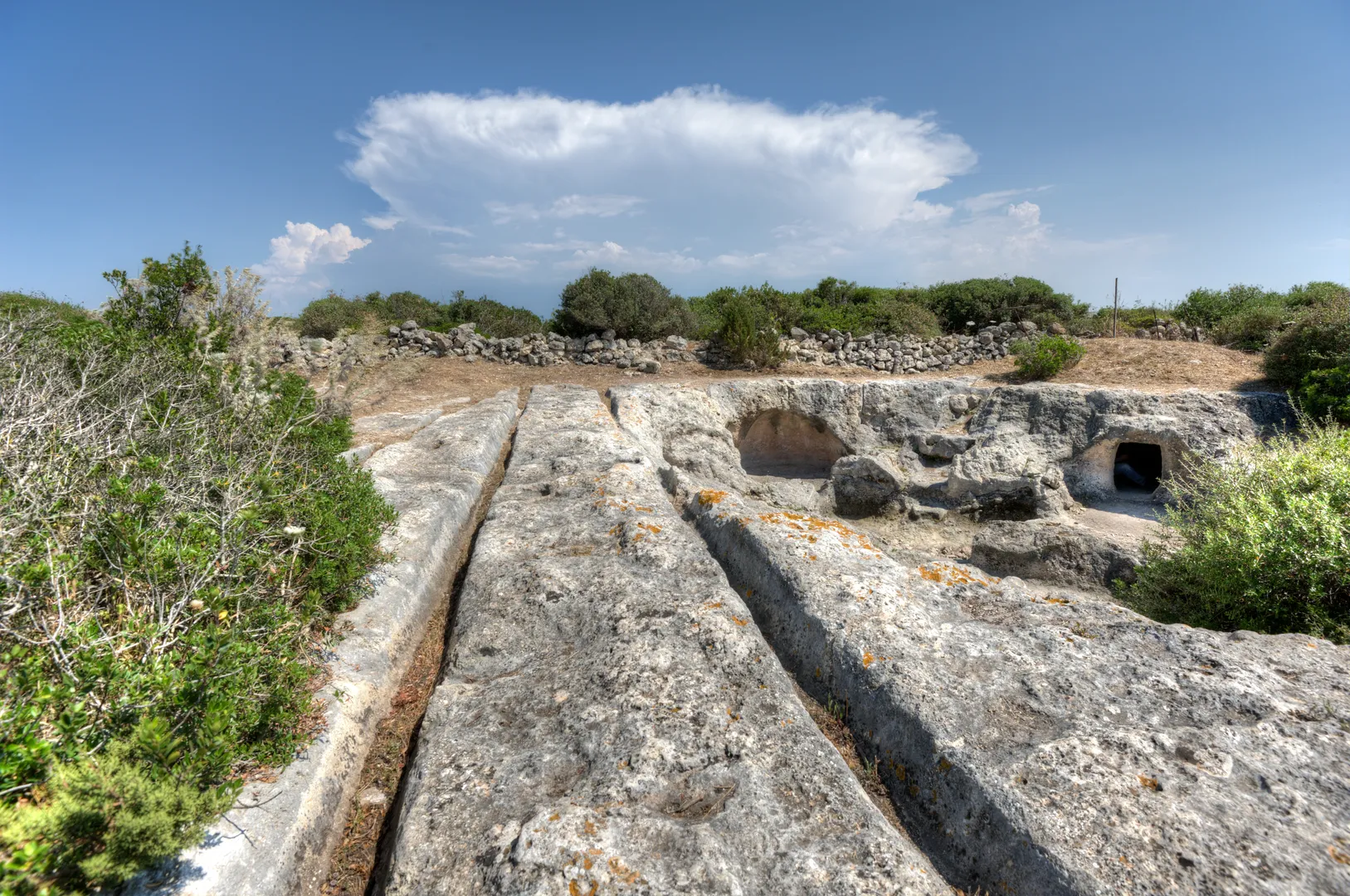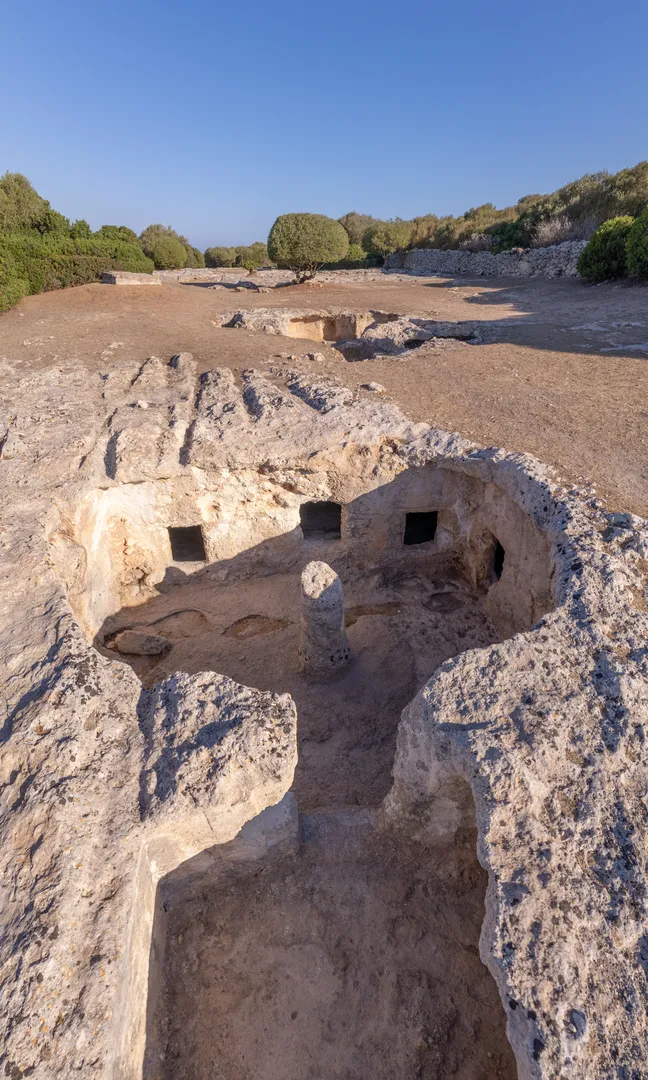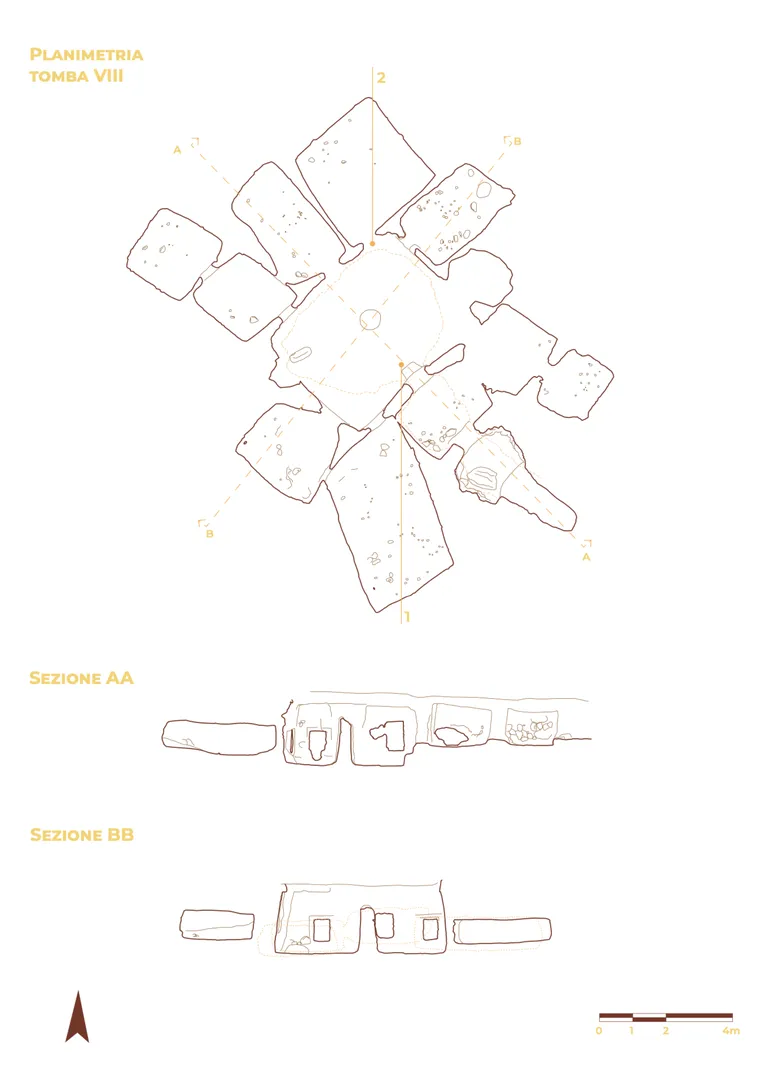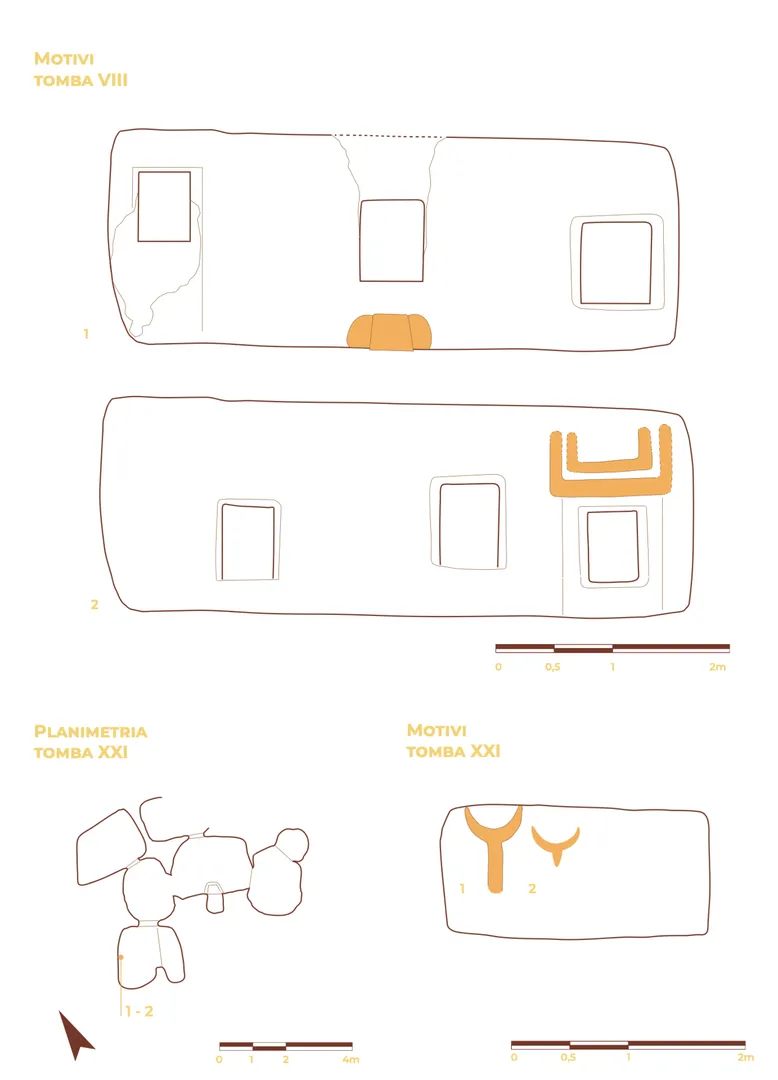Necropolis of Su Crucifissu Mannu
One of the largest necropolises in northern Sardinia, with domus de janas adorned with symbols related to the cult of the dead.
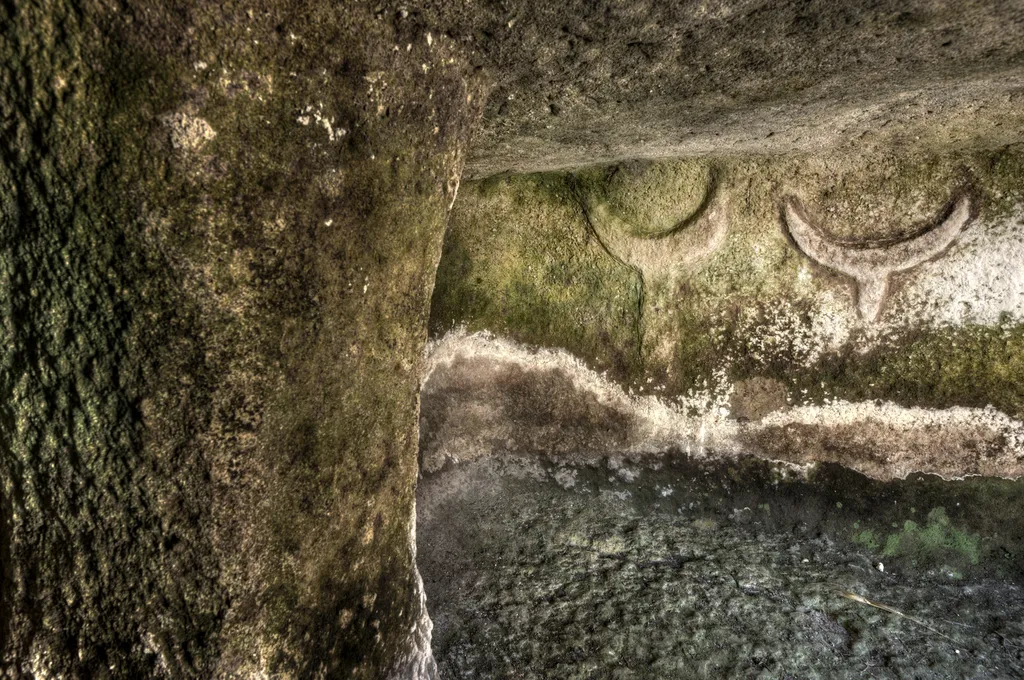
Necropolis of Su Crucifissu Mannu
Necropolis of Su Crucifissu Mannu
Contact
- Cooperativa Memoria Storica
- [email protected]
- +393347062913
Access information
The necropolis is located a few kilometers from Porto Torres. To reach it, from Sassari, follow the former SS131 towards the town center until km 124, then turn right onto a dirt road. After 350 m, at the end of the road, the first tombs will be visible.
The necropolis develops over a vast limestone plateau and is located in an area that as densely populated during the prehistoric period, that seems to gravitate around the Sanctuary of Monte d’Accoddi, about 2.2 km from Su Crucifissu Mannu.
In a south-south-westerly direction, about 700 m away, the domus de janas of Li Lioni may be found, while to the South-West area there are, first, the hypogea of Marinaru (1.4 km) and then, almost 2.5 km away, the hypogea of Ponte Secco. To the South, about 2 km away, is the Necropolis of Monte d’Accoddi.
The necropolis consists of twenty-two tombs arranged asymmetrically. There are three sectors: southern, central and northern.
It was discovered in 1956 and excavated several times. The morphological characteristics of the hypogea and the materials found inside them suggest that the first layout of the necropolis dates back to the Ozieri culture. The tombs were reused during the Eneolithic (Monte Claro and Bell Beaker cultures) and the Early Bronze Age (Bonnanaro culture), when the hypogea were last used.
Traces of attendance in the Nuragic and Roman Ages are documented.
Lastly, on the stone outcrop where the necropolis lies, deep parallel grooves were carved. They used to be Roman and medieval roads, attesting to the last presence of people in the area, that was no longer used as a burial site but as a stone quarry and a road leading to the nearby Roman town of Turris Libisonis.
In almost all the tombs, the original arrangement of the rooms (cross-shaped, T-shaped, centripetal arrangement) was changed by later works, which are visible in Tombs III, XXII.
The tombs that show more regular plans and wall finishing are located in the southern and central sectors of the necropolis. In the northern sector, on the other hand, the hypogea feature an uncommon arrangement of chambers, often without a clear order, with poorly finished walls and a rounded profile that included large niches at times.
The number of rooms varies in each tomb, from a minimum of one chamber (Tomb XVIII) to a maximum of fifteen (Tomb XII), with a prevalence of complex hypogea.
A feature common to almost all hypogea is the floor layout of the main chamber, that is lowered and features a step to facilitate access; ceilings are flat and slightly sloping towards the back of the room. The door panels mostly have a deep and wide, sometimes multiple (Tomb VIII) recess. The entrances to the hypogea consist of vertical pits oriented towards the southern quadrants, most of which face South (Tombs II, III, X, XII, XV, XVII, XIX, XXI) and SE (Tombs I, VIII, XIII, XIV). The pits lead to an antechamber or, in Tombs III, IV, XVII, XIX, XX (northern sector), in a narrow passageway. In Tombs VIII, XII and XIII, pits were “extended”, forming corridors (dromoi) with a symbolic character.
As far as the artistic aspects are concerned, the false door of Tomb XIII (perhaps also in Tomb VI) and the bull protomes carved in Tombs VIII (double, straight-lined) and XXI (two protomes side by side, curvilinear) are symbolic decorations having a magical-religious meaning. Two hypogea show residual traces of red: in Tomb IX, above a false lintel of the main chamber and in the antechamber of Tomb XII.
There are also architectural decorations, such as load-bearing pilaster, lesenes and false relief lintels (Tombs I, II, VIII, IX, XI, XII). Some hypogea also feature pillars having a quadrangular section (Tombs VII, IX, XVI, XX, XXII), while Tomb VIII has a column.
Tomb VIII
Located in the southern sector of the necropolis, the tomb has a complex layout including twelve chambers arranged centripetally around the main chamber.
It stands out for the architectural decorations and the horn-shaped Type XIX Tanda motif (2021) carved on top of the door of a secondary chamber, as well as for the accurate finishing the walls and the entrances, all featuring one or more recesses.
The tomb is accessed through an elongated pit, probably repurposed as a corridor (dromos), facing SE (length 2.70 m; width 1.10/0.95 m), that leads to a roofless chamber, having a sub-quadrangular layout (length 1.60; width 1.90 m), with side walls cluttered with stones and calcified dirt.
A large quadrangular door, still showing the remains of a recess, lead to the following room, that is, the sub-rectangular antechamber (length 1.90 m; width 2.50 m; res. h. 1.25 m).
In the back wall of the chamber, another large door featuring a triple recess and side lesenes, leads to the main chamber. It has a rectangular layout (length 3.85 m; width 5m; res. height 1.80) and just like the previous room, the ceiling of this rectangular chamber has collapsed, perhaps as a result of the Roman road running above it. The floor of the chamber is lower compared to the threshold, where a trapezoidal animal-inspired step was carved. In the middle of the room, the remains of a column can be seen. On the walls, eight doors lead to the secondary chambers.
The first quadrangular chamber is accessed by a recessed door located to the right of the main entrance, which leads to a second internal quadrangular room. The door to this cell is also fitted with recesses, and is enriched by a raised upper band and a side lesenes.
In the main cell, to the left of the entrance, another door leads to a third large trapezoidal room, the largest of the hypogeum. On the right wall of the main chamber, two doors lead to the fourth sub-quadrangular chamber, obstructed by medium-sized stones, and the fifth trapezoidal chamber. On the back wall of the main chamber, there are three additional doors leading to as many secondary rooms (Chambers VI, VII, VIII): a double horn-shaped motif carved using straight lines lies on top of the right door (Chamber VIII). Finally, the entrance to a last chamber (XI) is on the left wall of the central room. A small niche or a sort of natural cavity opens up on the same wall. The intact section of the walls of the tomb are well finished, with smooth surfaces and straight corners.
Bibliography
- Doro L., Usai L. 2023, La necropoli di Su Crucifissu Mannu, Porto Torres (SS), in G. Tanda, L. Doro, L. Usai, F. Buffoni (eds.), Arte e architettura nella Sardegna preistorica. Le domus de janas (Candidatura Unesco 2021), Cagliari: 116-123.
