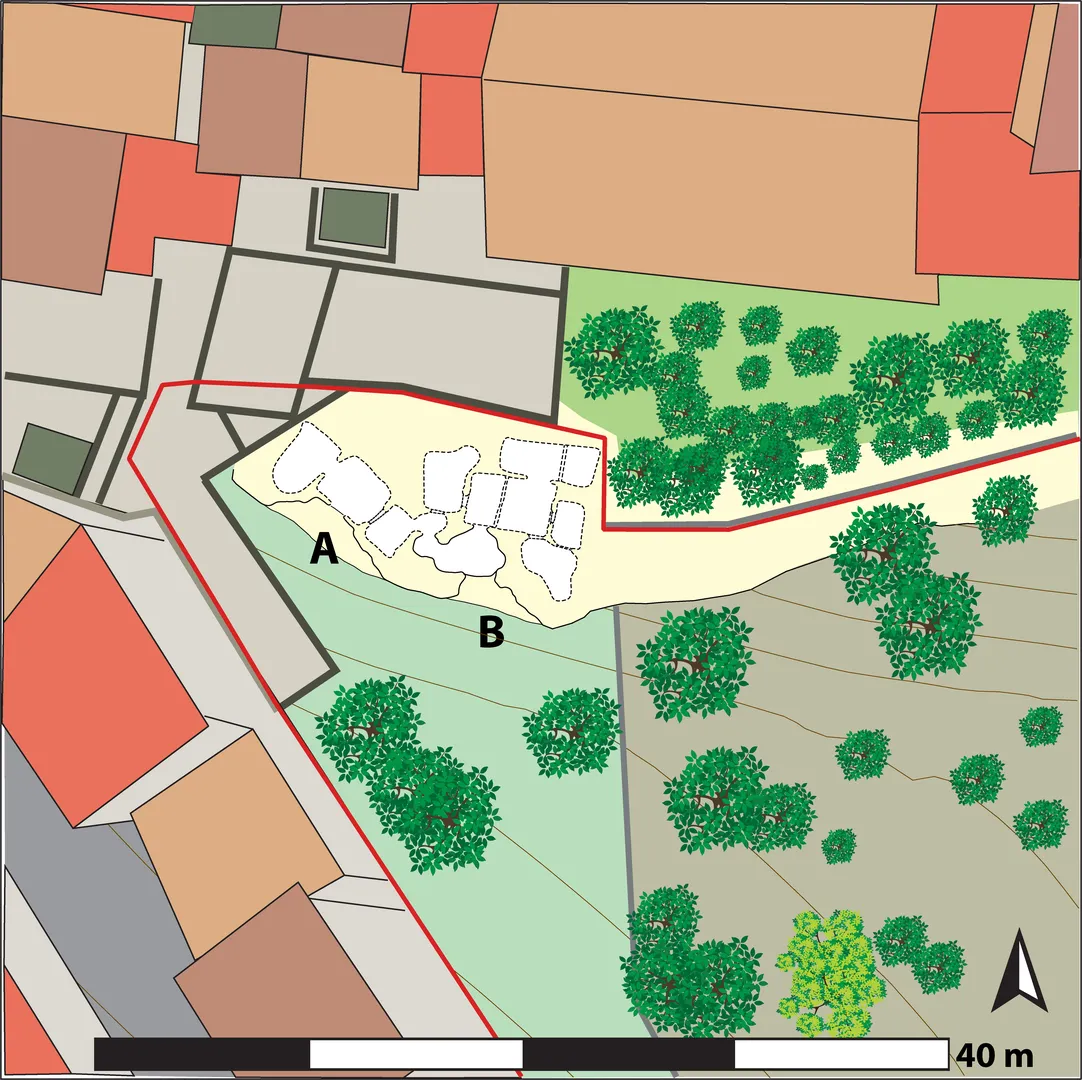Domus de janas of Orto del Beneficio parrocchiale
Two domus de janas carved into the limestone rock, testimony of Neolithic funeral rituals in the heart of the town of Sennori.
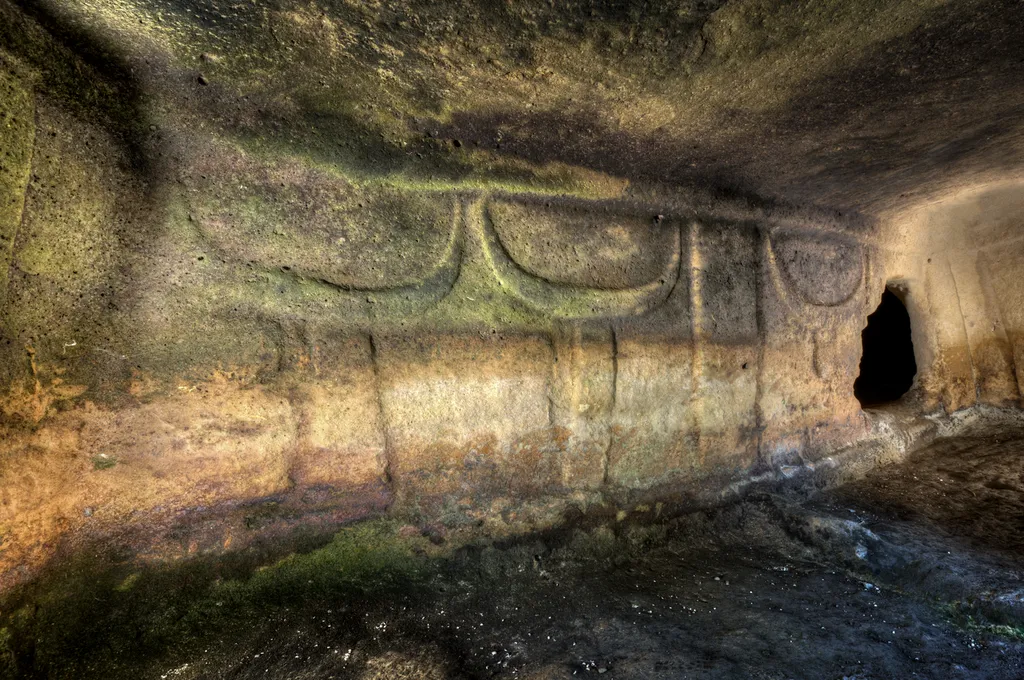
Domus de janas of Orto del Beneficio parrocchiale
Domus de janas of Orto del Beneficio parrocchiale
Contact
- Comune di Sennori
-
via Brigata Sassari, 13
07036 Sennori (SS) - +390793049200
- +393402492809
- Website
Access information
The monument is well signposted and is located in the garden of the Church of San Basilio, situated within the town, in the square in front of the Town Hall.
The funerary area includes a large hypogeum consisting of two individual domus de janas excavated in the limestone outcrop that is today inside the old parish garden of the Church of San Basilio, located in a square in front of the Town Hall within the Town of Sennori. It has always be known and used for various purposes until recent times.
Although the hypogeum excavations did not uncovered archaeological materials, the type of layout and the presence of carved motifs on the walls, comparable with others found in better known contexts, suggest they may be associated with the Ozieri cultural context.
The first core structure consisted of a simple T-shaped domus de janas that was originally supposed to include an antechamber, that is now no longer clearly visible. The second core structure, on the other hand, is more complex with various chambers that open onto the main chamber and which were accessed by a dromos and an antechamber, which have collapsed. The two hypogea were connected by the other small dug rooms having an irregular shape.
Tomb B
It has a complex layout as a result of works executed over time, and was damaged by the quarrying activity.
It is currently accessed by what remains of an irregularly shaped room, that enters directly into the main chamber. The quadrangular chamber has a flat ceiling, a slightly raised part carved in the rock in the middle that divides it into two spaces and leads to three secondary chambers.
The first secondary cell is accessed by the door in the north wall of the main chamber. It has an irregular shape and it is rather extended. It leads to the additional rooms which connect the two hypogea. The NW secondary rectangular chamber also has a partition wall, that was probably the result of a deliberate choice following an enlargement of the chamber, that is asymmetrical. On the SW wall, two doors lead to two other rooms of different shapes, including a pseudo-rectangular chamber, in turn connected to the other room, that has an irregular shape.
In the main chamber, there are three bucrania (Type IV, Subtypes 1-2, Tanda 2021), included in the decoration of the entire wall, divided into two panels by lesenes. The bucrania have semi-crescent-shaped horns: a large trapezoidal snout in the first two, one next to the other, and a rounded profile in the third protome.
Bibliography
- Madau M., Manca di Mores G., Sau M., La tomba di giganti di Orrida e il territorio di Sennori, Guide e Itinerari. Sardegna archeologica 45.
- Floris F. 2023, La domus de janas dell'Orto del Beneficio Parrocchiale, in G. Tanda, L. Doro, L. Usai, F. Buffoni (eds.), Arte e architettura nella Sardegna preistorica. Le domus de janas (Candidatura Unesco 2021), Cagliari: 130-135.
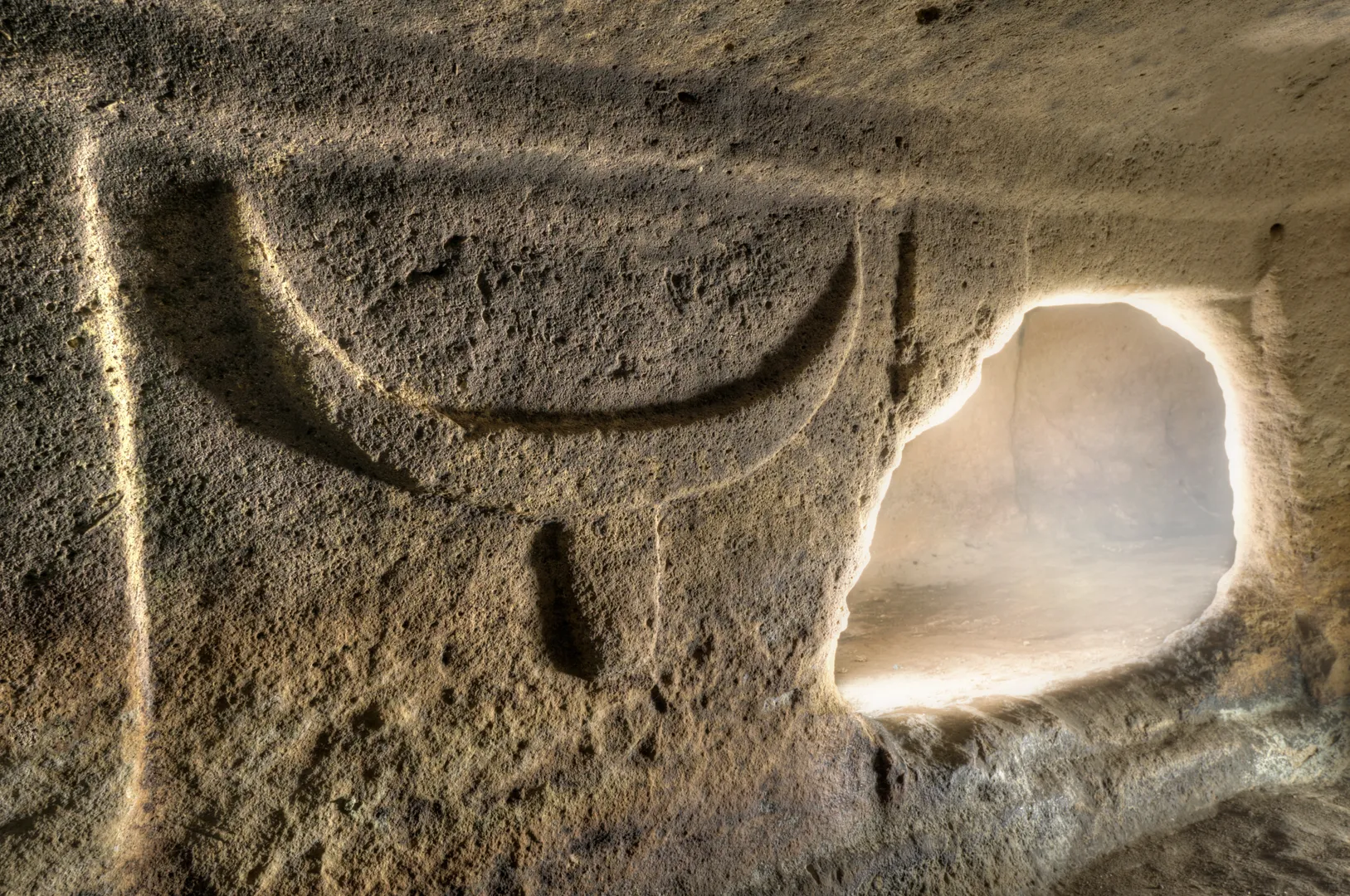
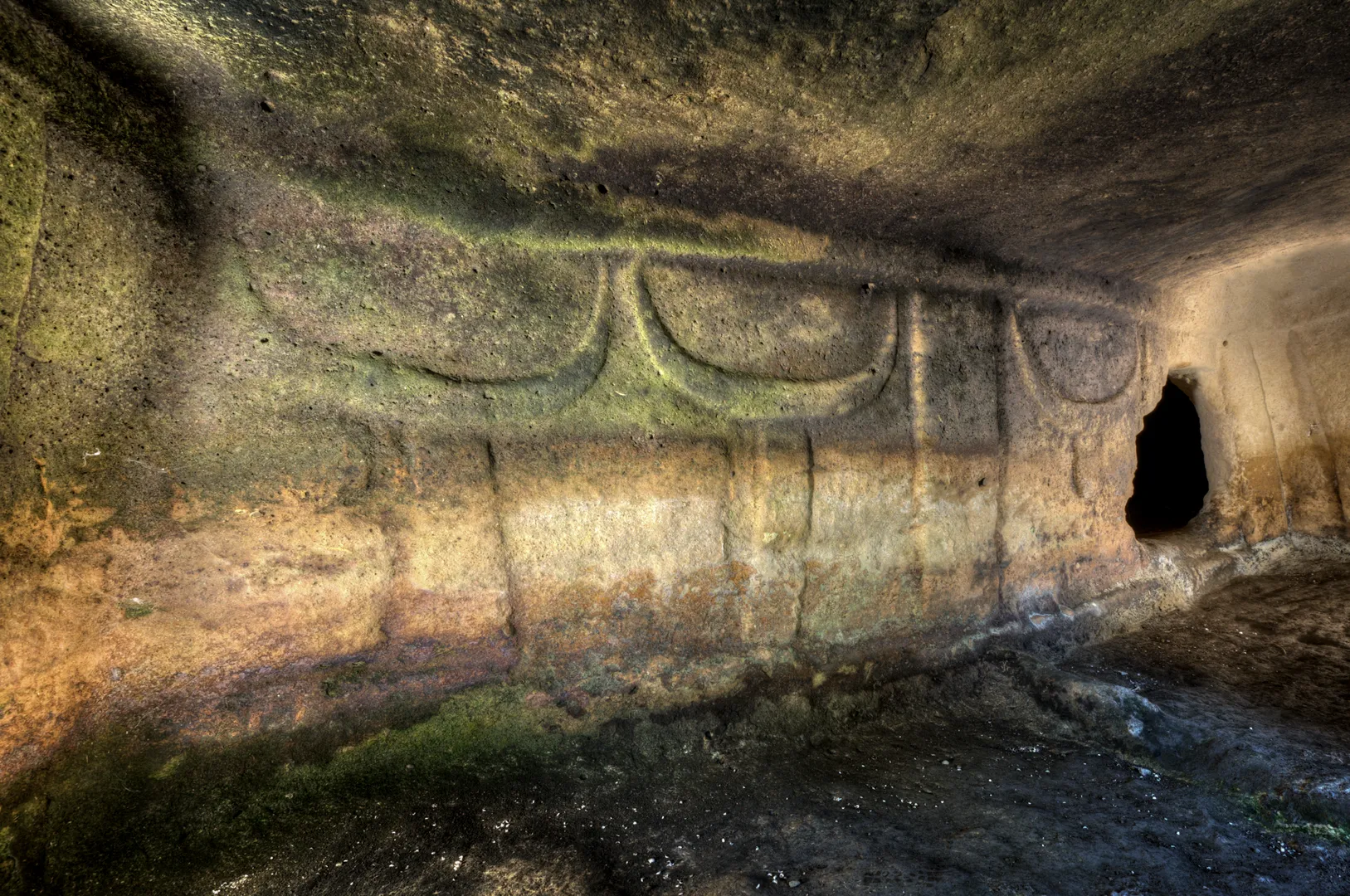
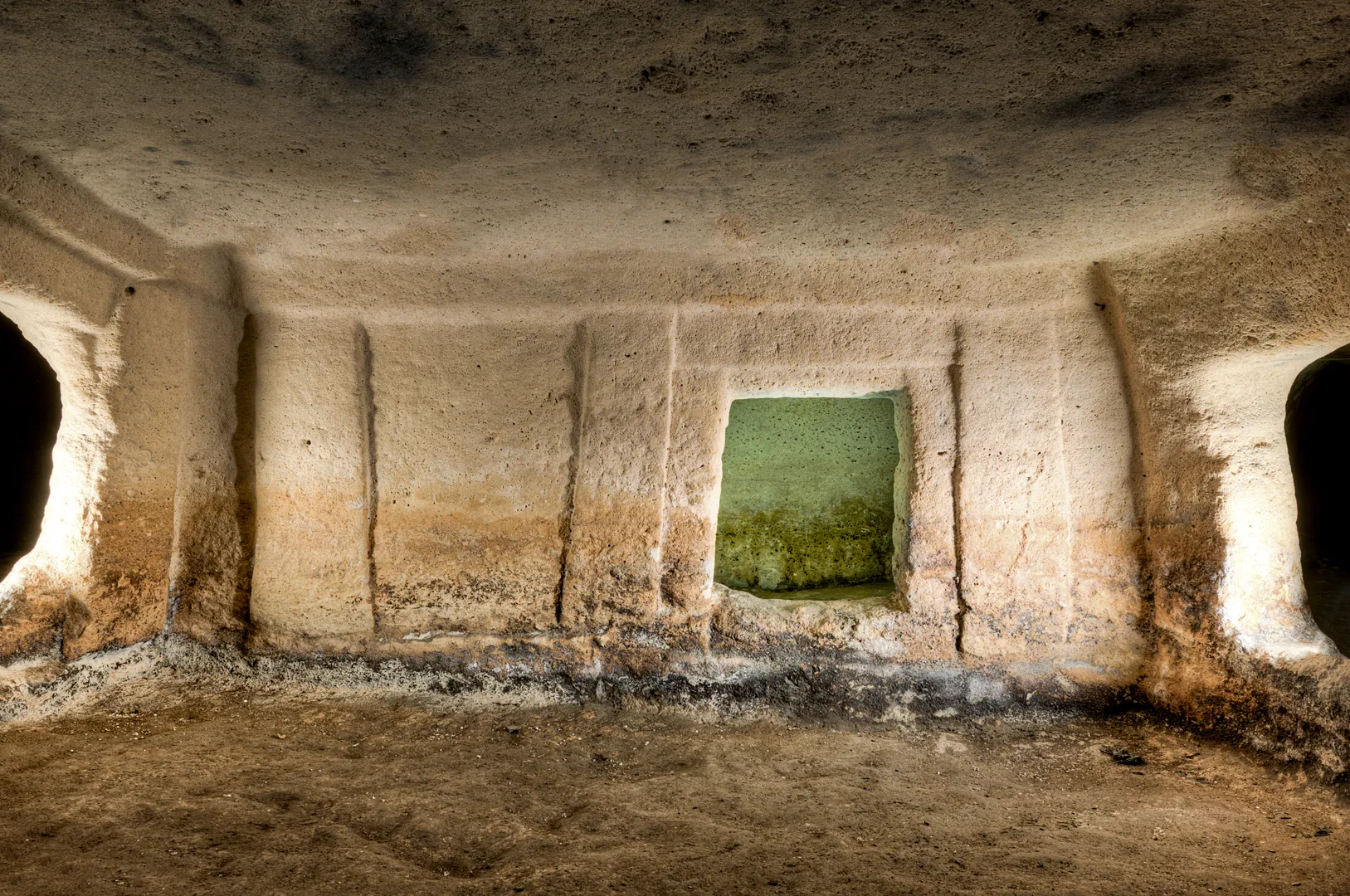
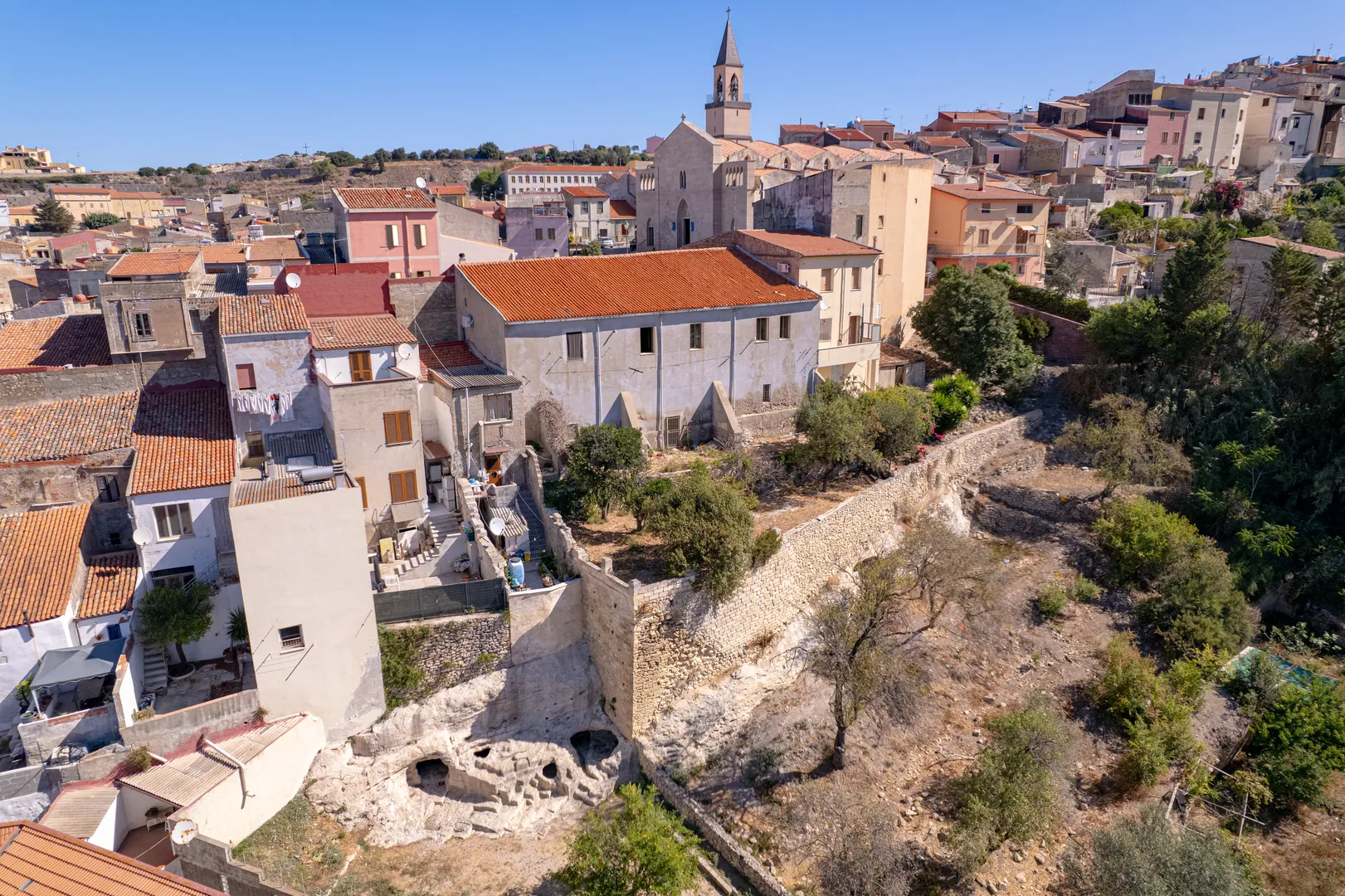
-Orto-del-beneficio-parrocchiale-(2).CBhRH7Wn_1CLDpi.webp)

