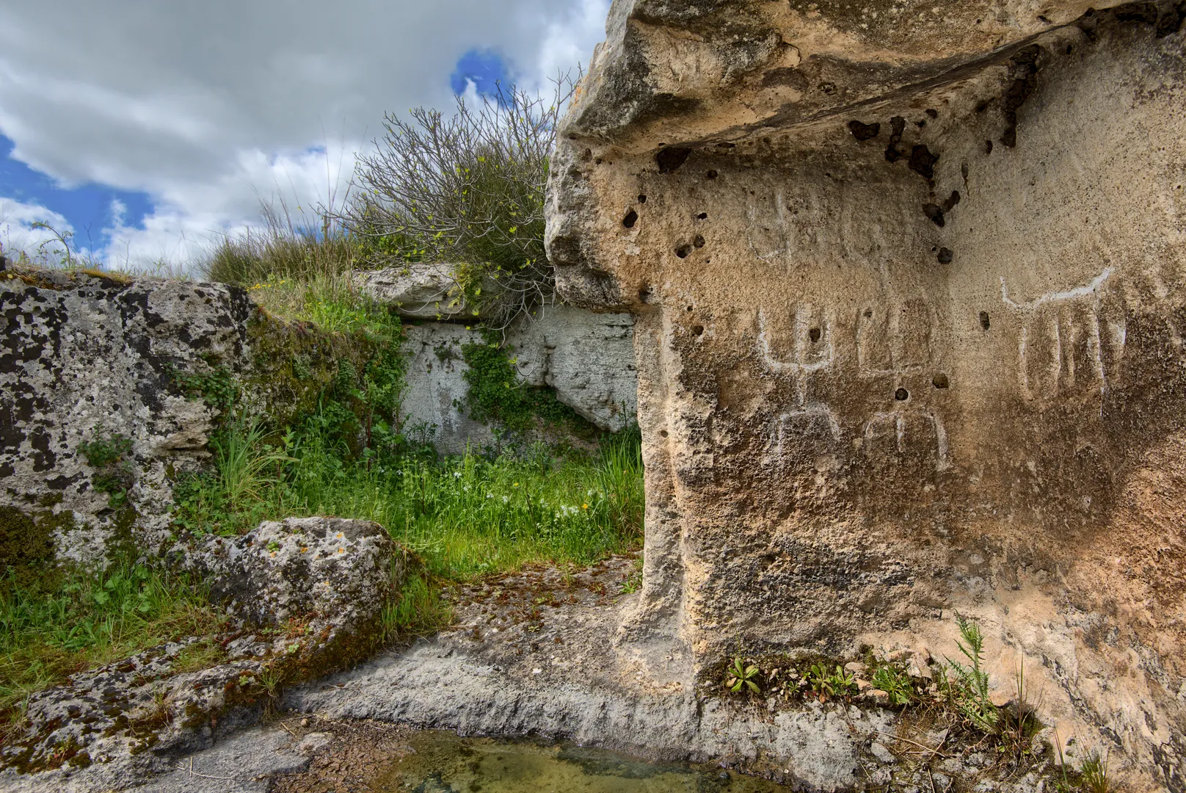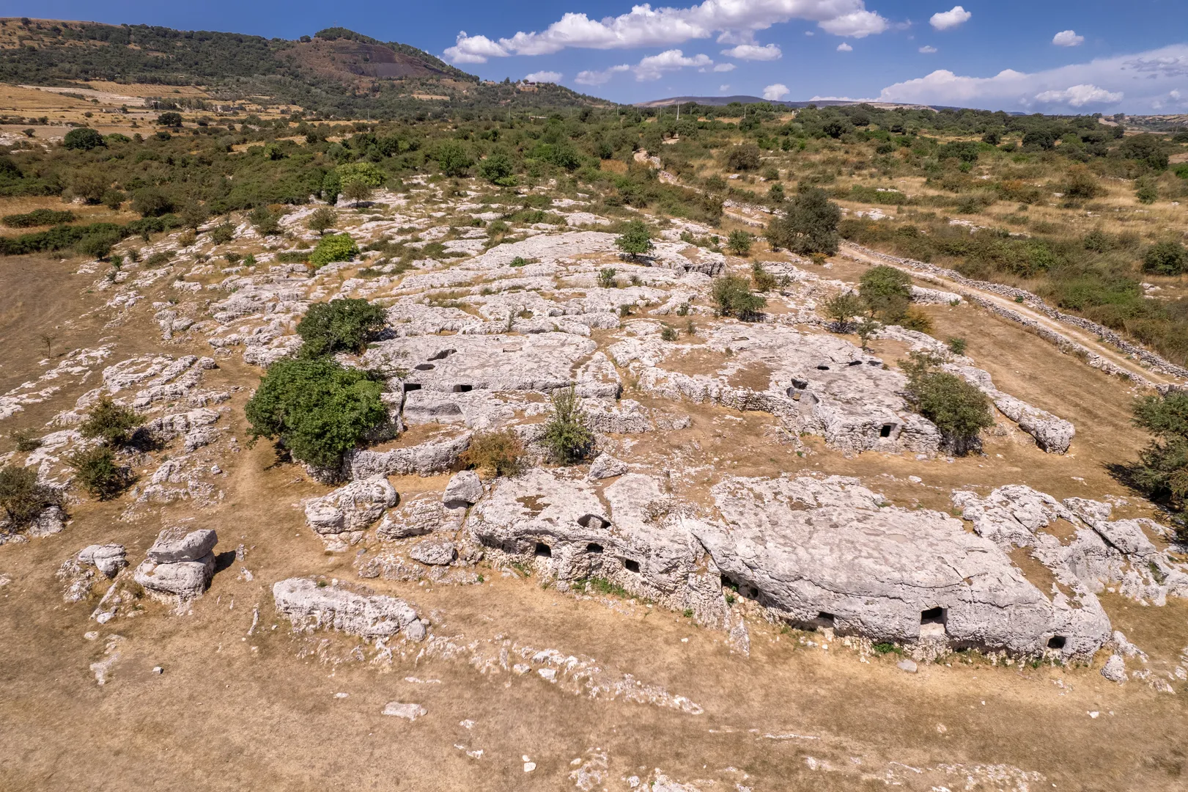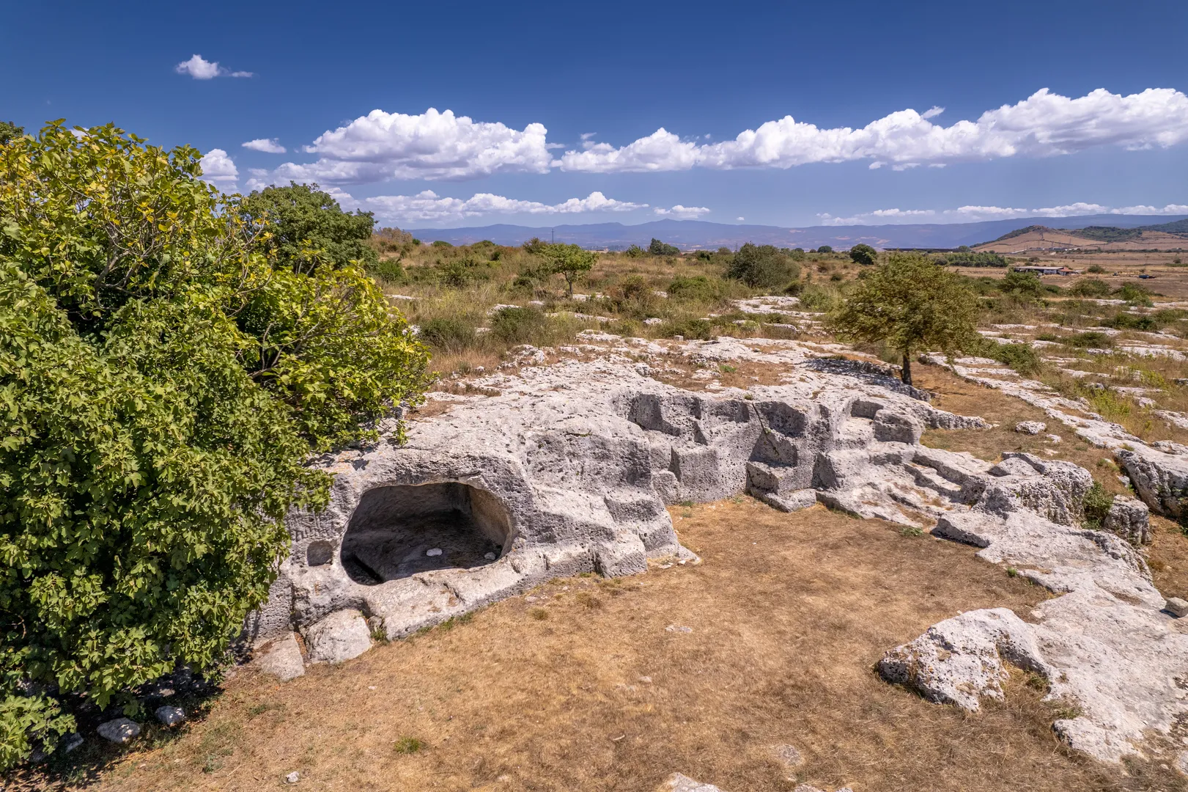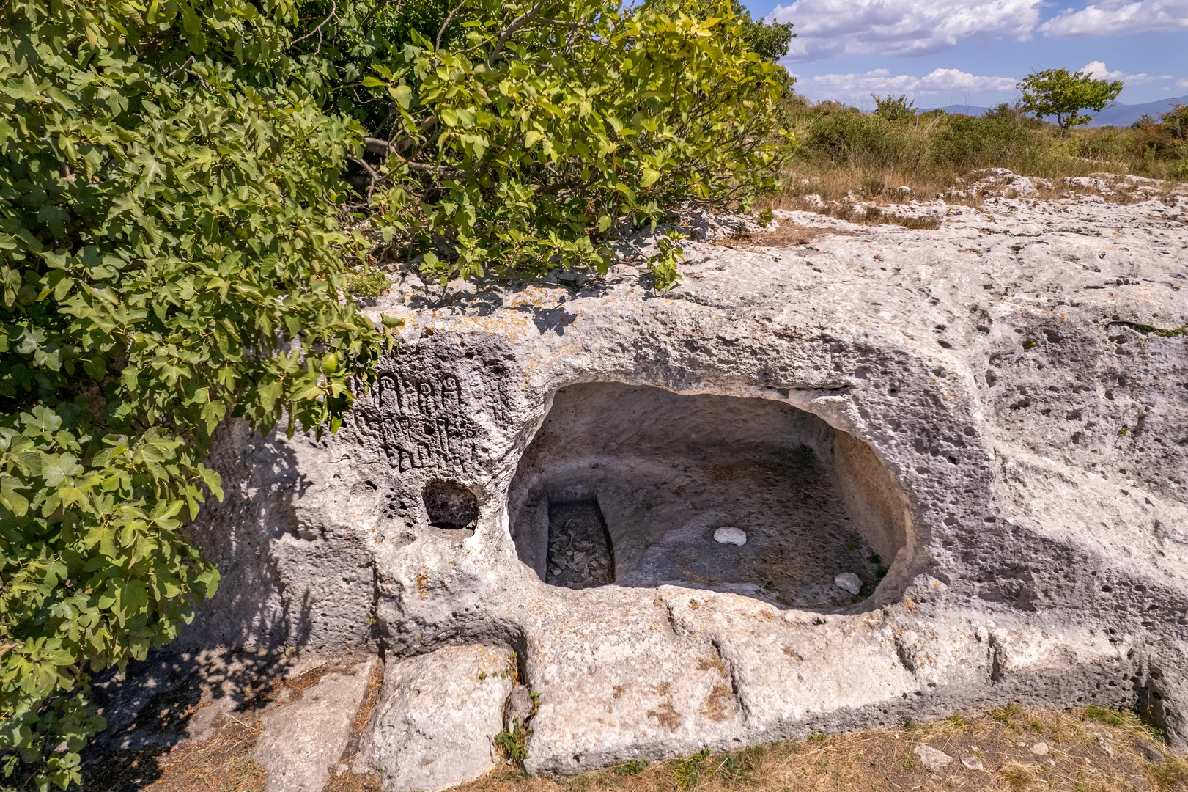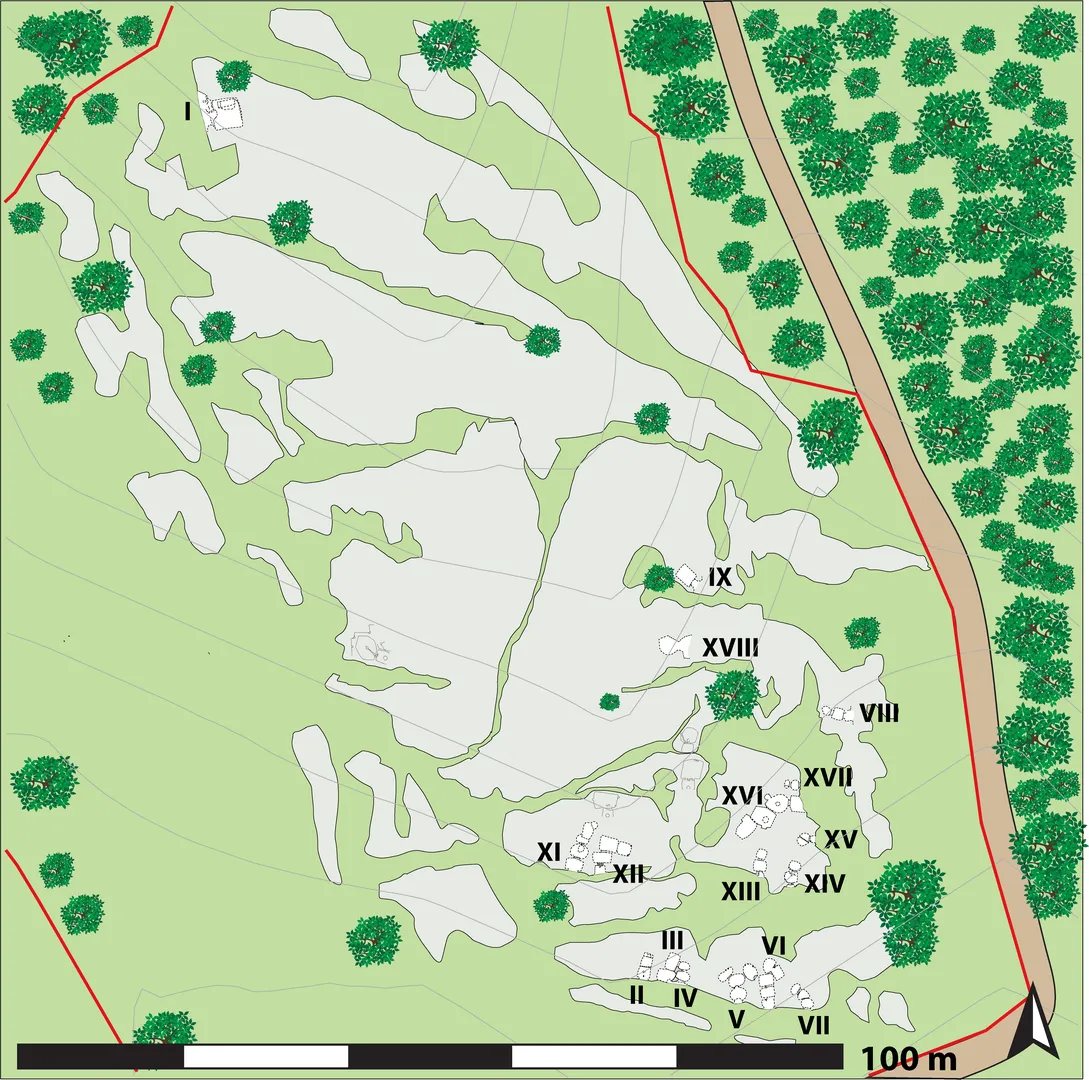Petroglyph Park
An open-air museum with rock carvings depicting symbols and scenes of prehistoric daily life.
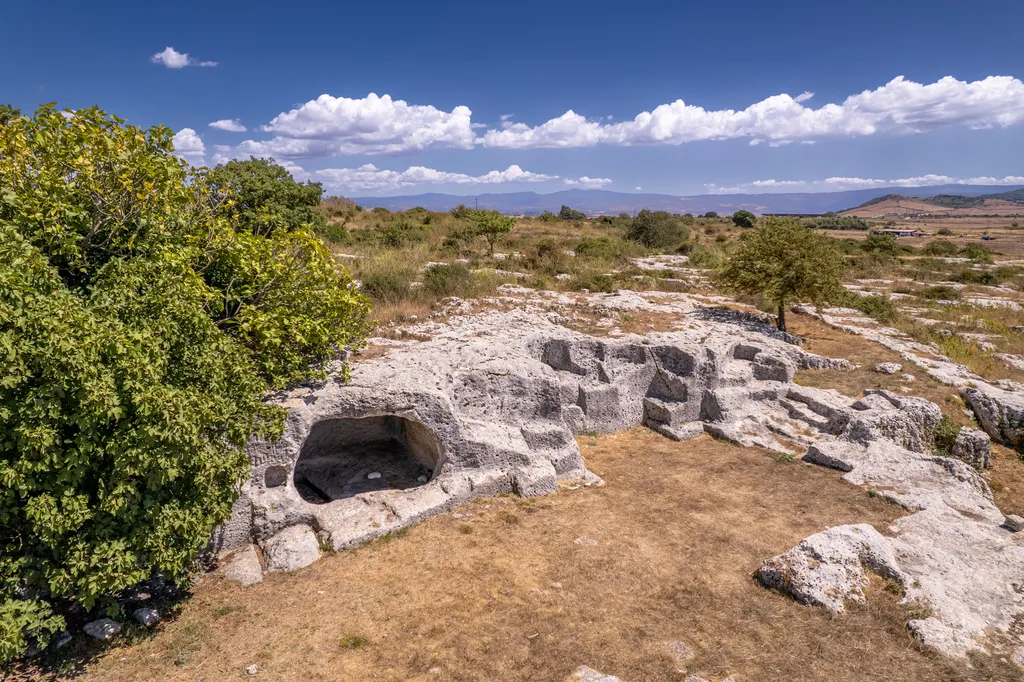
Petroglyph Park
Petroglyph Park
Contact
Access information
The petroglyph park is located in the Nurighe plain, about 2 km south from the center of Cheremule. Starting from the town center, follow the signs. The archaeological area can also be reached from the SS 131: after taking the junction towards Cheremule - Thiesi, continue for 2.44 km. On the left is the entrance to the road that runs along the Tippiri forest and follow it for 1 km until you reach a crossroads. Here, turn left and follow the signs.
The Park is located about 2 km South of the town of Cheremule, in the striking scrub landscape of the Miocene limestones of the Nurighe plain. It was established in 2013 and includes three groups of hypogea: Moseddu, Mattarigotza and Tennero, for a total of thirty-seven tombs.
The first reference to the hypogea was provided by Filippo Vivanet in 1880. Antonio Taramelli identified the Moseddu group and mentioned it in the 1940 Archaeological Maps, labeling it as Furrighesu. Most of the tombs did not uncover any archaeological finds, but the layout and type categories help date the earliest construction of the Park’s hypogea between the 4th and 3rd millennia BCE, while their changes and reuses date back to the Roman, Byzantine and Early Medieval Ages.
Necropolis of Moseddu
The Nominated Property includes the Necropolis of Moseddu (or Museddu), located in the northern part of the park. Most of the tombs have been excavated along the southern and eastern slopes of a low limestone outcrop that towers over the plain at a fairly uniform elevation, however, there are some hypogea in unusual positions and orientations: among them, the “Tomba della cava” (“Tomb of the Quarry”, Tomb I), which faces South.
The necropolis consists of 18 hypogea, for the most part developed horizontally, including a pavilion and the main chamber, and at time also an entrance corridor. Fewer hypogea feature lateral chambers. Tomb XV has a simple plan, including a short dromos and a pavilion that leads to the inside of the hypogeum. The hypogeum includes two rooms divided by a raised partition wall. A recess is seen on top of the door leading to the pavilion, possibly designed to house a horizontal slab. As a matter of fact, the hypogeum is regarded as a hypogean-megalithic monuments.
Tomb XVI, known as “Sa Presone”, includes a 4.80 m dromos, a pavilion, a main chamber and a secondary chamber. Also in this case, a recess can be found on top of the door, but only on the left side; it is therefore impossible to speculate about its function. The door leads to the semicircular antechamber that features a relief hearth. Along the walls, bas-relief plinth may be seen. The plinth continues on the sides to form lesenes. In the same room, there is a semicircular niche that is equipped with a panel featuring a frame and a lintel in relief. Another door featuring a lintel in relief leads to the second room, that underwent changes during the Roman time and repurposed as a wine cellar.
Being isolated from the others, Tomb I known as the “Tomb of the Quarry” was transformed into a sepulchral chapel in the Byzantine or Vandalic Age through the demolition of the front wall. On the outer wall, there are twelve anthropomorphic figures and three shallow niches.
Necropolis of Mattarigotza and Tennero
The Necropolises of Tennero and Mattarigotza are included in the buffer zone.
The Mattarigotza necropolis is located in the southernmost part of the Park. Most of the hypogea feature simple floor plans and at least two of them include only one chamber, accessed by a pavilion. Tomb II, that is more complex, has a T-shaped plan, including a dromos, an antechamber, a rectangular main chamber and two secondary cells facing each other and accessed by the sides of the main chamber. The hypogeum, like the other hypogea in the same necropolis, feature some architectural elements: at least four panels are decorated with relief lintels. On the wall of the main chamber of Hypogeum V, two bucrania appear, being executed using different techniques.
The Necropolis of Tennero, South of the previous one, includes nine hypogea, almost all of which has a simple layout and a horizontal development. One of the most interesting one is Tomba Branca (Tomb X), that has a simple architectural structure, including a single room accessed by a dromos that leads to a pavilion. Right on the pavilion walls, a series of anthropomorphic petroglyphs may still be seen, made using direct percussion technique, that is named after the Park. On the left wall, there are six figures, while on the right, there are at least eight of them. At least six additional figures appear on the front wall, to the right of what used to be a panel. Unfortunately, the monument does not have a cover anymore; the portion of the wall to the left of the door, where other figures were likely to be engraved, was not preserved.
Most of them show male attributes; the arms are extended upwards, as if praying. Only in one case do some authors recognize an anthropomorphic figure “upside down”, symbolizing the afterlife. Contu suggested that the groups of figures represented ritual dances or acrobatics related to the world of the dead. In the groups to the right of the door, two anthropomorphic figures, one on top of the other, with the one at the bottom that seems to support the one on top of it during a feat of agility.
Bibliography
- De Martini M.G. 2023, Il Parco dei petroglifi, in G. Tanda, L. Doro, L. Usai, F. Buffoni (eds.), Arte e architettura nella Sardegna preistorica. Le domus de janas (candidatura unesco 2021), Cagliari: 158-163.
