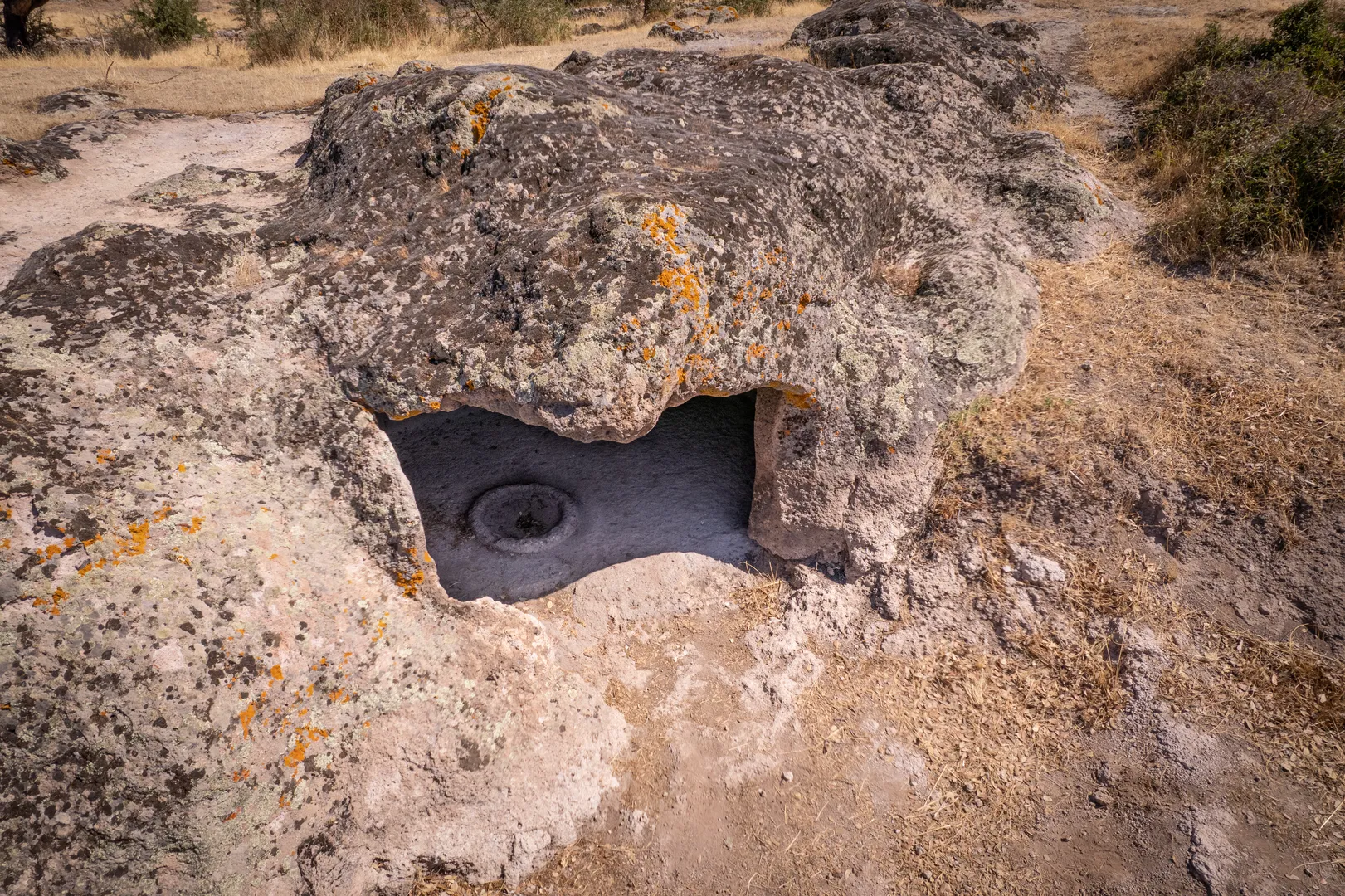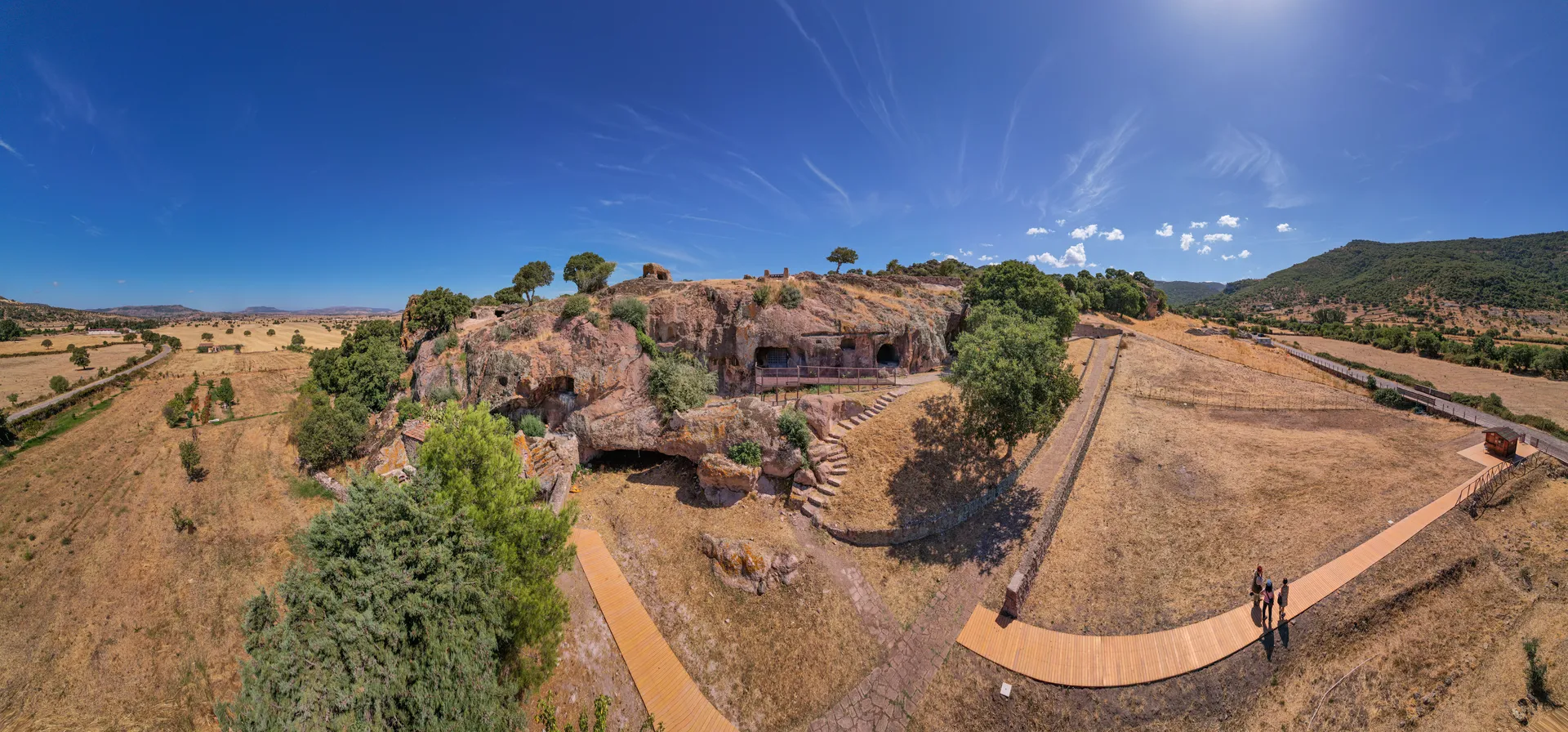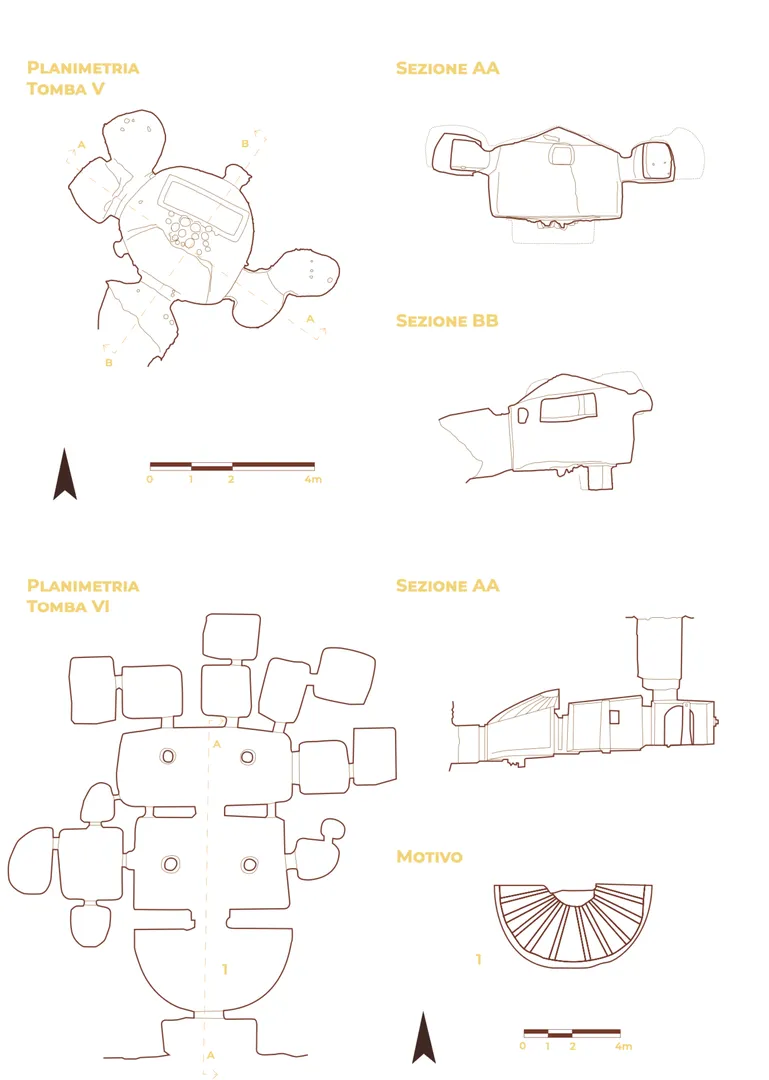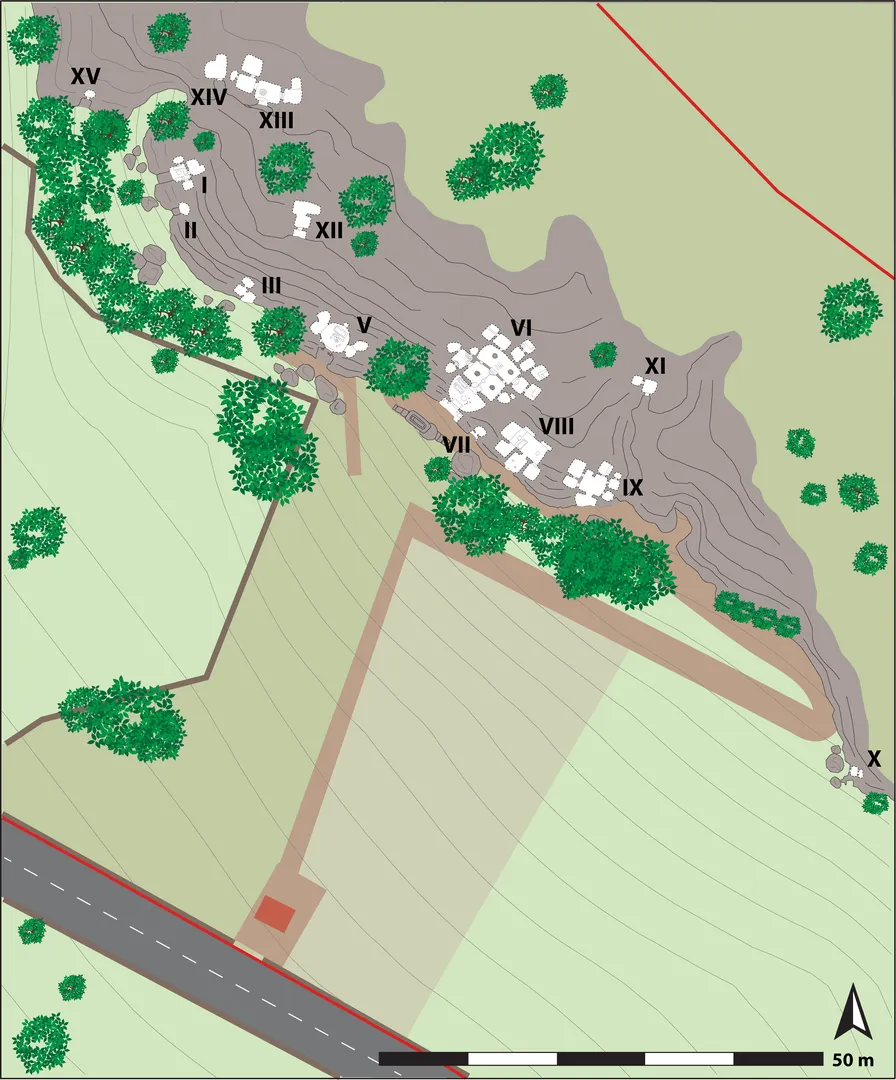Necropolis of Sant'Andrea Priu
One of the most monumental necropolises in Sardinia, with large domus de janas and richly decorated interiors.
-necropoli-di-Sant_-Andrea-Priu.CepOTTcP_ZnyPlz.webp)
Necropolis of Sant'Andrea Priu
Necropolis of Sant'Andrea Priu
Contact
Access information
From the town of Bonorva, take the road to Bono and follow it for about 6 km, then turn right onto a paved road that leads to the rural church of Santa Lucia. Go past it and continue for another 500 m approximately until you reach, on the left side of the road, the fenced area of the necropolis.
The necropolis is located in an environmental context where human activity has barely affected the natural environment.
It is located at the foot of the ridge that borders the Campeda plateau, the Mariani hill that opens towards the Goceano region, and the fertile and water-rich plain of Santa Lucia.
It consists of 15 tombs, almost all of them are multi-chamber and excavated on the vertical wall of 10 m high ignimbrite outcrop facing South.
The erosion of the rocky front resulted in the detachment rock; therefore, the entrance of some tombs are currently raised from the ground level.
The transformation of the Tomb of the Chief (VI) into cave church resulted in the site being mentioned in a manuscript dating back to the 11th-12th century. The first concise description of the tomb was published in 1834 by Vittorio Angius in the Casalis Dictionary.
In 1916, Antonio Taramelli directed the first excavations at the site. The largest graves of the necropolis were emptied of their original deposit probably as early as the Roman Age; the other tombs have uncovered few archaeological materials, which suggest that the hypogea were built in the Late Neolithic (Ozieri culture) and used at least until the Bell Beaker phase.
The western sector of the necropolis includes Tombs I, II, III, IV. They are simple tombs, without any decorative elements, except for Tomb I, that preserves a hearth in relief with a cup-and-ring stone in the middle of the floor in the main chamber. Three pit tombs are found in the same area due to the fact that the hypogeum was reused in the Early Middle Ages.
Until the 1970s, another tomb was still visible, featuring a hearth that is now displayed in the National Museum of Sassari.
In the central part of the ridge, the three monumental tombs: Tomba a Capanna (Circular Hut Tomb), Tomba del Capo (Chief’s Tomb) and Tomba a Camera (Chamber Tomb).
The Chamber Tomb (Tomb V) includes only one room accessed by a covered vestibule. The room features several symbols: numerous cup-and-ring stones are carved on the floor and the conical roof is fixed on the ceiling, with radially engraved grooves which represent the negative space of the beams of the roof. The two open niches on the wall of the room and the pit dug into the floor were carved in Roman times. The tomb was originally accessible by a staircase carved into the rock.
The best known is Tomb of the Chief (VI), that is accessed by a staircase that is now preserved on a large boulder in front of the hypogeum. The layout is divided into eighteen rooms, three of which are large and arranged along the central axis; the other rooms are small chambers accessed by the central room. The original layout underwent changes in the early Christian, Byzantine and medieval times, when the monument was used by Christians.
The original development of Tomb VII is unknown; for further information on the Chamber Tomb (VIII), please refer to the detailed description. Tomb IX is located in the eastern part of the rock face and has the same simple layout of Tomba del Capo.
Tomb X is isolated and, unlike the previous ones, was largely lost due to quarrying.
Tomb XI lies in the plateau above it and it consists of two rooms, the ceiling of which has collapsed. A short distance from the edge of the plateau stands a unique perforated rock resembling a four-legged animal, the meaning of which is difficult to grasp. According to Taramelli, it used to be an hypogeum, the walls of which, at one point, collapsed. But its resemblance to the shape of a headless bull interestingly suggests that it was a real sculpture.
To the North of this unique rock are two hypogea: Tomb XIII, consisting of a rectangular chamber with two doors leading to lateral smaller chambers. The central chamber includes a hearth carved on the floor, with an embossed ring and central cup-and-ring stone.
Tomb XIV consists of a dromos and a single room that widens into a niche on the left. Located on the western edge of the plateau, Tomb XV preserves an antechamber that leads to an oven-shaped room.
The remains of dwellings and a Roman thermal building may be found at the foot of the necropolis. The Roman funerary area extended to the nearby medieval Church of Santa Lucia that was redesigned several times.
Chamber Tomb (VIII)
The tomb was originally accessed by a flight of steps, while currently, it is accessed by a quadrangular antechamber featuring two small windows carved in the past. Traces of red paint can still be seen on the jambs, while the floor preserves several cup-and-ring stones.
The antechamber leads to a larger rectangular room (4.70x3.05 m), covered by a double pitched ceiling supported by pillars carved in the rock. The pillar to the right of the entrance is thinner on top and reaches the ceiling at a height of 2.10 m, while the other is 1.40 m high pillar resting on a step, raised from the floor, that occupies the entire short side to the left.
The pit tomb excavated in the floor level dates back to the Late Roman phase of reuse, while the burial niches excavated in the wall facing the entrance are more recent.
On the long side of the cell, on either side of the entrance, two openings lead to two quadrangular chambers. Their floor level is approximately 75 cm higher than the level of the main chamber and the ceiling is much lower.
On the short side to the left, in addition to the above-mentioned step, another low rectangular chamber is excavated, similar to the other two, also considering it is rather low.
The main chamber features a reproduction of a double pitched ceiling with a series of parallel beams radiating from the ridge beam.
The layout and decorative motifs described fall within the patterns known in other Sardinian contexts. What is striking, however, is the lack of symbolic motifs, such as horns and spirals, which are found in the more complex tombs of the nearby Necropolis of Sa Pala Larga, and the frequency of architectural representations, in particular the reproduction of the roof in no less than three variants.
The hearth is reproduced in three hypogea (Tombs I, XIII and an unknown tomb, possibly Tomb X, not legible anymore) while cup-and-circle marks are carved into the floor, in two adjacent cases within a circle (Tombs VI and IX).
Bibliography
- Caprara R. 1986, La necropoli di S.Andrea Priu, Sardegna archeologica, Guide e itinerari 3.
- Usai L. 2023, la necropoli di Sant'Andrea Priu, Bonorva (SS), in G. Tanda, L. Doro, L. Usai, F. Buffoni (eds.), Arte e architettura nella Sardegna preistorica. Le domus de janas (candidatura unesco 2021), Cagliari: 172-179.

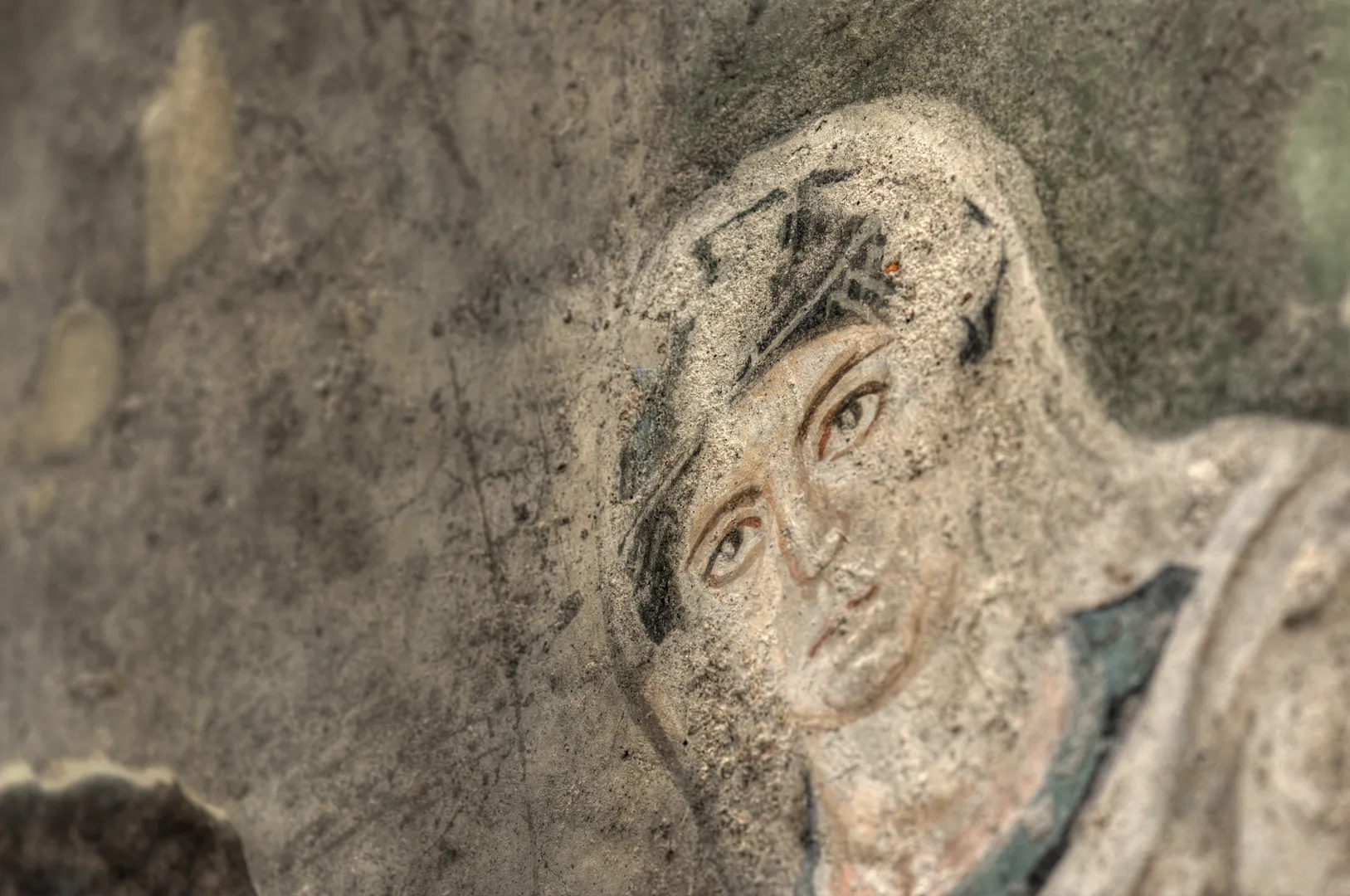
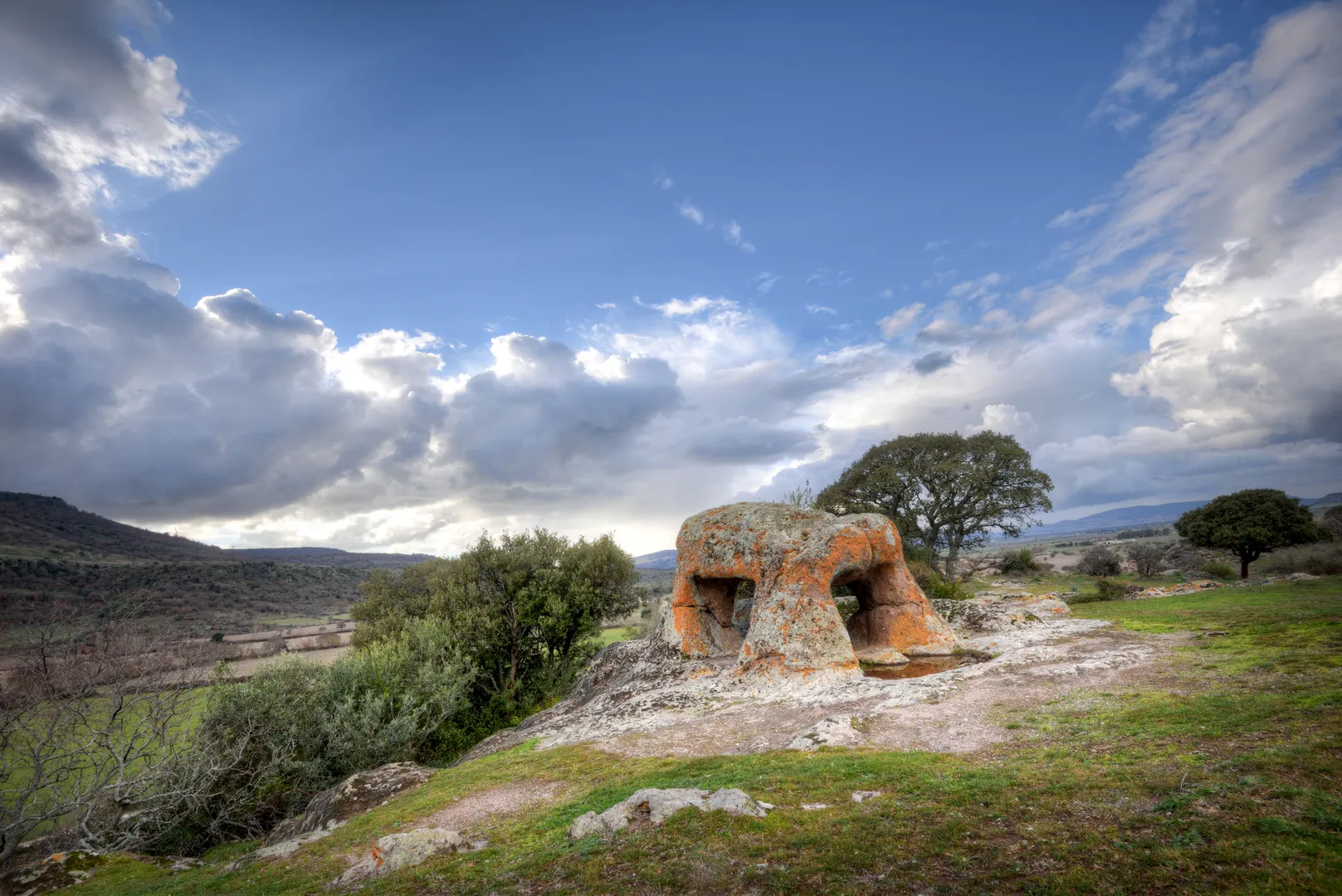
-necropoli-di-Sant_-Andrea-Priu.CepOTTcP_Z7VHCf.webp)
