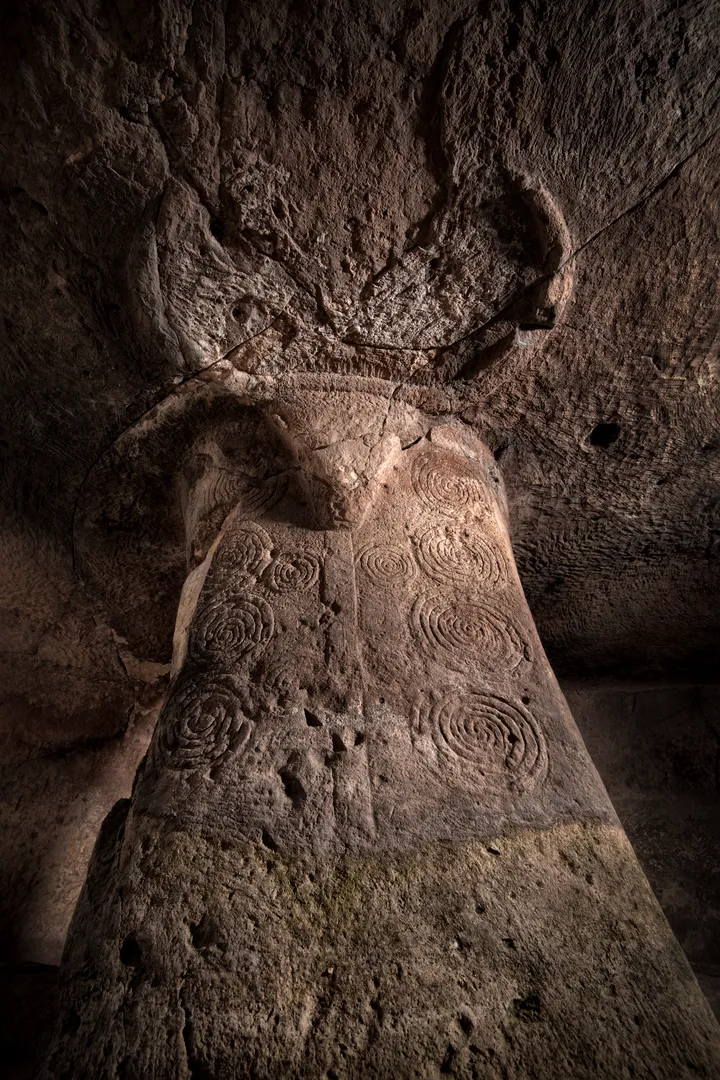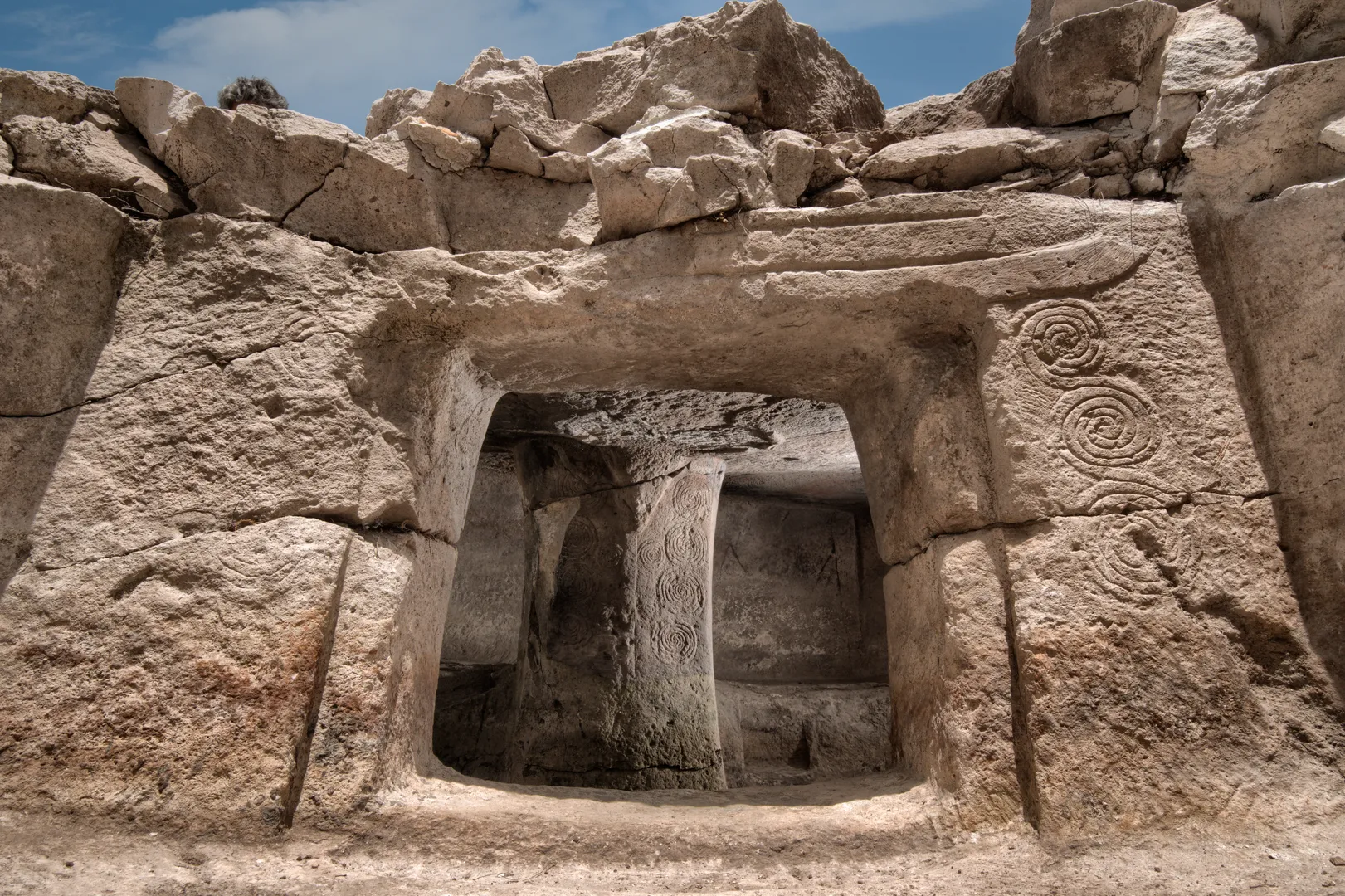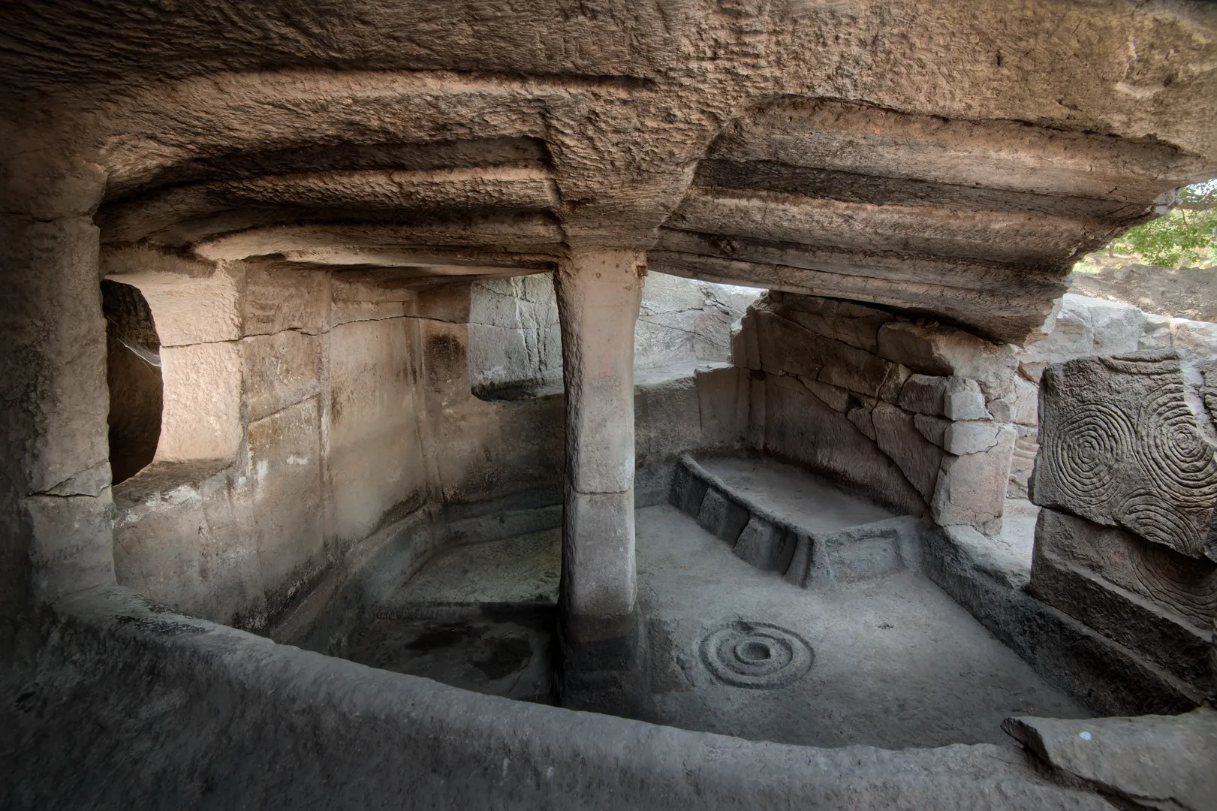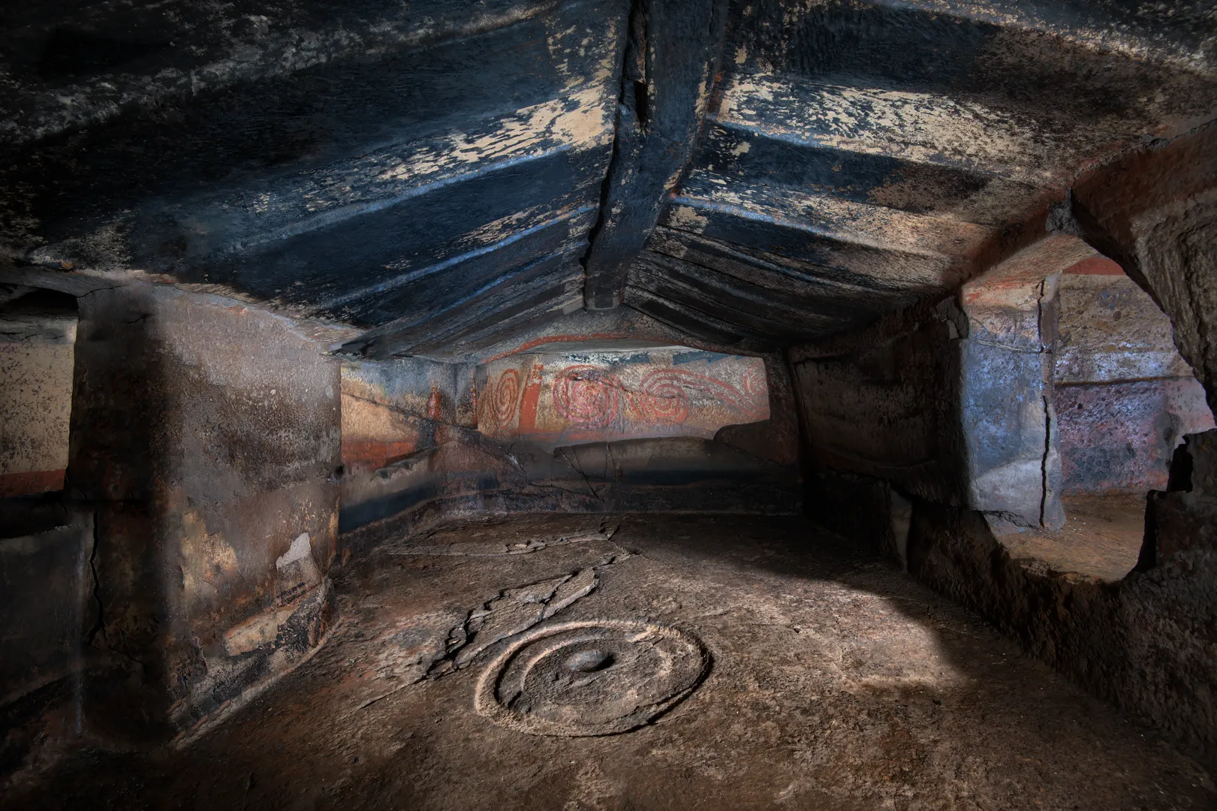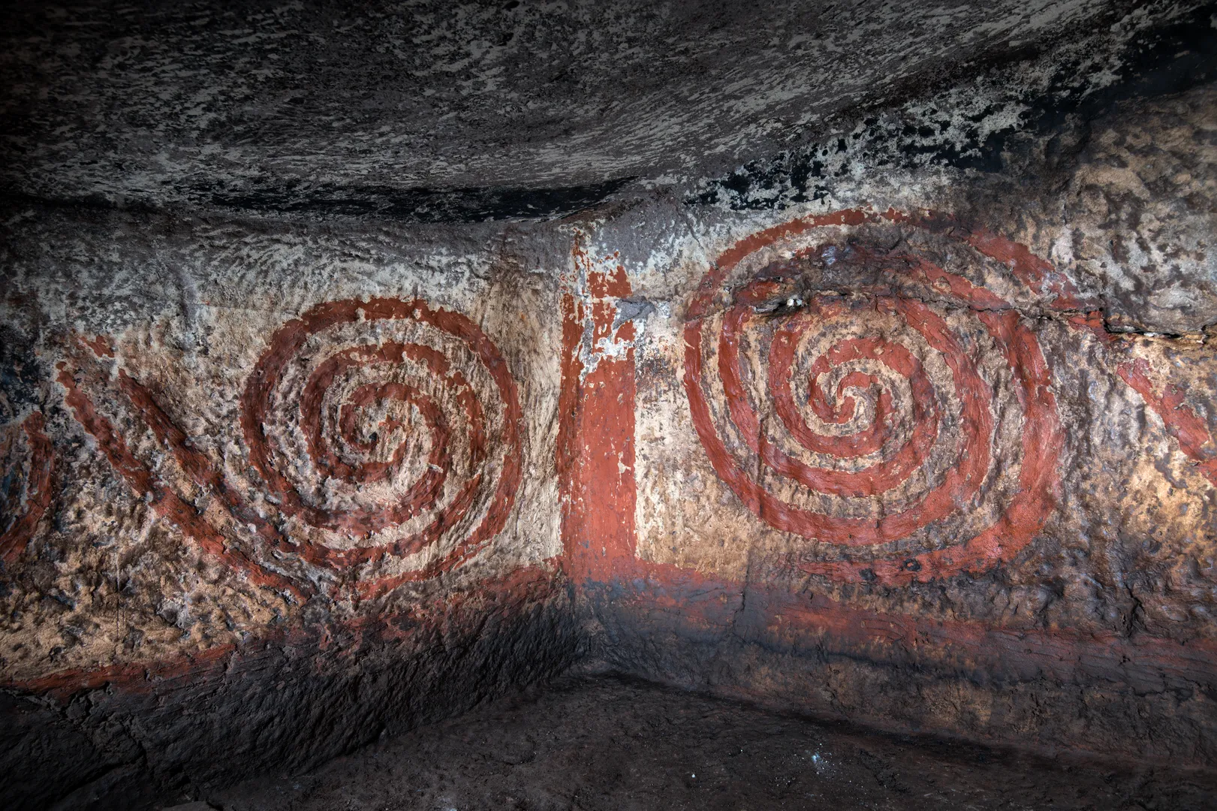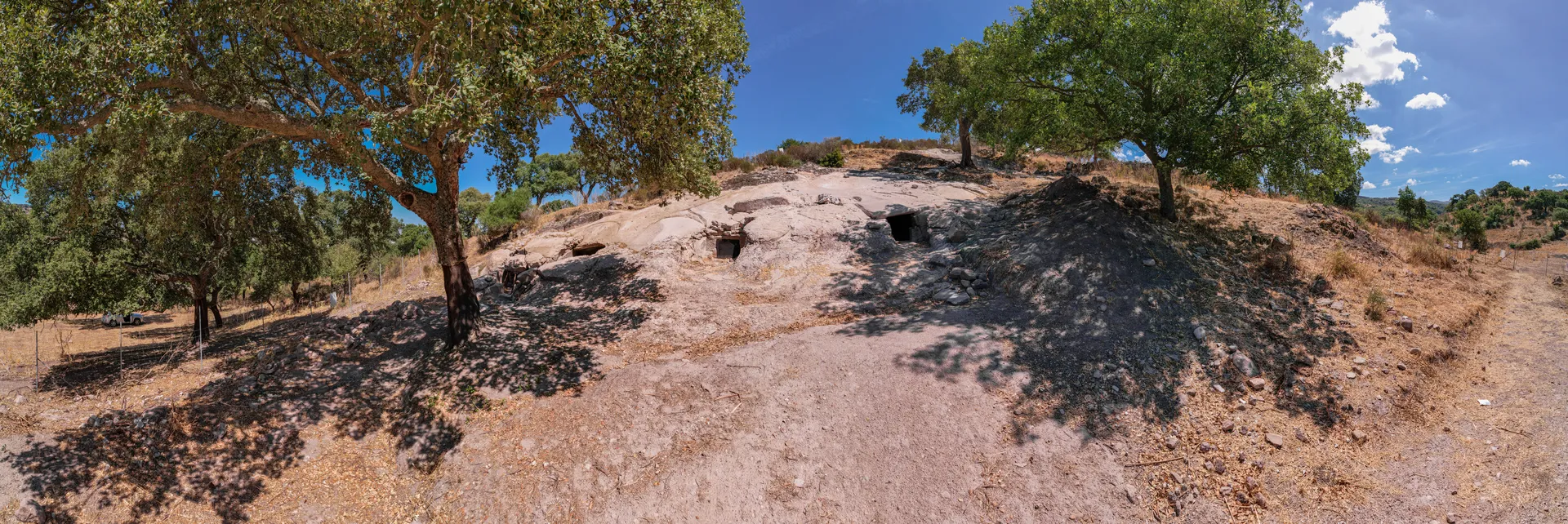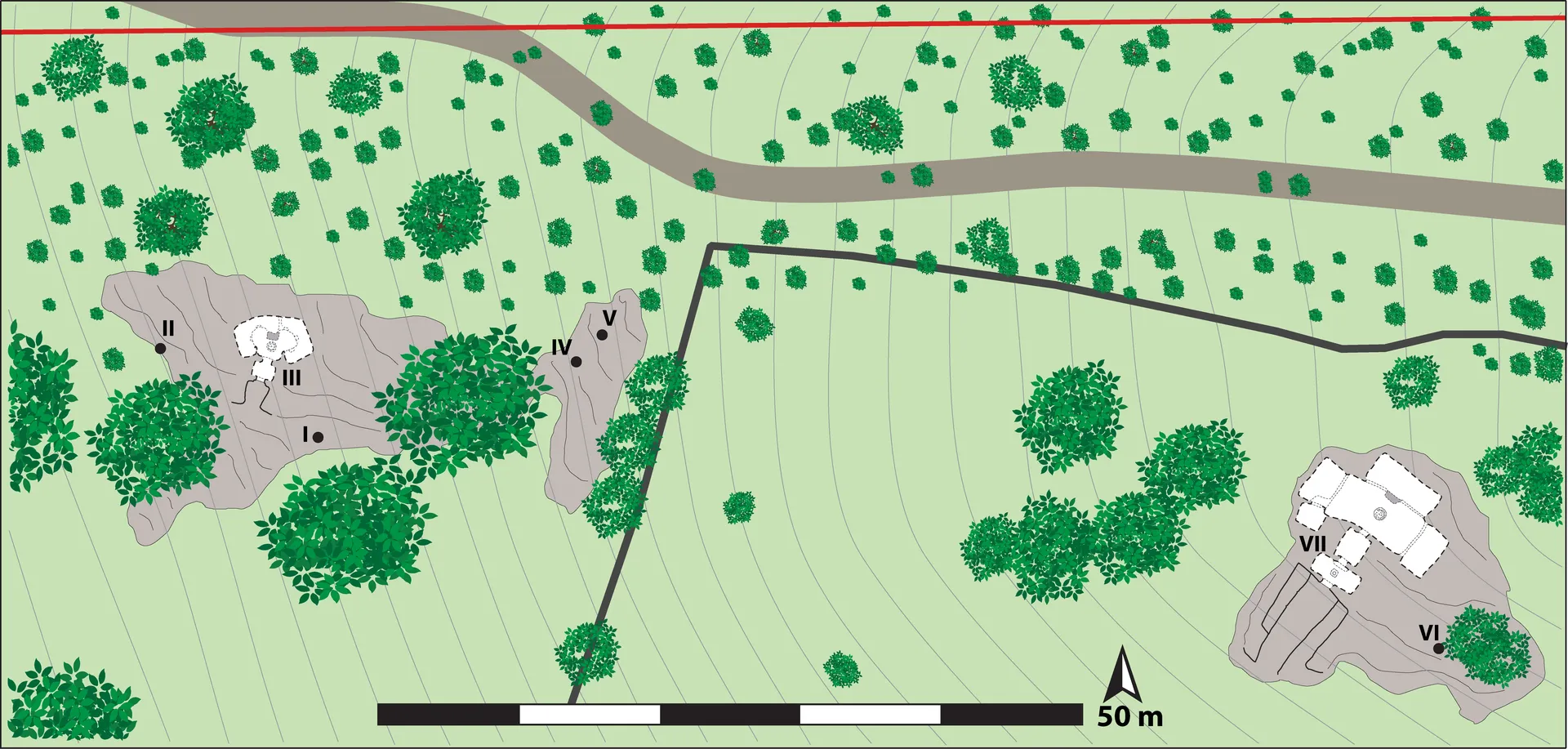Necropolis of Sa Pala Larga
Large funerary chambers carved into the basalt rock, with traces of wall paintings and symbolic carvings.
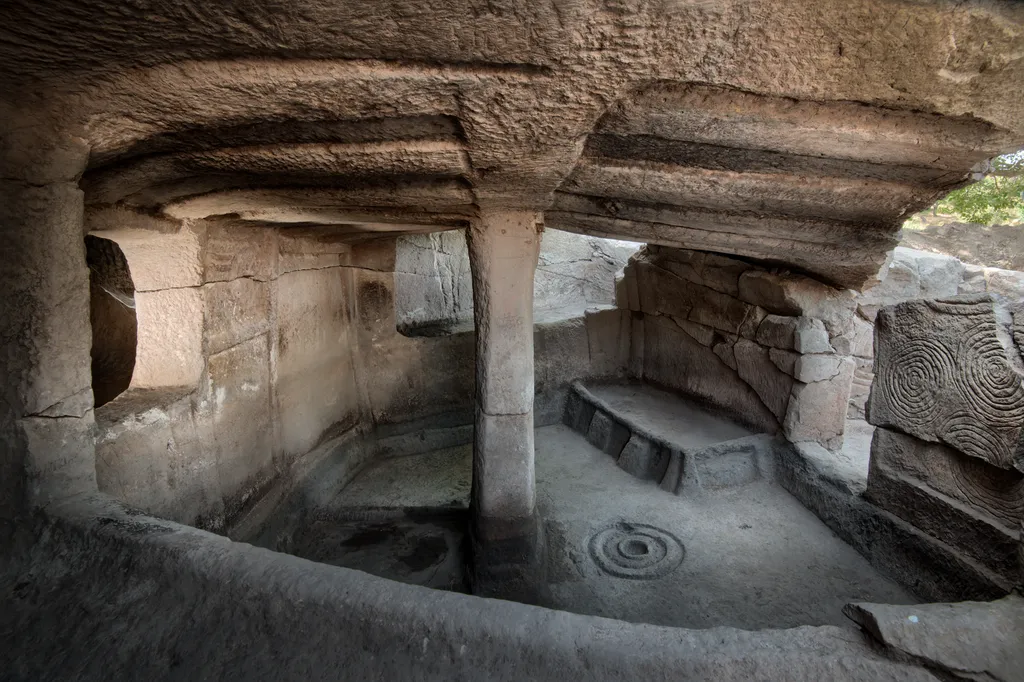
Necropolis of Sa Pala Larga
Necropolis of Sa Pala Larga
Access information
The necropolis of Sa Pala Larga or Aidu 'e Santos (meaning "passage of the souls"), about 8 km from the town center of Bonorva, is located on the southwestern slope of the homonymous relief, at about 600 m above sea level, within the Mariani Park. It can be reached by taking the road to the hunting estate built by Margherita di Savoia, today a station of the regional Forestas Agency. From here, along a dirt road that climbs up the mountain, the hypogea are reached.
Also known as Aidu ‘e Santos, about 8 km from the town of Bonorva, it is located on the south-western slope of the homonymous hill, about 600 m above sea level, inside the Mariani Natural Park.
The first section of the necropolis, comprising five tombs, was reported in the 1990s by Antonietta Boninu and Maria Solinas.
Between 2007 and 2008, during archaeological excavations carried out by the Superintendency in collaboration with the University of Rome, Tombs VI and VII were identified and excavated in 2008. Based on archaeological material recovered during the excavation, the tombs of the necropolis can be traced back to the Ozieri culture.
Nowadays, eleven tombs are known, but the presence of other hypogea may not be excluded. So far, seven tombs have been investigated, those in the northern part of the rocky ridge, and not all of them completely (Tomb IV or Tomba delle Lucerne is largely yet to be investigated). Four tombs, identified on the other side of the pass, are partly concealed by vegetation.
Between the two groups of hypogea, there is a menhir and the quarry where the ocher used to paint the hypogea was likely extracted.
A series of gutters are visible in the site that create a sophisticated protection system for the inner rooms, allowing the correct flow of rainwater.
Tomb I
The excavations uncovered several rooms: the monumental dromos, decorated with a series of votive cup-and-circle stones, and the antechamber, with rich decorations consisting of large spirals in high relief on the East and West sides, painted decorations and a cup-and-ring stone in the middle section. In the antechamber, a reuse in medieval times has been confirmed, documented among other things by two decorations painted over Neolithic red paintings, possibly featuring birds and wave-shaped motifs.
The main cell imitates the interior of a hut with a double sloping roof. The offset side lintels originate from the central beam, in a pattern that has not been found anywhere else. In the center of the chamber, the pillar has two sculpted and painted triangular bull protomes on the front and right sides, one featuring an eye.
At the foot of the pillar is a hearth carved with concentric circles in high relief and a central dome. To the right of the entrance is a funerary all-round bed leaning against the wall, decorated with elements in relief that seem to replicate the wooden structure.
Richly carved, engraved and painted decorations appear on all the walls of this room and some of the other six secondary rooms. In addition to a false door featuring a boat-shaped protomes on top of it, engraved spirals and zig-zag or dog-tooth motifs are worth mentioning, elements that sometimes ‘cut through’ previous motifs, revealing that the decorations were made in different phases. A decorative spiral motif similar to the one found in Tomb I was identified in one of the side chambers of Tomb II, located in the western area of the necropolis.
Tomb VII
It consists of a long dromos and three axial chambers, the last of which is particularly wide; four radially arranged chambers are connected to it. The dromos consists of a central aisle and two raised side benches. It leads to a rectangular room (room 0) that was originally domed; the dome is currently preserved only in the NE corner. On the northern side, in the center, there is door leading to a second antechamber, characterized by the presence of a step 30 cm higher than the floor and the recess for the closing hatch, engraved in the rock and well-shaped. In the center of the chamber, a quadrangular pit has a circular cup stone inside it, possibly representing a hearth. At the SW corner, outside the perimeter of the tomb, part of a raised elliptical chamber is preserved. The second rectangular antechamber rests on the same axis as this room (room 1); the doors on the short walls lead to rooms 0 and 2. The third room (room 2) is separated from the previous chamber by a step and its floor is 25 cm lower; it has an irregular rectangular shape, with the long sides being oriented EW. A pillar carved in the rock appears on the northern wall, while a hearth is rendered on the floor using two concentric circles in relief and a central dome.
On the west side of the main cell is a rectangular chamber (3), raised above the floor of the cell. A rectangular room (4) appears on the long side of the main chamber and is separated from it by a double opening divided by the pillar described above; the East and West walls of this room are asymmetric, as the different floor work shows. On the eastern wall, the main chamber leads to another rectangular room, that in turn leads to a smaller room (5-6).
The tomb features architectural and symbolic elements, and the extensive use of the color red was intended to emphasize the relief motifs or to create artistic representations. On the northern wall of the dromos, near the entrance to the antechamber, part of the embossed frame decoration is preserved. All four walls of the first antechamber are framed with embossed frames which partially preserve the original red paint covering.
The four walls of the second antechamber are also decorated with a well-preserved frame; all the frames and the plinth are painted in red. The inner frame is covered with whitish plaster and traces of red spiral motifs are preserved on one wall.
The most significant architectural elements appear in the main cell. In addition to the hearth, the ceiling shows a double pitched roof with a central beam and ten pairs of side beams radiating from it, engraved in relief by removing the rock material between them. The ceiling was also decorated with white plaster and red paint, a color that cannot be clearly seen today due to micro-climatic changes. On the pillar of the northern wall, there are traces of recurring spiral motifs painted in red. On the southern wall on either side of the door appear stylized horn-shaped motifs carved in relief, two on each side.
In cell 3, the North, East and South walls of the room are framed by bands of red paint and, on the other side, there is an extraordinary spiral decoration painted in red on a layer of white plaster. On the East wall, the upper edge is bordered by two black indented bands facing each other, leaving a central space free. The ceiling features three bands with a horn-shaped profile with rounded corners, filled in black on a white background; some traces of black on a white background suggest that the roof had a black and white checkered decoration.
Cell 4 is decorated with red bands on white plaster. The ceiling is entirely decorated with a checkered motif made of black painted rectangles on white plaster. Cells 5 and 6 also preserve traces of white plaster and red paint.
Bibliography
- Campus F., Canu N., Usai L. 2023, La necropoli di Sa Pala Larga, Bonorva (SS), in G. Tanda, L. Doro, L. Usai, F. Buffoni (eds.), Arte e architettura nella Sardegna preistorica. Le domus de janas (candidatura unesco 2021), Cagliari: 180-187.
