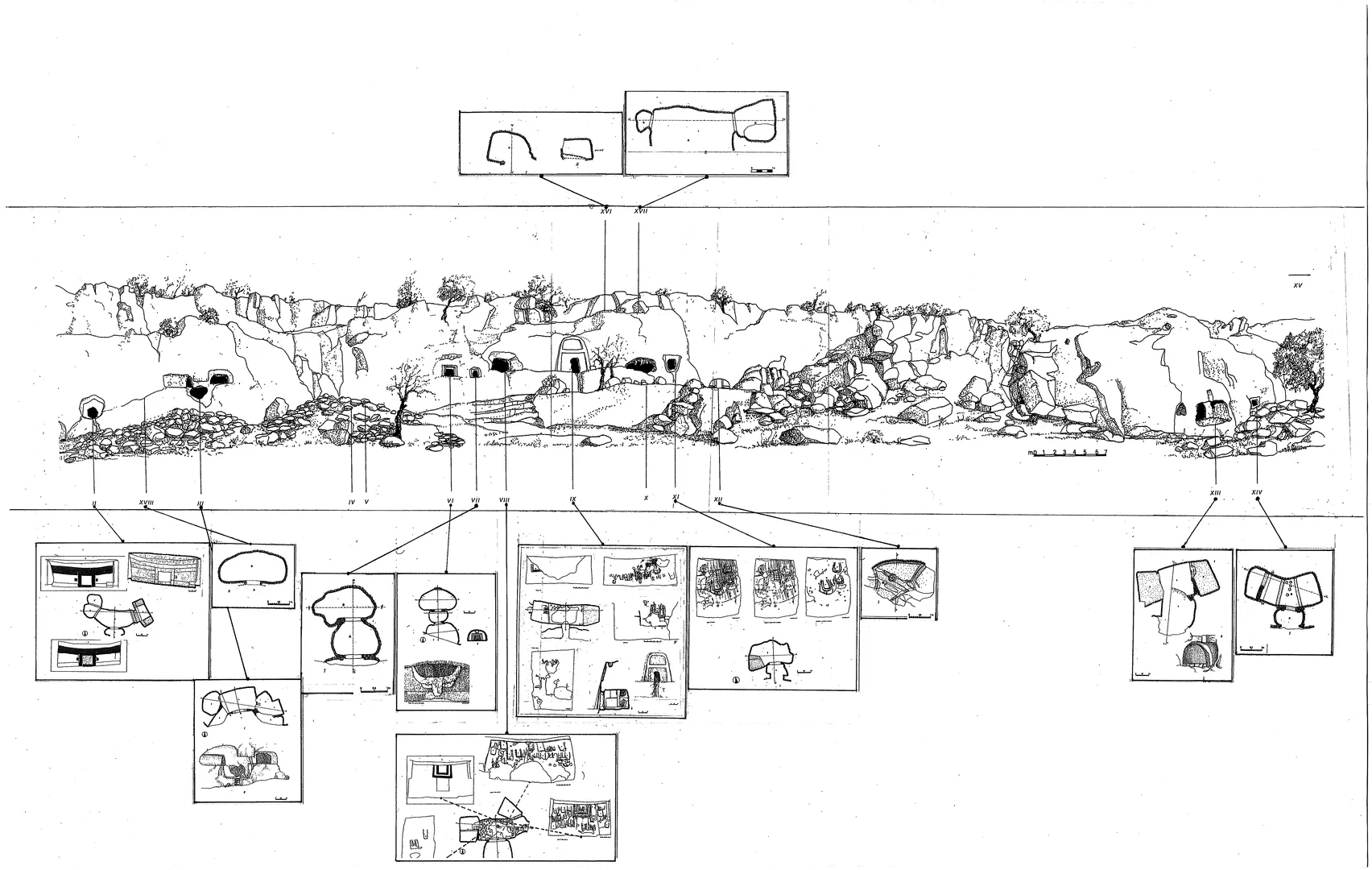Necropolis of Sos Furrighesos
Seven domus de janas adorned with rock carvings, immersed in the woods of Anela, witnesses of ancient funeral cults.
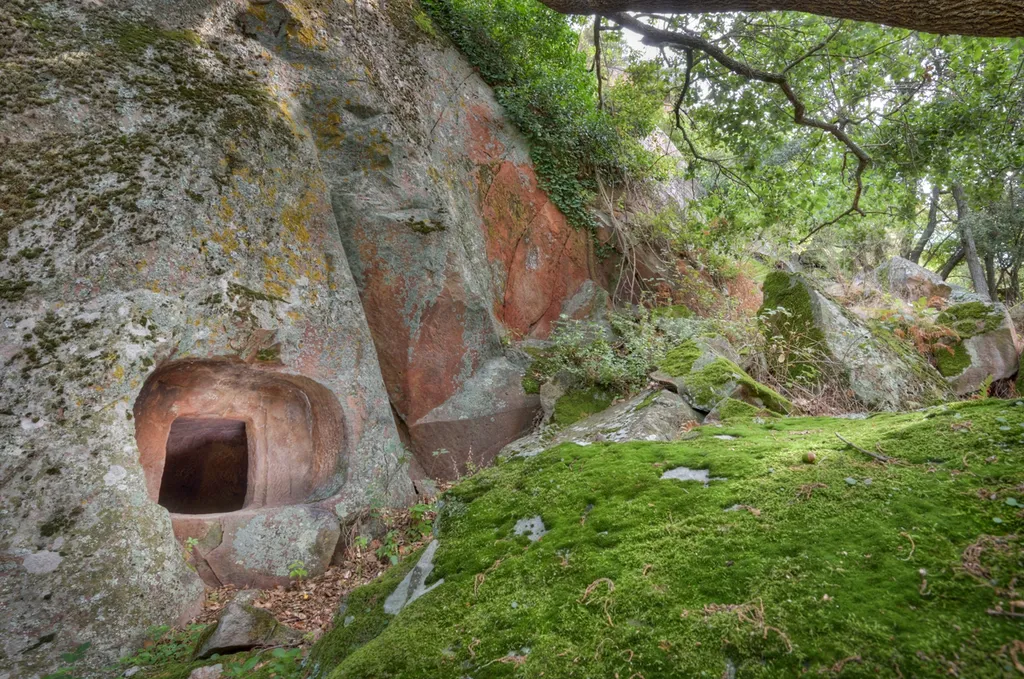
Necropolis of Sos Furrighesos
Necropolis of Sos Furrighesos
Contact
- Comune di Anela
- 079709046
Access information
- Starting from the center of Anela, take state road 128 bis towards Bultei for approximately 2 km. At the junction, turn left onto provincial road 36 and continue for about 4 km, then turn left again onto the state-owned road leading to the forestry station. At the next junction, turn right and follow the signs along the municipal road until you reach a designated parking area. From there, continue on foot for about 500 meters; by following the signposts, you will easily reach the necropolis. Estimated travel time: 35 to 40 minutes.
- The necropolis is also accessible from the SP36 Bultei-Nughedu San Nicolò. At 3 km from Nughedu S.N., take the SP113 that leads to the S.P. Bono-Ittireddu for 10,500 km. On the left, there is an iron gate that introduces a dirt path which, after about 2 km, arrives at the top of the cliff. Near the farmhouse, on the right looking at the cliff, is Tomb XV. Continuing along the dirt path beyond the gate, you arrive under the rocky wall. The domus de janas are reachable by continuing on the right after about 350 m.
The necropolis is located in the SW-facing ridge bordering the Pianu Oschiri plateau, the wall of which is raised 20 m, overlooking the valley crossed by Riu Buttule. It includes eighteen domus de janas dug in the rock face, with the exception of Tomb XV, that is located high up on the edge of the same ridge. Simple, one-room, two-room, T-shaped hypogea prevail; no complex and disordered plan designs are found. The first reference to the necropolis was made by Antonio Taramelli (1931), who did not mention of the sculpted, engraved and painted motifs in the tombs, tough. The latter were first reported in 1970 by Ercole Contu. In 1984, Giuseppa Tanda published the data from the excavations completed in 1973-1974: the study of the materials and monuments, and the functional, architectural and decorative-cultural elements. In 2011, the excavation of Tomb XV was completed under the direction of Giuseppina Marras. The necropolis included the highest concentration of figurative motifs of Prehistoric art on the island: there were architectural and/or ritual elements, carved, engraved and painted both inside and outside the tombs. Different chronological phases can be recognized in the decorations: the carved motifs are to be considered contemporary to the excavation of the hypogea, while the hammered motifs date back to four prehistorical and protohistorical phases.
Inside the hypogea, there are pillars, columns, lesenes, relief bands, representations of double pitched and shed roofs, plinths, partitions, benches, and burial beds.
However, the ritual decorations of Tombs II, VI, VIII, IX, XI, XII, XV are of particular interest. The horn-shaped motif is common and featured in different styles, in single or multiple composition, more or less stylized. A false door is engraved in Tombs II, VI and VIII, and painted in Tomb XII. Anthropomorphic figures (Tomb XV), weapons, star and geometric motifs can also be found in the carvings.
Tomb VI
The tomb is located about 3 m from the foot of the ridge. The entrance door to the antechamber is rectangular, featuring a high-relief frame.
The antechamber has a semicircular plan, flat ceiling and floor, walls jutting out the inside of the room. A slightly raised plinth appears at the foot of the walls. The front door is decorated by two lesenes showing traces of red.
The door in the back wall leads to the next chamber. A bull bas-relief protome having a convex section and painted in red rests on top of it. The decoration shows the trapezoidal head with a sub-ellipsoidal snout, horns and semi-ellipsoidal ears. The rounded-tipped horns (Type I, Variety 1) bend upwards and merge with the ceiling.
The following chamber is semicircular and has a slightly concave ceiling and a plinth at the foot of the walls, a raised lesene and a step. Two partitions can be seen on the floor. In the back wall, there is a false quadrangular door flanked by a flat relief frame.
The materials uncovered during the excavation date back to a period of time ranging from the Ozieri culture to the Bonnanaro culture.
Bibliography
- Tanda G. 1984, Arte e religione della Sardegna preistorica nella necropoli di Sos Furrighesos, voll. I, II, Sassari.
- Marras G. 2023, La necropoli di Sos Furrighesos, Anela (SS), in G. Tanda, L. Doro, L. Usai, F. Buffoni (eds.), Arte e architettura nella Sardegna preistorica. Le domus de janas (candidatura unesco 2021), Cagliari: 194-201.
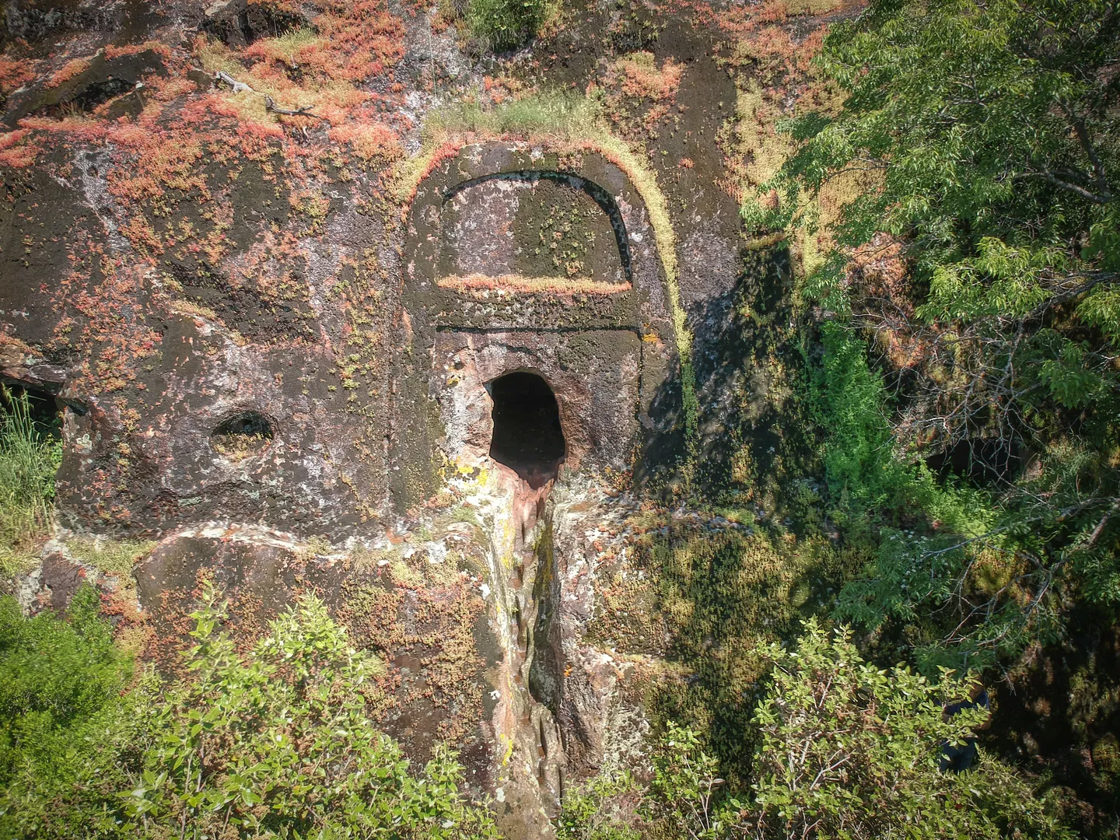
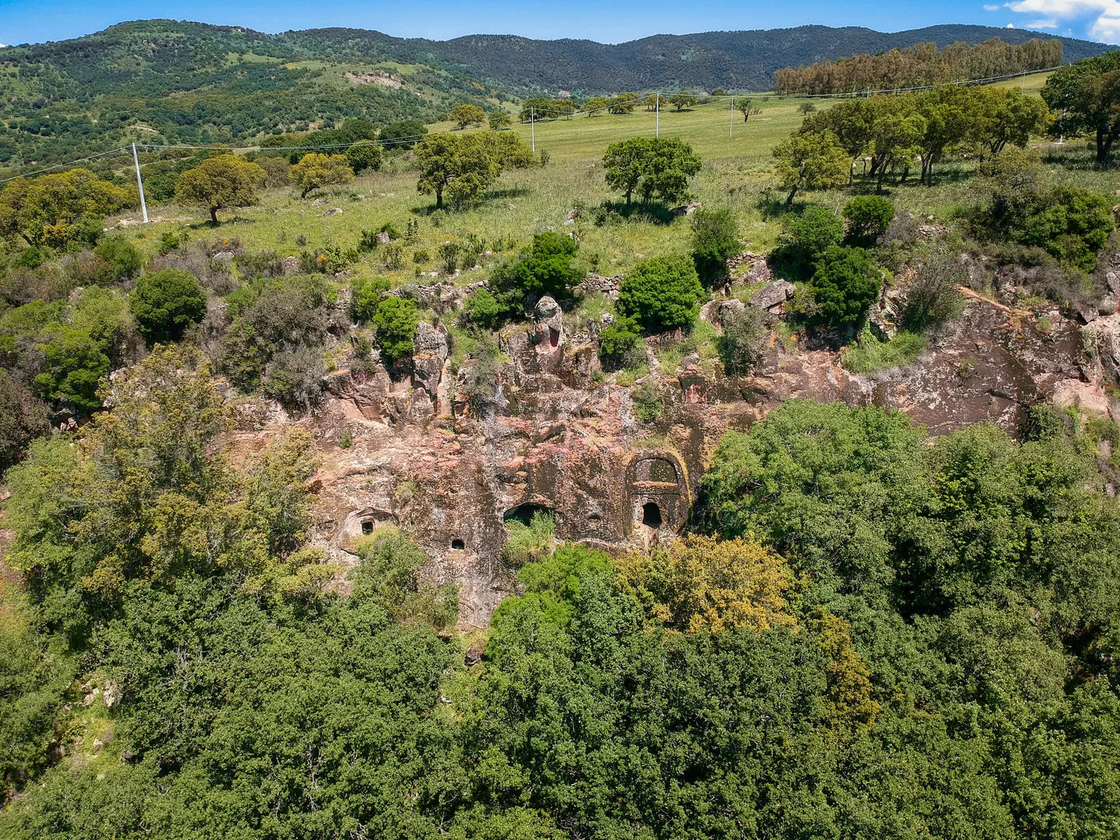
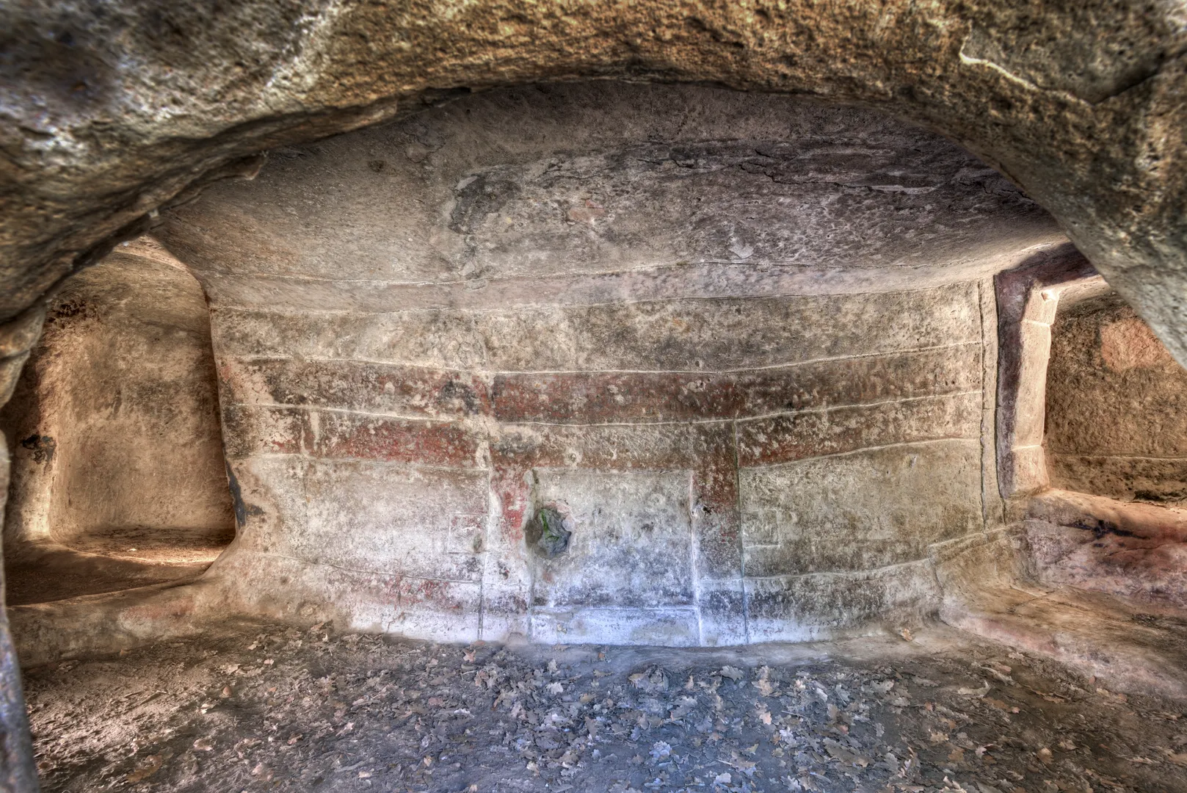
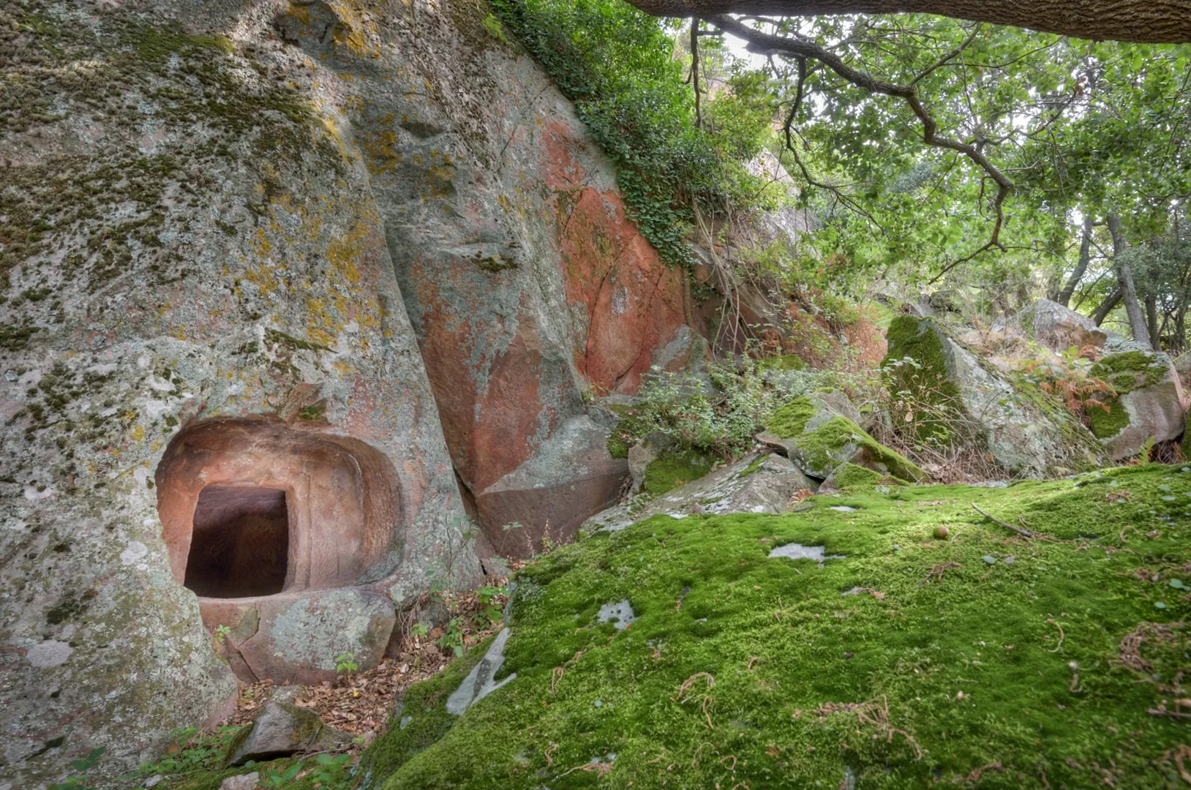
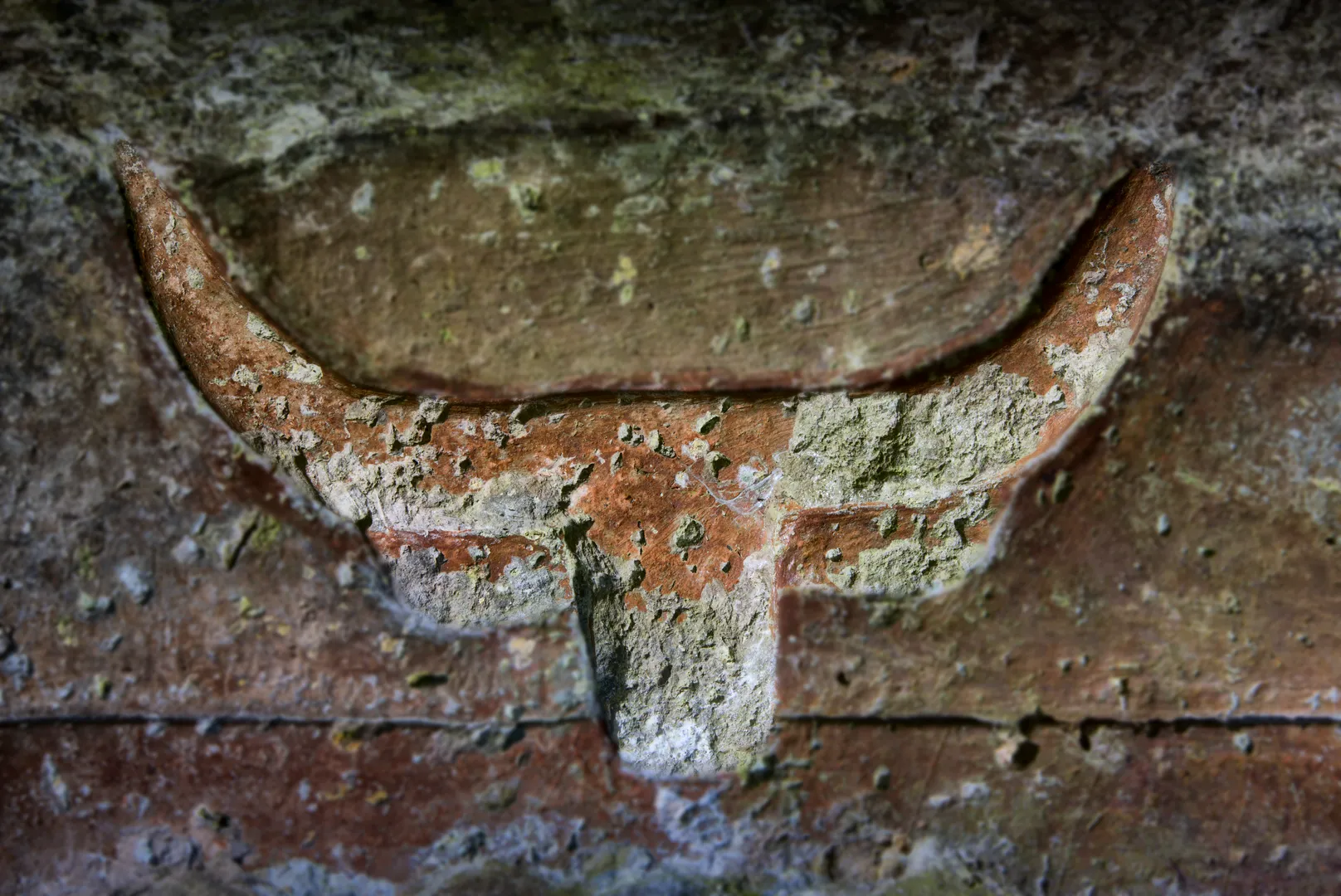
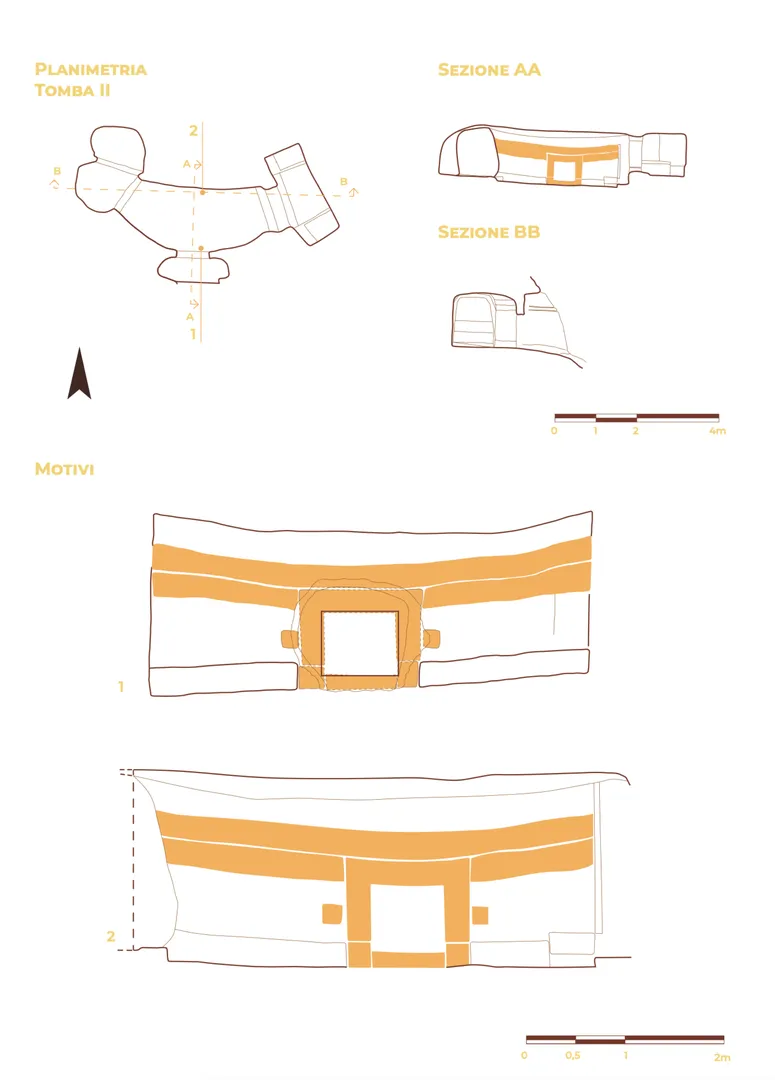
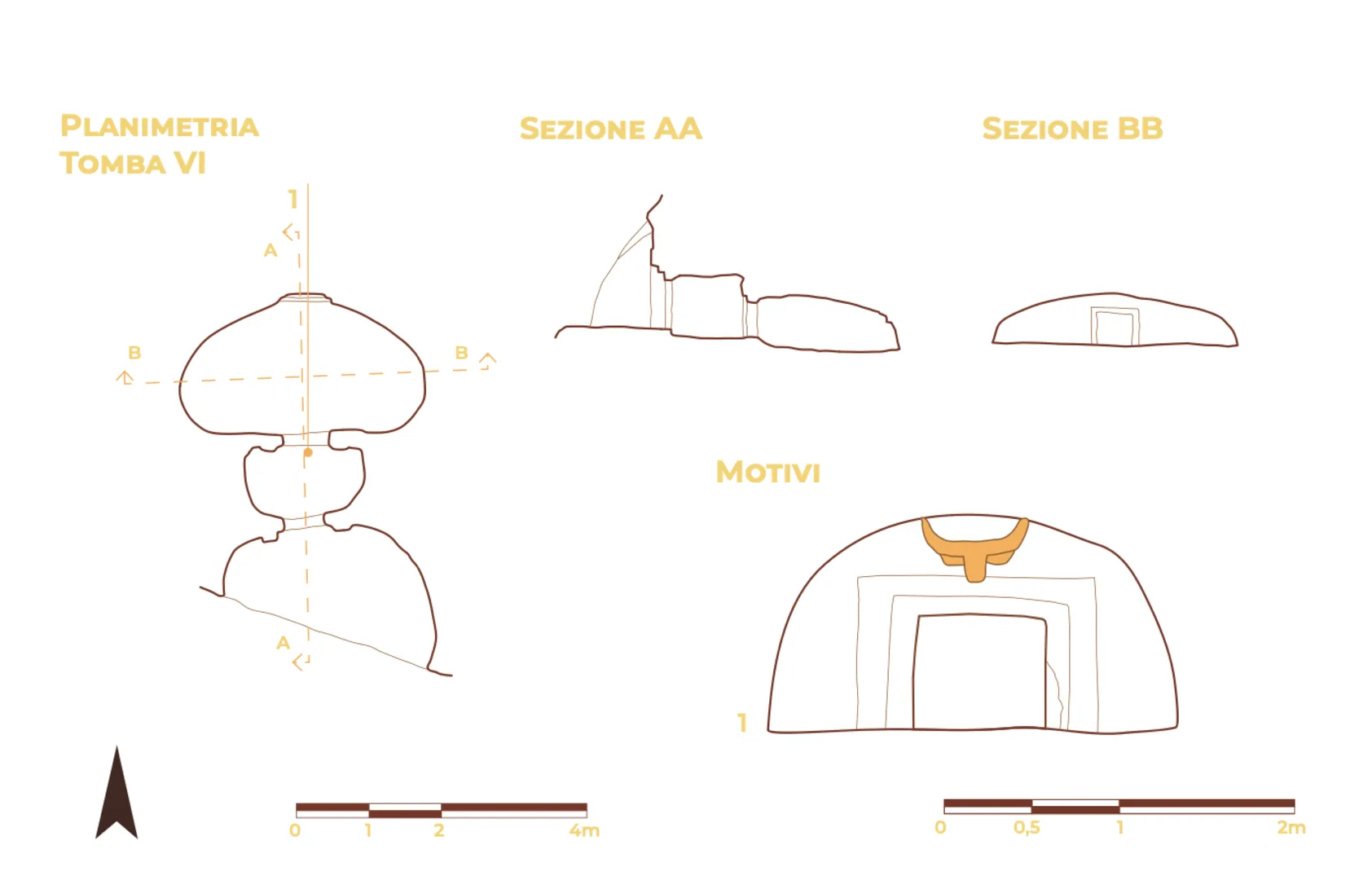
_plan.L4oRekJ6_Dradi.webp)
