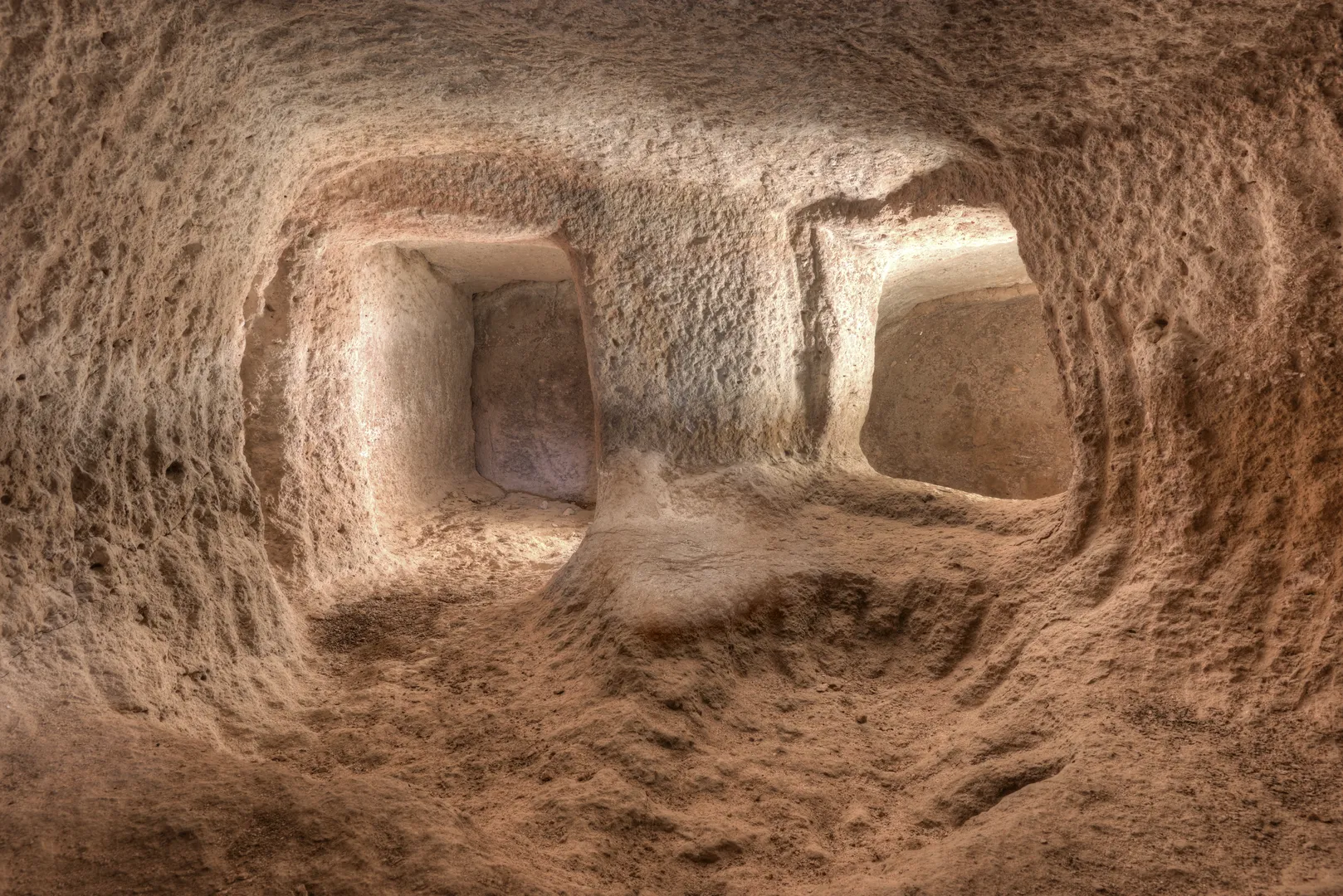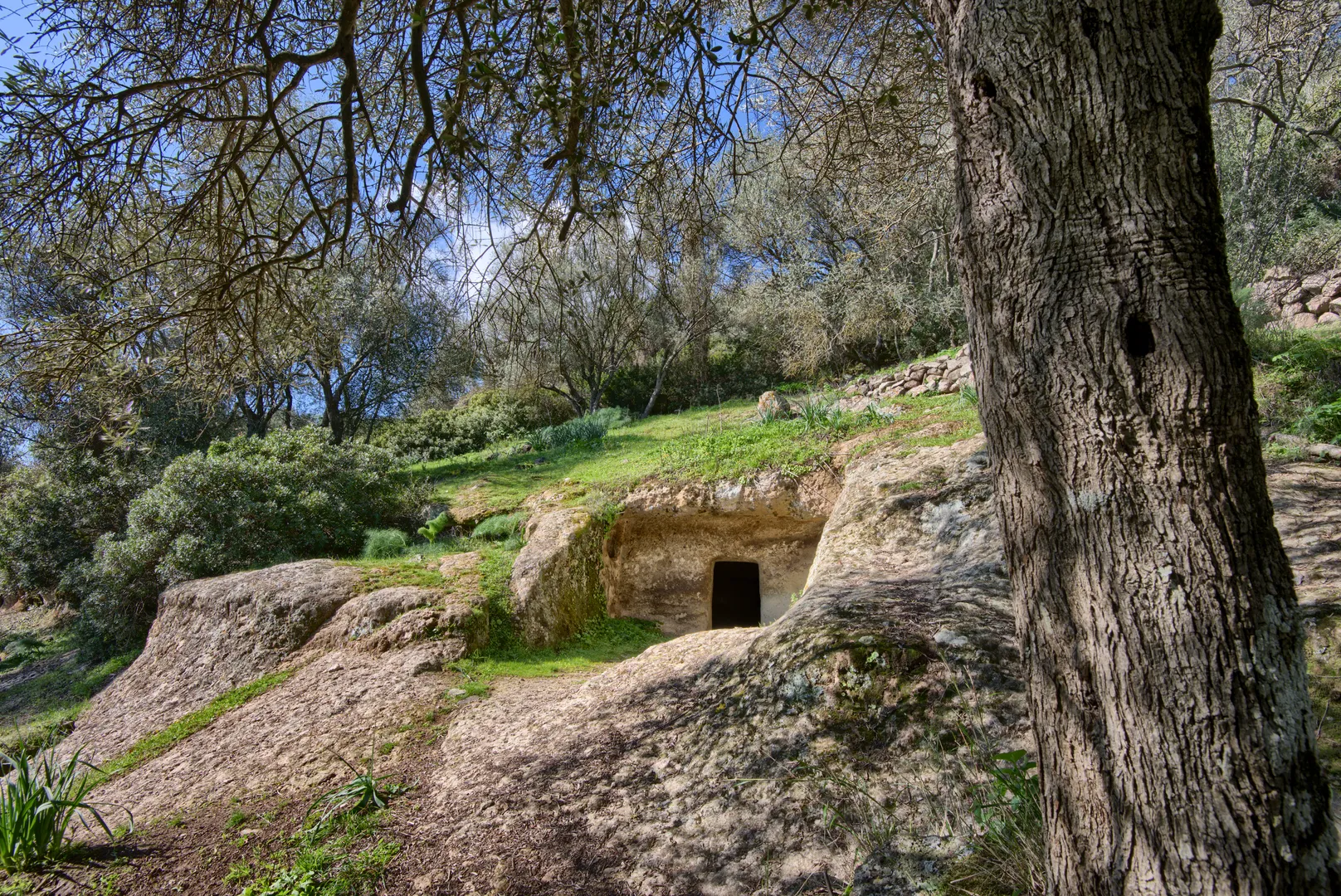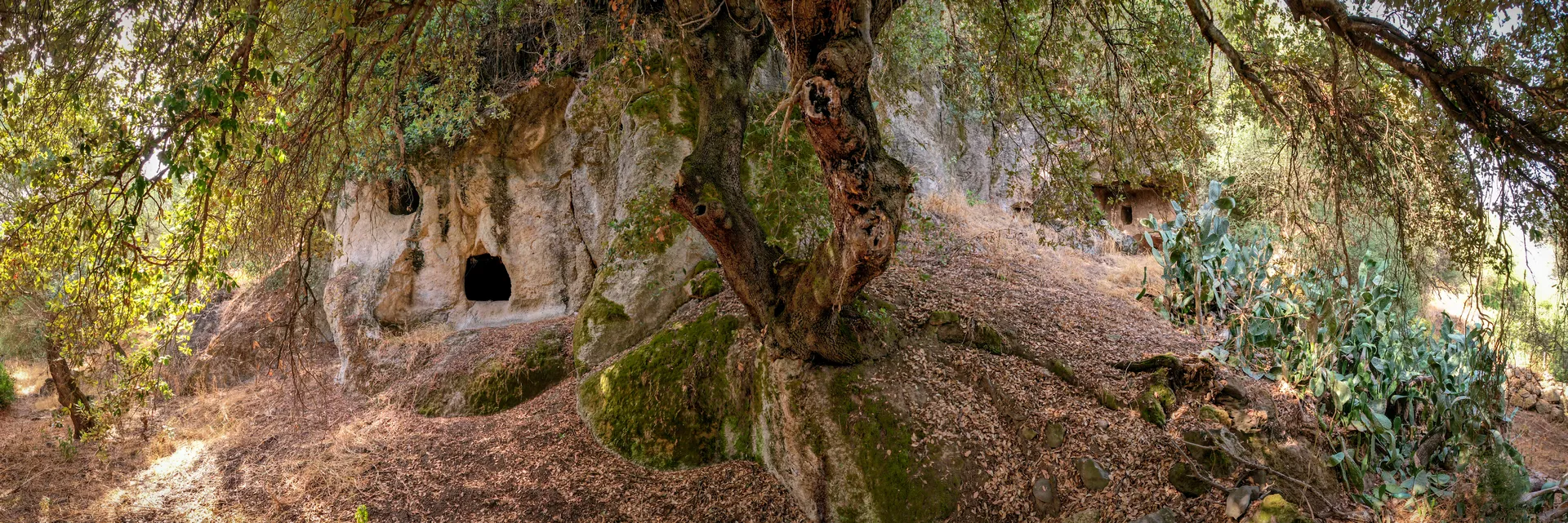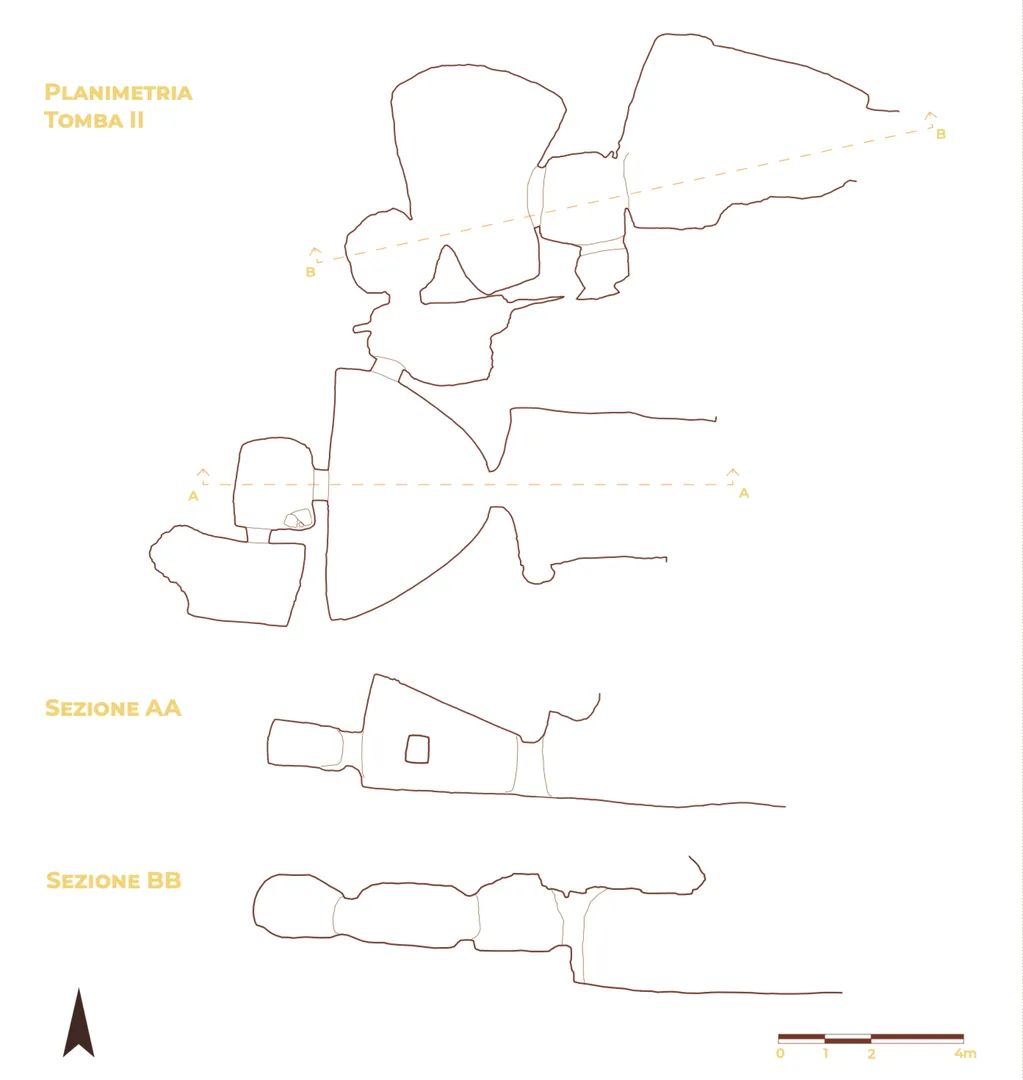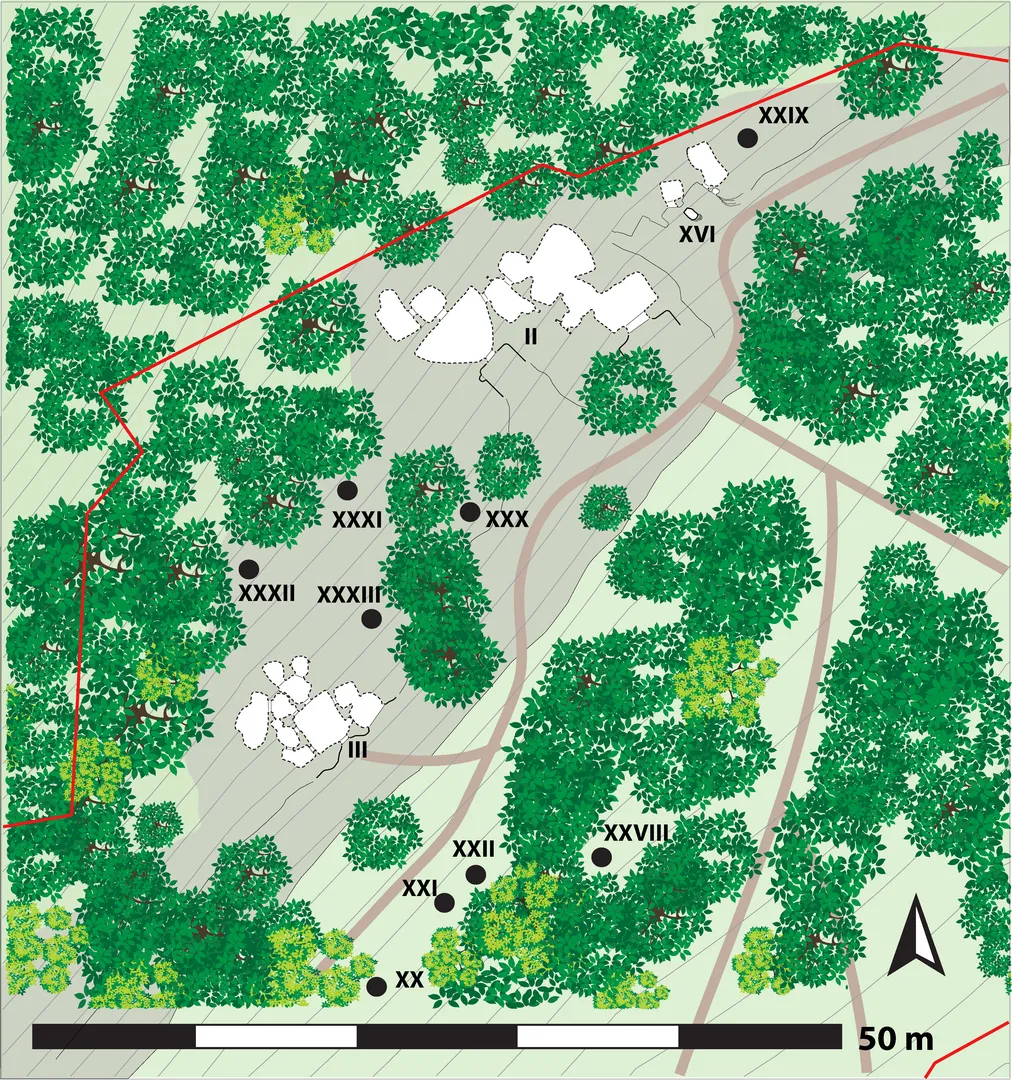Necropolis of Ispiluncas
Hypogeic tombs carved into the limestone rock with symbolic decorations, witnesses of the spirituality of pre-Nuragic communities.
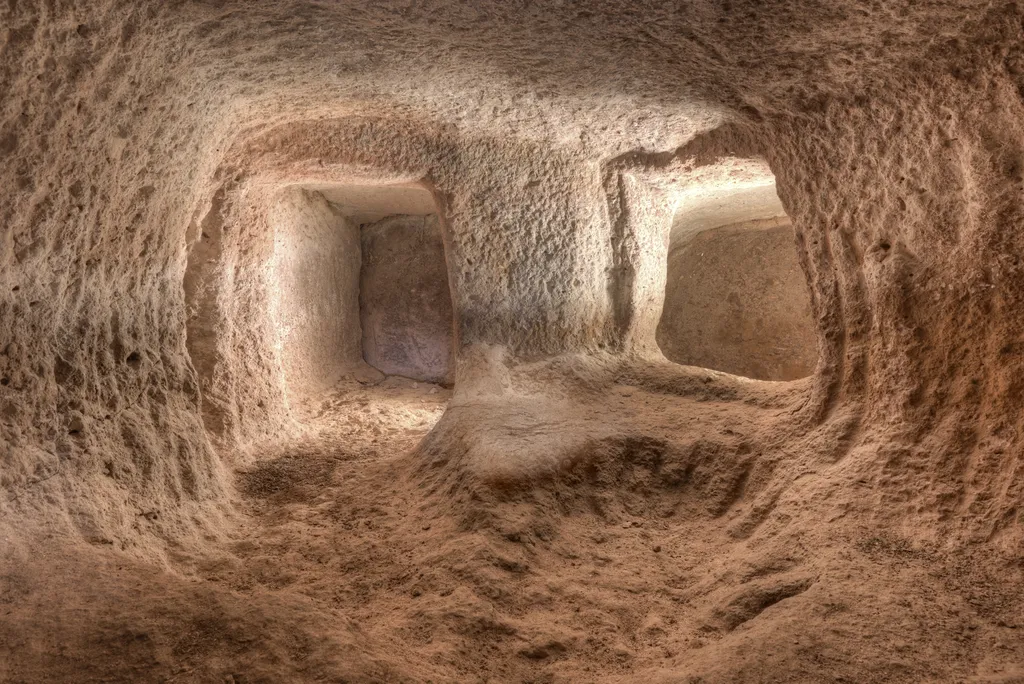
Necropolis of Ispiluncas
Necropolis of Ispiluncas
Contact
Access information
From the SS 131 Diramazione Centrale Nuorese, take the Sedilo S exit, until you reach a crossroads where you need to take the second road on the left, in line with the entrance to the town, at the beginning of which there is a sign for the Nuraghe of Iloi.
Following this agricultural penetration road, you will arrive at a small clearing that can be used as a parking area, to the left of which there is a path, which can be walked on foot and is paved for most of its route, that after a downhill stretch in the SE direction turns left and then again towards SE where it continues parallel to the tuff rock face in which the tombs are opened.
The vast hypogeal necropolis was excavated following the rocky outcrop of the tufa ridge of the top and middle slope of the plateau. It consists of about thirty-six small caves of different width and type, arranged in two main groups, one to the South, the other to the North-East, just over 200 m apart from each other, for a total length of about 460 m, while a small group is between the two.
The area is mentioned in the Dictionary published by Vittorio Angius (1849) and in the archaeological map by Antonio Taramelli (1940) where “several tombs” are labeled “Sas Percas de Iloi”. Tomb I was published in 1970 by Carlo Maxia. The 1996 publication described a large group of domus de janas. The excavation of Tombs II and III has shed some light on some destroyed rooms and uncovered a large amount of materials, mostly pottery, useful for the reconstruction of the times when the tombs were used between the Late Neolithic and the Middle Ages.
The hypogea of the necropolis have both very simple (one-room and two-room) plans, and more complex plans with up to twelve (Tomb I) and thirteen rooms (Tombs II and III) communicating with each other.
The floor plans of the chambers are generally quadrangular, but in Tombs 1, 2, 12 there is a large semicircular chamber with a double pitched roof that resembles the architectural modules of the town of Serra Linta. The custom of replicating the shapes, patterns and details of civil architecture in the burial site is also documented by a widespread presence of elements, such as the niches carved into the walls, the lesenes, the frames flanking the doors, the grooves replicating the hut roof cross-beams (Tomb 1) or central beam (Tomb 2), the embossed partition walls on the floor.
In hypogea III and VII there is a Type I Tanda (2021) ceiling, that is free from magical-ritual signs; in Tomb III there is also a Type III ceiling (2015).
Tomb II
The excavation showed that the hypogeum had been used for a long time, as documented by the recovery of materials referring to the Ozieri, Filigosa, Monte Claro, Bell Beaker, and Bonnanaro cultures, in addition to early stages of the Middle Bronze Age, the Late Bronze Age/Early Iron Age and the Early Middle Ages. Two radiometric carbon dating tests, one performed on the dromos within the US 36 (3088-2586 BCE) and associated with the Filigosa culture, the other performed on burned remains found inside a stone cist associated with a bowl dating back to the Late Bronze Age-Early Iron Age (1111-841 BCE).
Tomb II layout includes thirteen rooms arranged along two main axes. Before the excavation, only nine chambers were visible, which were accessed through a narrow passage in the ground in front of room m. On its left, the 3.10 m wide and about 4 m deep dromos a and pavilion b (width: 3.20 m, depth:1.12 m) featuring a lateral framed niche leading to the main hypogeum can be found.
The entrance door is rectangular and is oriented SE; it leads to a large semicircular antechamber c (5.40x3.40 m), having a ceiling sloping towards the entrance and with a maximum height of 2.45 m. The antechamber includes a representation of a negative beam in a slightly eccentric position with respect to the entrance.
A seemingly unexpected decoration is reported in Tomb 2. As a matter of fact, towards the entrance the semi-ellipsoidal antechamber is covered by a shed ceiling (Type III) fused with Type I and Type IV ceilings. In addition, towards the back wall, the ceiling turns double(Type I) and, in its highest point at the top of the roof, it features a semicircular crescent-shaped bas-relief (Type IV, Type including magical-religious signs). A relief negative beam connects the point of maximum convexity and the door, in a slightly eccentric position. Moreover, in the same Type 4 and Type 1 hypogeum, the type including magical-ritual signs appears (Tanda 2021).
The back straight wall reveals traces of plaster painted in red ocher, white and charcoal gray; a trapezoidal framed door carved on it leads to the square small chamber d, resting on the same axis as the entrance. Adjacent to it, on the left, there is a lateral room, originally rectangular and then change to enlarge it.
The small quadrangular door of the curved northern wall of antechamber c leads to an irregular room f that serves as a connection between groups c-e and the g-m chambers.
These series of chambers arranged on a single longitudinal axis W-NW/E-SE and connected to each other by enlarged doors, show irregularly quadrangular floor plans with straight walls, rarely curved, often cracked by roots and water infiltrations that seep into the hypogeum, damaging its structure.
Cell h includes raised partitions on the floor; room m is rectangular, accessed through a door opened by tearing down the eastern wall, and it forms a single room with cell n. The latter is quadrangular and in the open air; it is accessed by a small sub-circular cell o.
Bibliography
- Depalmas A. 2023, La necropoli di Ispiluncas, in G. Tanda, L. Doro, L. Usai, F. Buffoni (eds.), Arte e architettura nella Sardegna preistorica. Le domus de janas (candidatura unesco 2021), Cagliari: 212-217.
