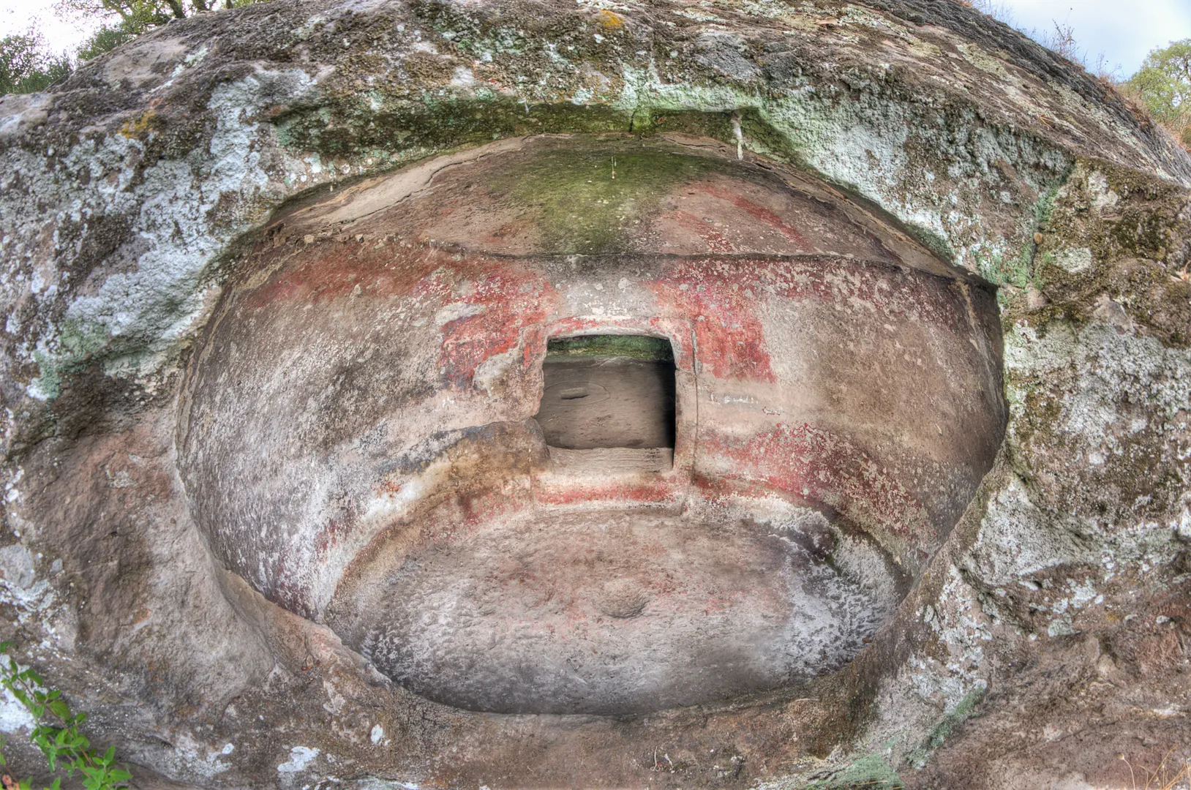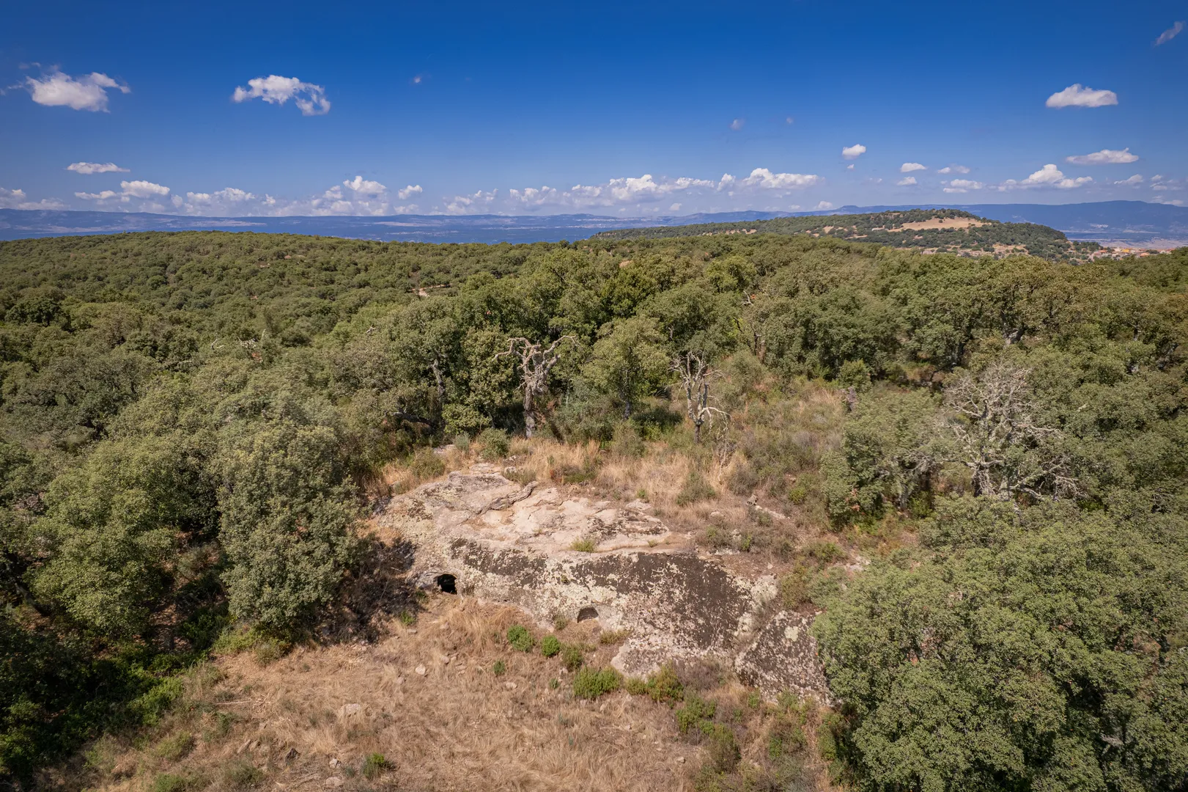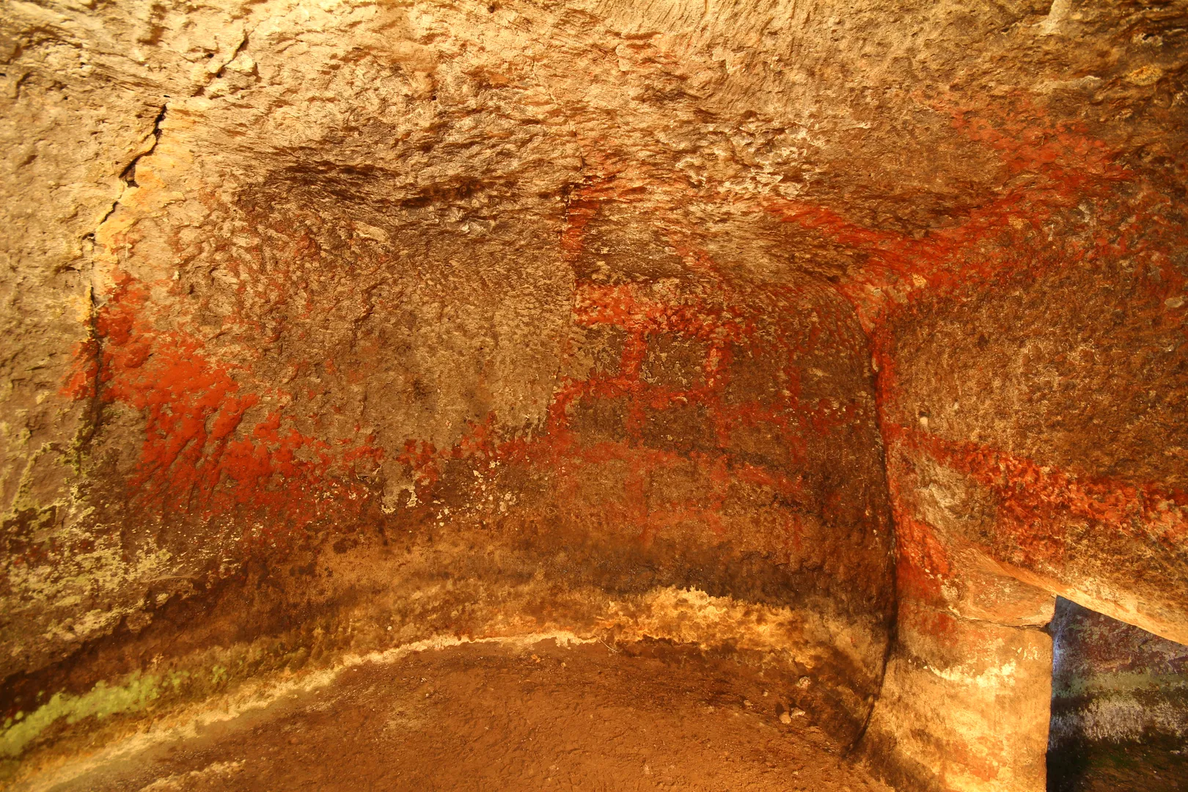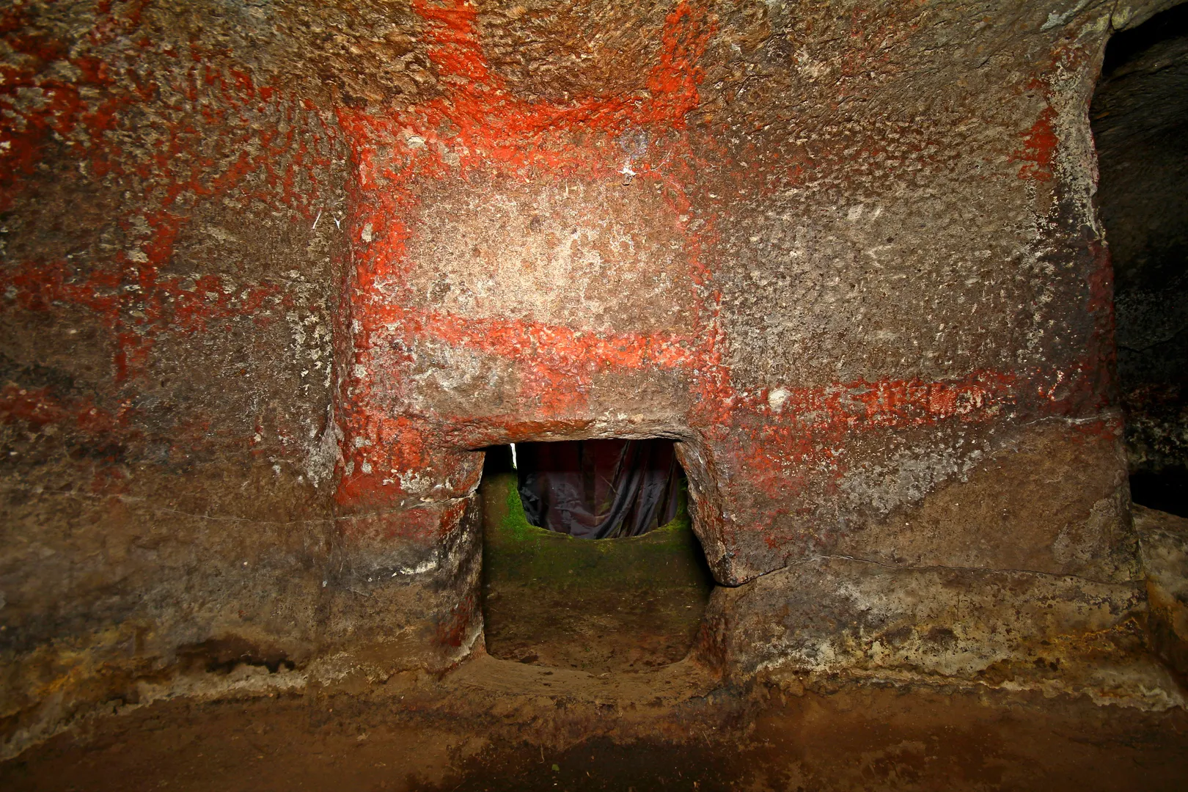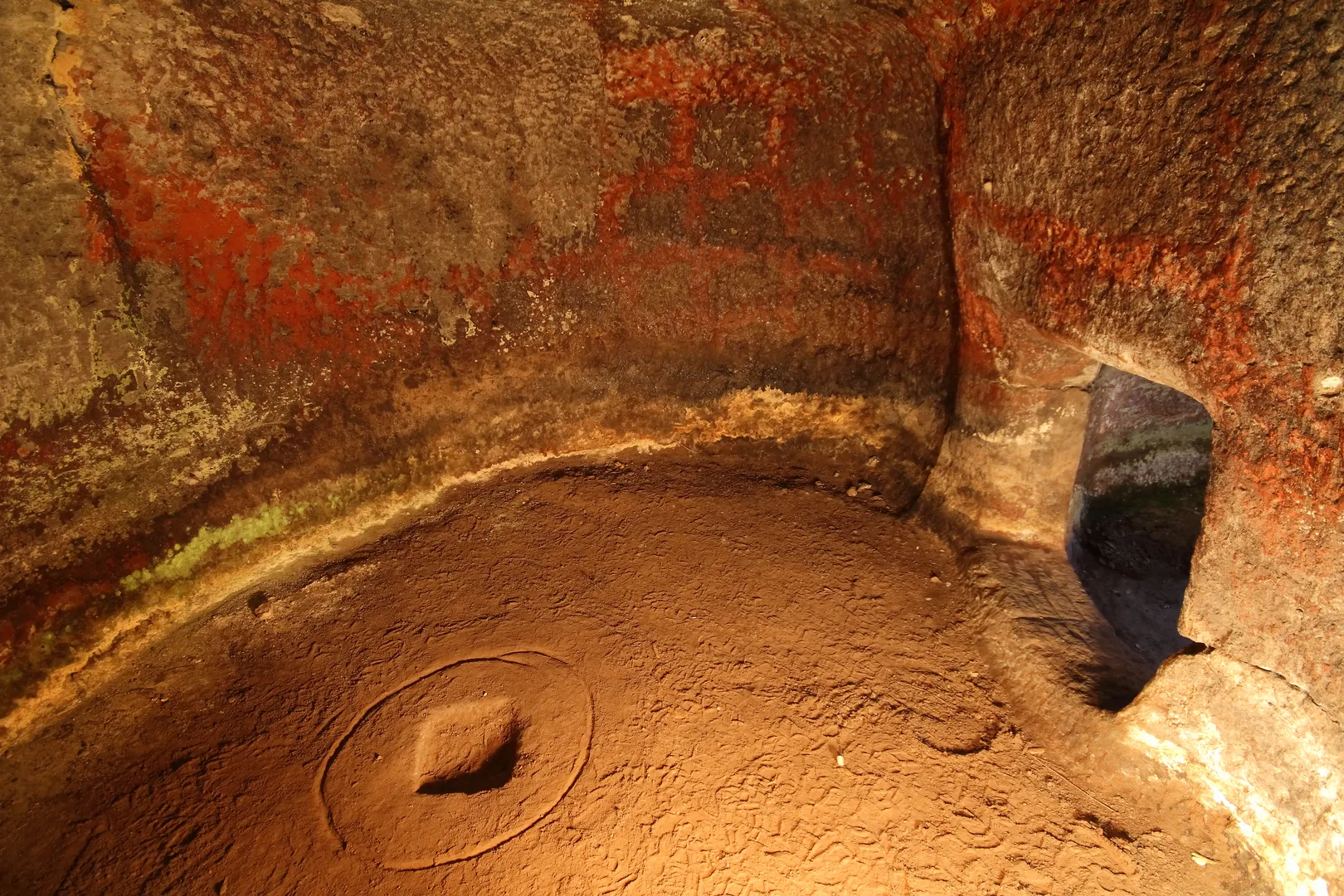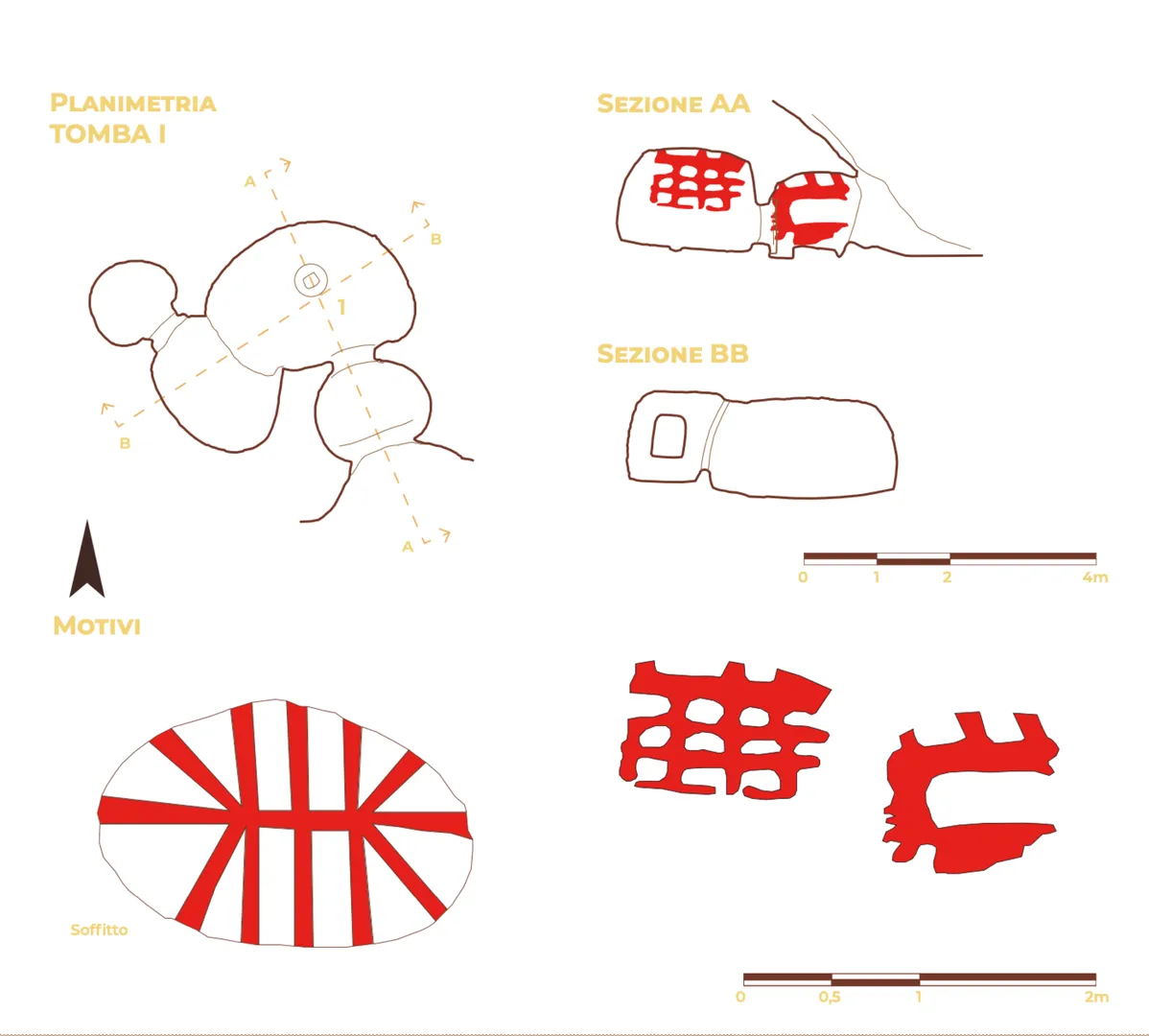Necropolis of Mandras or Mrandas
Hypogeic tombs carved into the rock during the Neolithic, with funerary chambers that testify to ancient collective rituals.
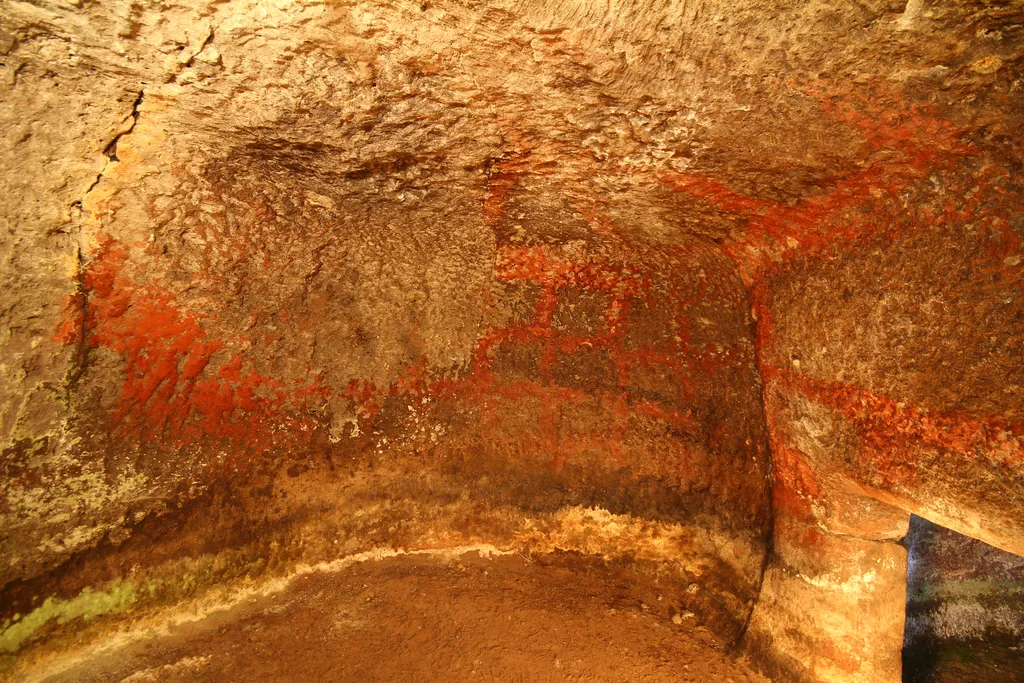
Necropolis of Mandras or Mrandas
Necropolis of Mandras or Mrandas
Contact
- Comune di Ardauli
-
Piazza Matteotti 2
09081 Ardauli (OR) - [email protected]
- +390783651223
- +393490892948
- Website
Access information
From the center of Ardauli, take the SP30; on the immediate outskirts of the town, take the road for Funtana Lidone. Continue until you see a sign that indicates: Shooting Range. Turn right and continue until a clearing. Continue on foot for a small path: follow it for about 300 m, until you reach the rock wall that houses the Mandras necropolis.
The necropolis is set in a hilly landscape and includes three hypogea excavated on two different trachytic outcrops. From a geological point of view, much of the area is occupied by volcanic ignimbritic rocks.
The study conducted on soil productivity showed that most of them have characteristics favorable to the establishment of farming activities. In addition to five natural springs, water availability was ensured by Rio Cannas-Canale to the North, the Rio Ollai to the West and the Rio dell’Angelo to the South. The territory includes major evidence of the prehistoric age: within a few kilometers, there are the hypogeal necropolises of Muruddu, Iscala Mugheras and Crabiosu-Istudulè with the homonymous Riparo sotto Roccia (Shelter Beneath a Stone).
The Necropolis of Mandras was first reported by Mario Zaru in 1971, but it had always been visible over the millennia.
The area, yet to be archaeologically investigated, has recently seen the launch of excavation campaigns (November 2023) by the local Superintendence.
Tomb I is accessed from the foot of the rock face; next to it, an attempt to excavate a second cave (Tomb II) is still visible. Raised from the ground, it includes only one very small room. Slightly to the West, Tomb III is also unfinished; inside the cell, facing East, vertical grooves carved by a pickax are still visible.
Tomb I The hypogeum consists of a short vestibule, antechamber a, chamber b, and the adjacent room c, that leads to an additional room d.
Part of the floor layout remains in the vestibule; a leak pan can be seen close to the entrance. The semicircular antechamber is accessed through an irregular opening resulting from the demolition of the door (1.27x0.86 m, h: 1.07 m). The wall is straight at the entrance and sloping in the outside, while the remaining walls are curved. The ceiling is concave in the center and convex close to the walls due to the presence of a groove that, running along the wall, marks the base of the ceiling. In the middle of the floor, flat and painted in solid red, a votive cup stone appears. The door on the back wall leads to a sub-elliptical cell b (2.22x1.60 m, h: 1.24 m); the quadrangular cup stone surrounded by a groove engraved in the middle of the red floor, may be interpreted as the stylization of a ritual hearth (0.17x0.18 m, depth 5 cm).
An opening in the wall, made on the west side of chamber b, leads into a bean-shaped room c (1.55x0.80 m, h: 1.15 m) with curved walls and a flat ceiling.
The door on the N wall of room c, leads to room d. The door is framed by a recess with round corners. The room (1.07x0.90 m, h: 0.80 m) includes well-finished curved walls facing the oven.
The architectural motifs, executed and painted using different techniques, include painted representations of two types of ceiling: a conical ceiling in the antechamber on a circular space (2021 Type VI Tanda ceiling), having a double pitched roof with its short sides being apsed in the main chamber.
On the entrance wall and partly on the side walls of the main chamber, there is a “reticulated” painted motif consisting of horizontal and vertical red bands. The pattern is well preserved on the east wall in three overlapping series of panels, continuing above and to the sides of the entrance door with larger panels.
The “reticulated” motif seems to replicate the frame of the side walls of the prehistoric hut consisting of poles arranged both vertically and horizontally. At the current state of research, the “reticulated” motif - due to its exceptional size and the fact that it is painted - is a unicum.
Based on the analysis of the morphological aspects and decorative motifs, Tomb I is associated with in the final phase of the Late Neolithic Age (Ozieri II culture).
Bibliography
- Usai A., Loi C., Toreno G., Romoli E., Ciardi R. 2022, Primo intervento di restauro della domu de janas dipinta di Mandras (Ardauli - OR), Quaderni: 19-56.
- Loi C. 2023, La necropoli di Mandras, Ardauli (Nu), in G. Tanda, L. Doro, L. Usai, F. Buffoni (eds.), Arte e architettura nella Sardegna preistorica. Le domus de janas (candidatura unesco 2021), Cagliari: 218-223.
