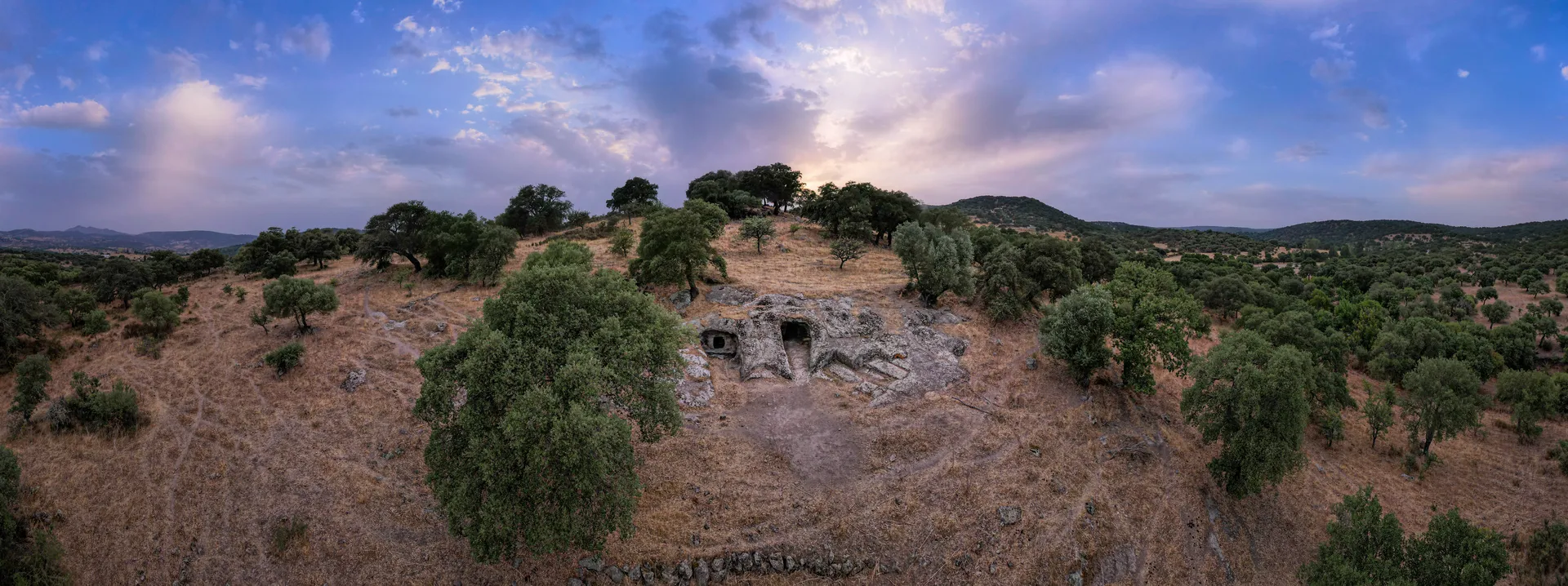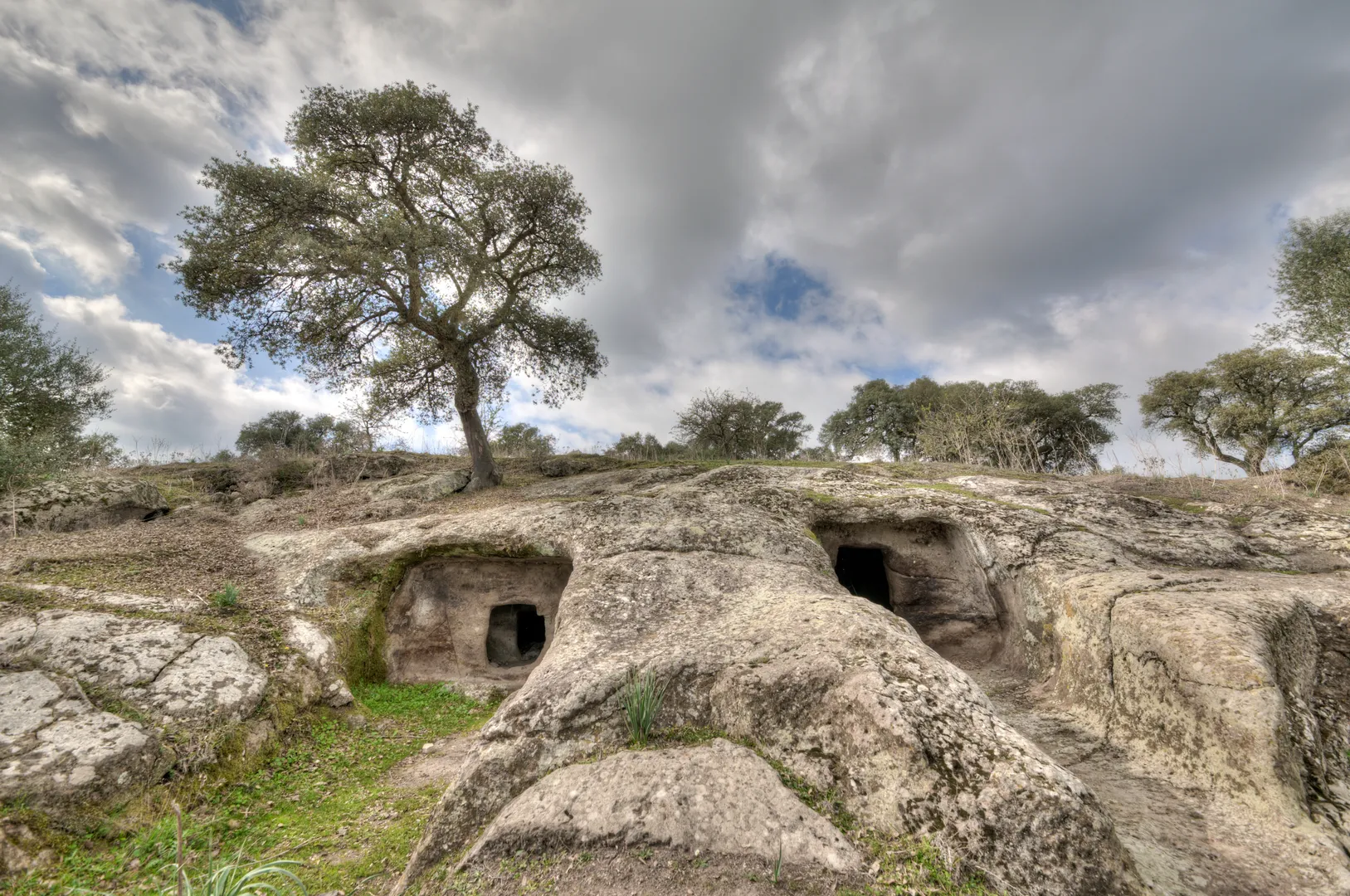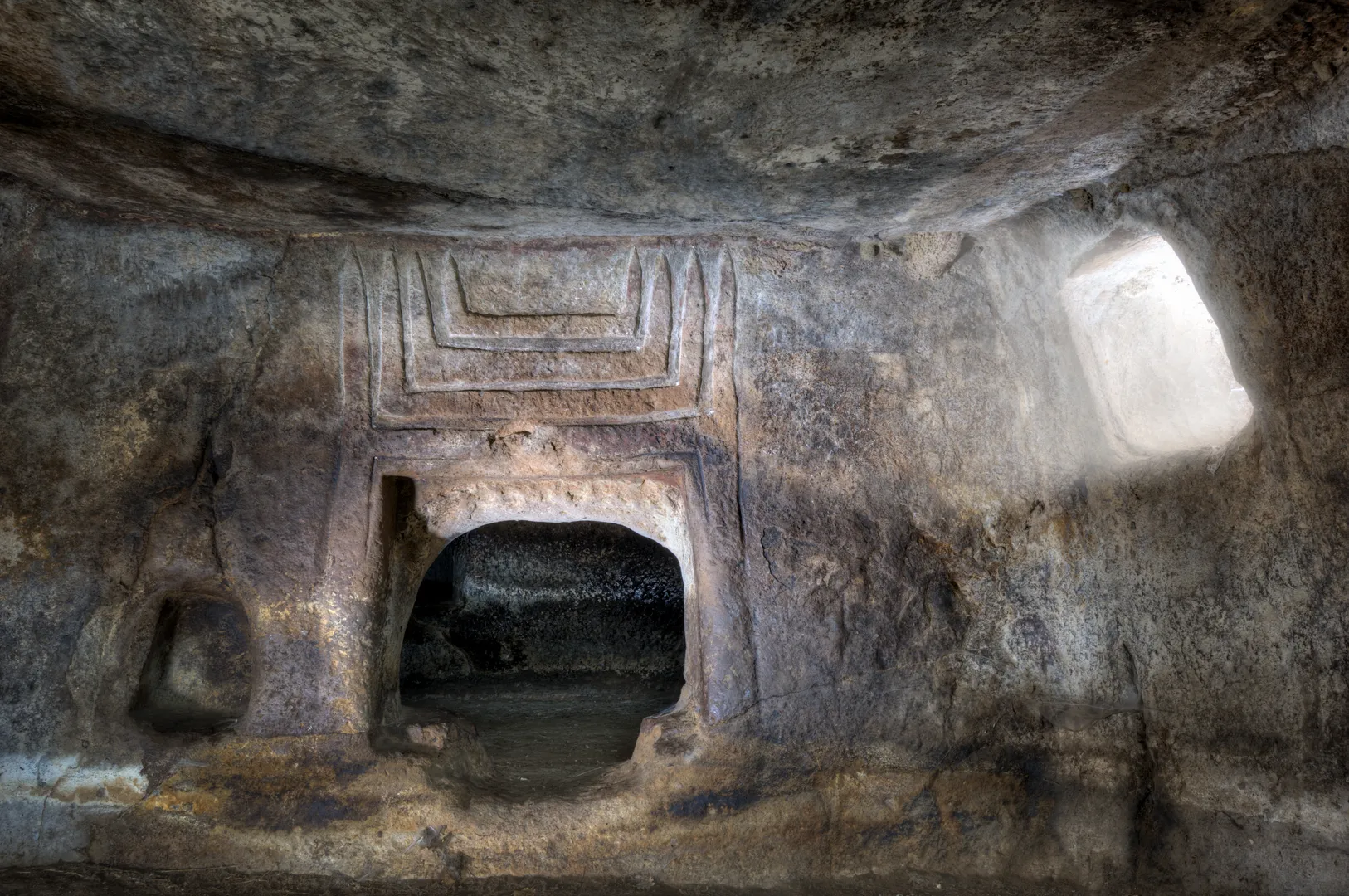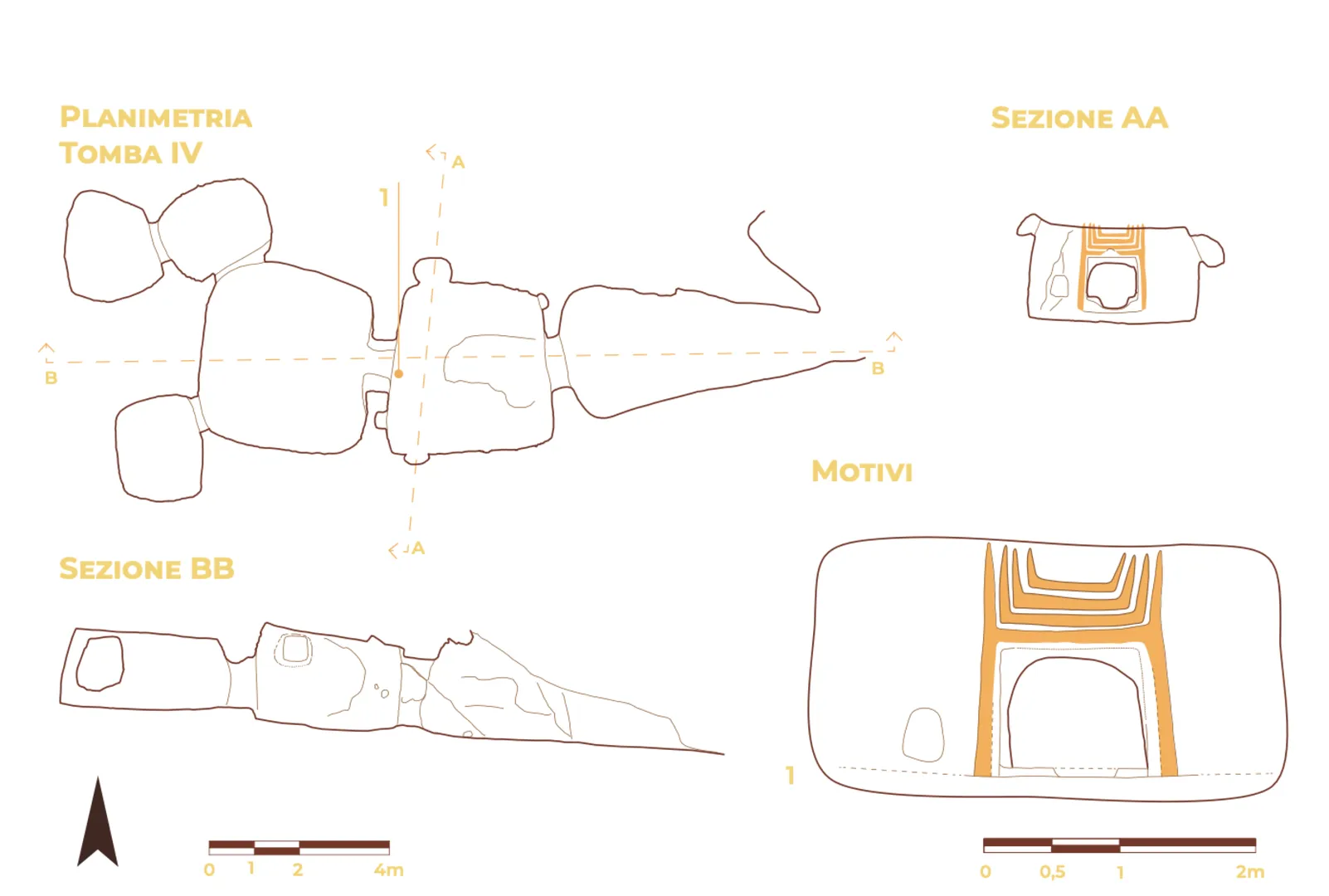Necropolis of Brodu
Pre-Nuragic funerary complex with domus de janas used as collective burials during the Neolithic.
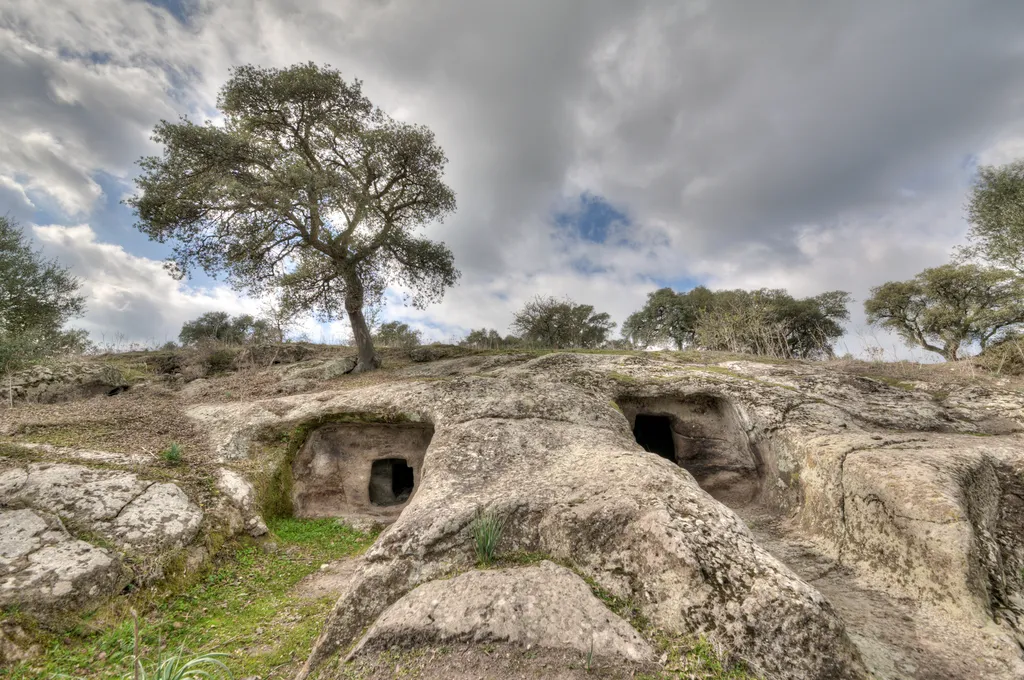
Necropolis of Brodu
Necropolis of Brodu
Contact
- Municipality of Oniferi
- [email protected]
- +39078470051
- Oniferi Pro Loco Association
- +393517870367
- +393517870367
-
The site is managed by the Municipality in collaboration with the Pro Loco Association. Information and appointment-based visits can be arranged by contacting the Oniferi Pro Loco via phone or WhatsApp.
Access information
From km 57 of the SS129, take the exit for the SP47 until you reach the sign for the necropolis. After passing a gate, follow a dirt road for about 350 m. Continue on foot along a small road for about 200 m, until you reach the domus de janas.
The necropolis consists of four multi-chamber hypogea arranged longitudinally, excavated in the slope of the low Brodu hill, where the homonymous nuraghe is located.
Nowadays, the vegetation is characterized by the presence of cork oak, olive, blackberry bushes. Riu Pedrosu flows less than 100 m away. Less than 2 km away, the archaeological area of Sos Séttiles that includes menhirs is worth mentioning.
The first reports of the necropolis were made by Lovisato (1886) and Taramelli (1931), who specified the absence of finds. In 1966, Ercole Contu deepened the study of the necropolis, reported how the tombs had been violated and restored its ancient version, and focused on the art motifs found inside the tombs. Then, the necropolis was studied by several researchers.
The excavation of the tombs is part of the Ozieri culture. The chronological attribution is based on comparisons of floor plans and art motifs with those known in similar archaeologically investigated contexts. The discovery of vessels attributable to the Bell Beaker and Bonnanaro cultures in the 1960s, during surveys, testify to the continuity of use during those periods. The necropolis consists of four multi-cellular hypogea with longitudinal projection, accessed through a dromos and having a simple elongated plan (Type 4, Tanda 2021), that is longitudinal with respect to the rocky outcrop. In Tombs III and IV, carved and painted motifs appear.
Tomb IV
It is the most relevant of the necropolis due to the presence of carved horn-shaped motifs representing a Type XIX Tanda 2021 variety never found anywhere else (2021).
The T-shaped tomb is accessed by a dromos (4.50 m) that ends in a pavilion. A trapezoidal door leads to the antechamber.
The quadrangular antechamber (length 0.80 m; width 0.97 m; height 1.14 m) has a single sloping ceiling, with an outward slope. On the smooth walls, the marks of the finishing tool and traces of plaster painted in red ocher are visible.
The main antechamber is accessed through a panel from the main chamber. Small niches have been excavated on the sides of the door and on the left wall, two of which have a quadrangular door. On the right wall, there is a quadrangular door suggesting that the excavation of a chamber had begun and left incomplete.
The access door to the main room is decorated with a relief motif (width 1.09/1.28 m, height 1.52 m), consisting of a carved frame that surrounds the door on three sides and is topped by four stylized bovine horns inscribed on each other. The pattern is arranged according to a series of horizontal, embossed, straight bands that bend at right angles upwards to end in a pointed shape. On the relief, there are still traces of plaster painted in red ocher.
The main rectangular room (length: 3.10 m; width: 2.90 m), has a rectangular layout. On the ceiling, being flat and inclined inwards, the representation of a roof beam is engraved.
In the back wall, the entrances lead to two other quadrangular chambers. The cell on the left (length 1.40 m; width 1.95 m; height 1.10 m) is raised above the level of the main chamber, while the rectangular room on the right 1.37 m; width 1.60 m; height 1 m), that is rectangular, lies on the same level.
The room on the left wall features a raised quadrangular door that leads to the last quadrangular chamber of the tomb (length 1.60 m; width 1.77 m; height 0.78 m).
Bibliography
- Floris F. 2023, La necropoli di Brodu, Oniferi (Nu), in G. Tanda, L. Doro, L. Usai, F. Buffoni (eds.), Arte e architettura nella Sardegna preistorica. Le domus de janas (candidatura unesco 2021), Cagliari: 228-231.
- Sanciu G. 2018, Oniferi. La necropoli ipogeica di Sas Concas, Sardegna archeologica, Guide e Itinerari 64.
