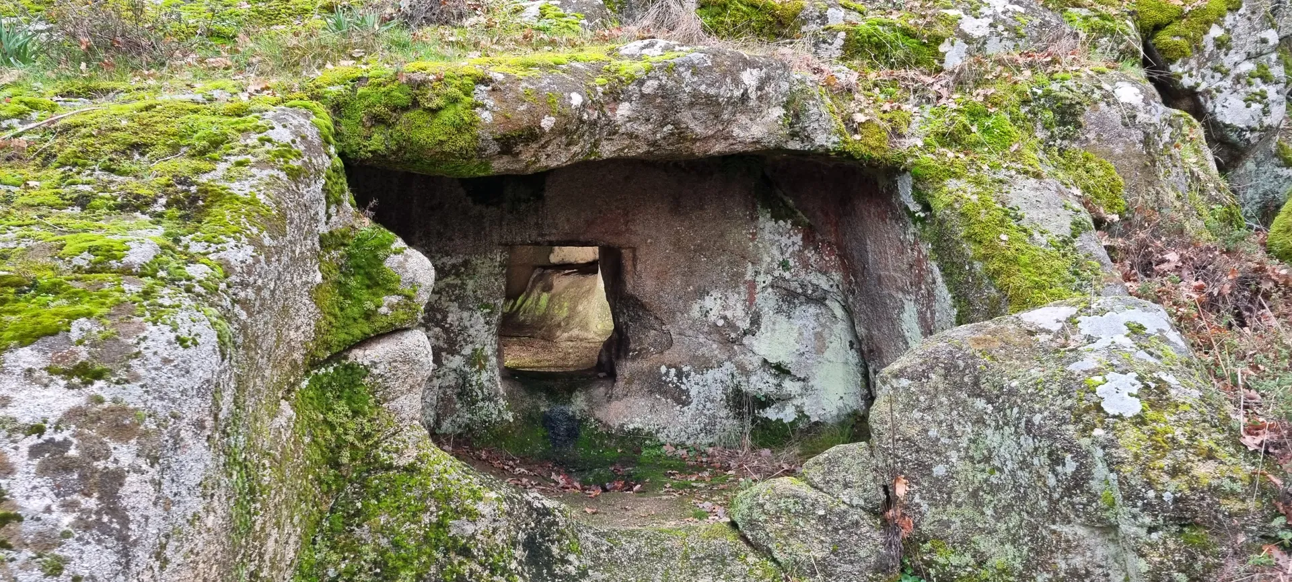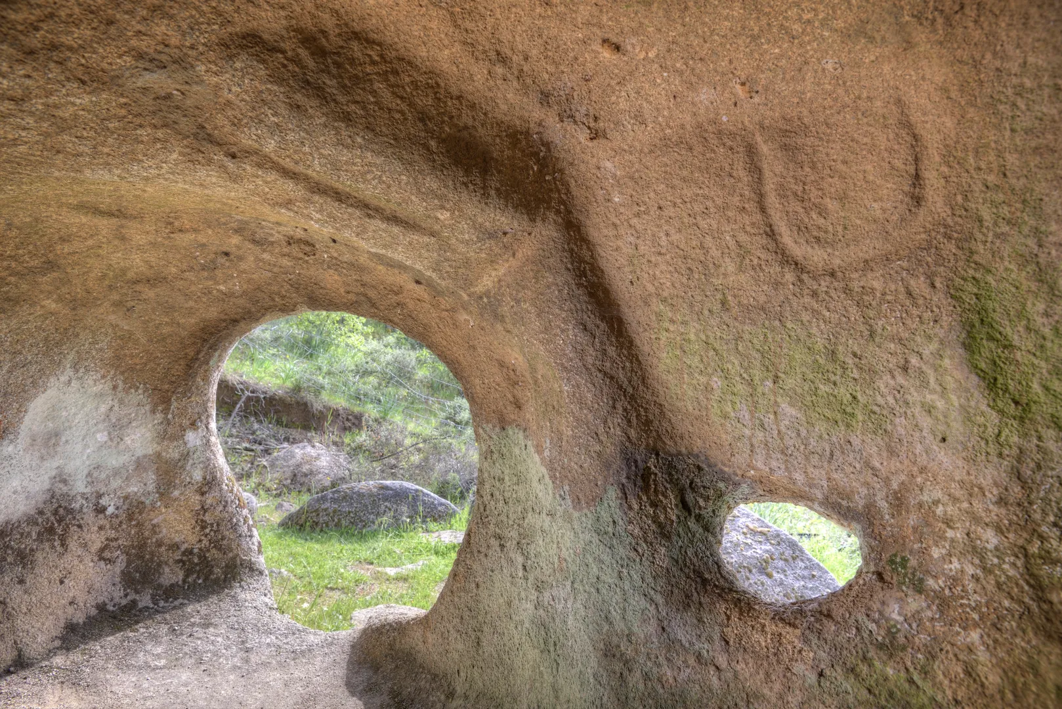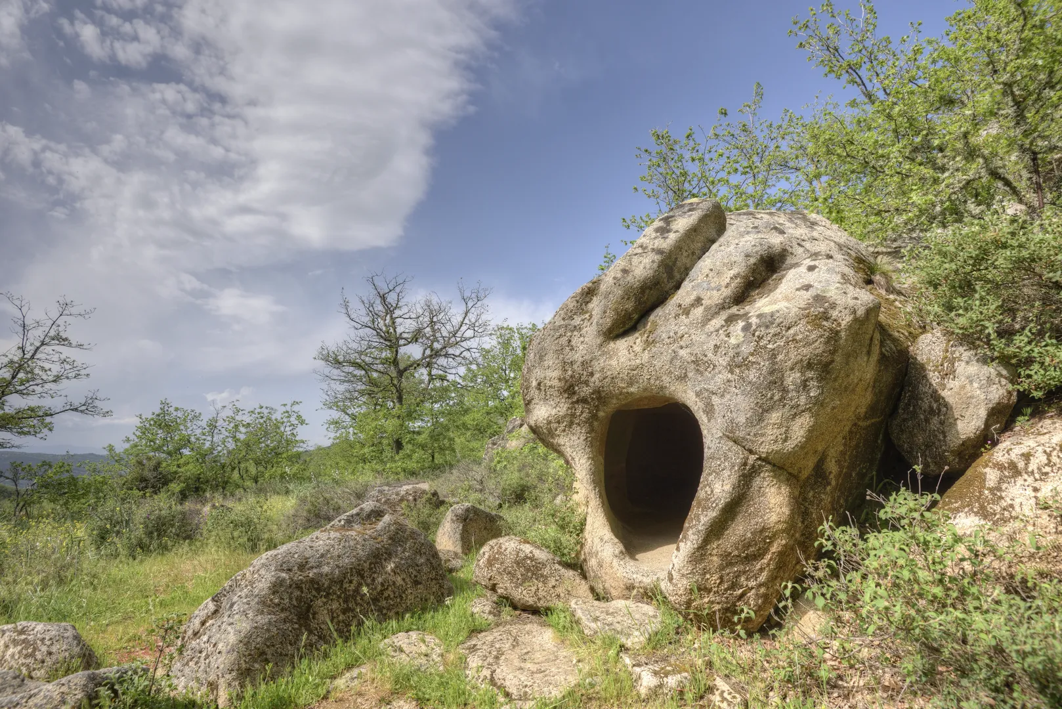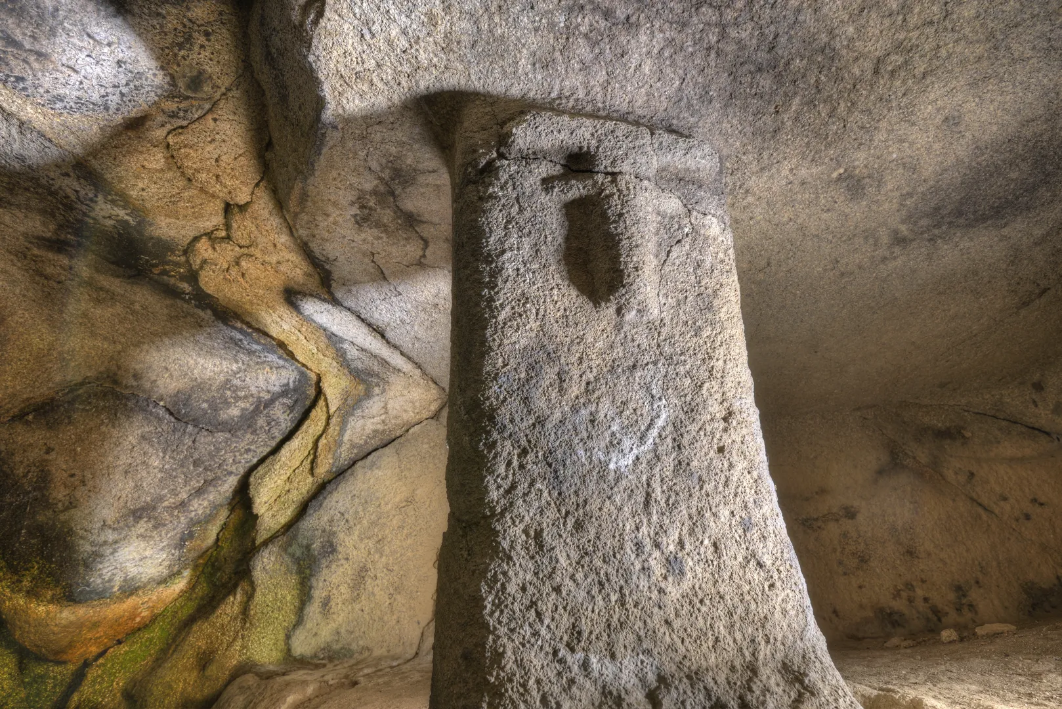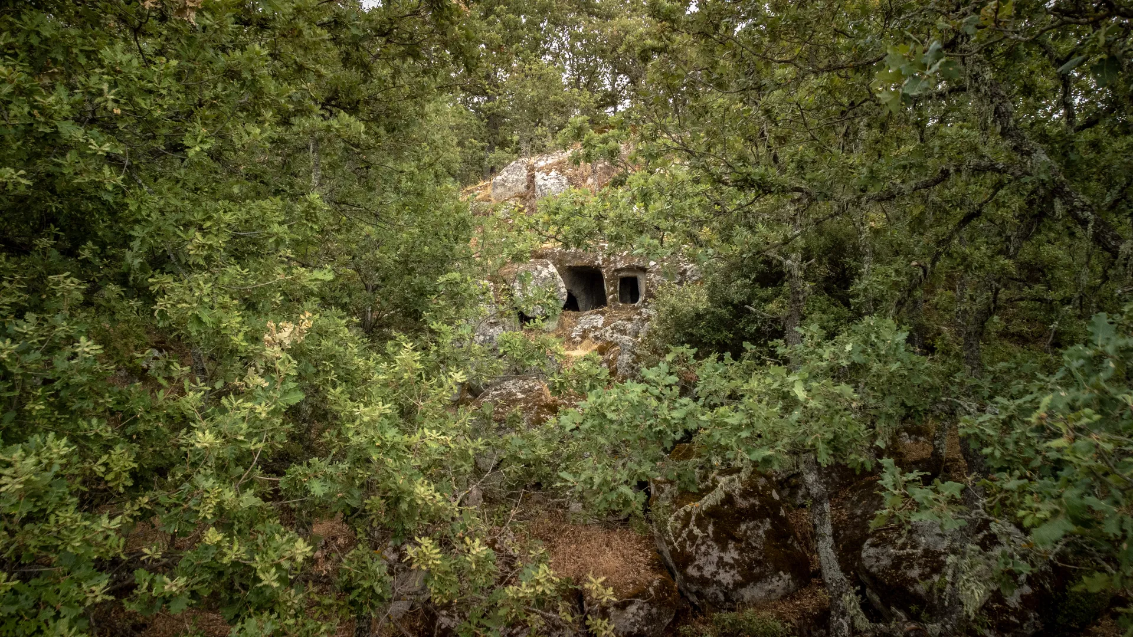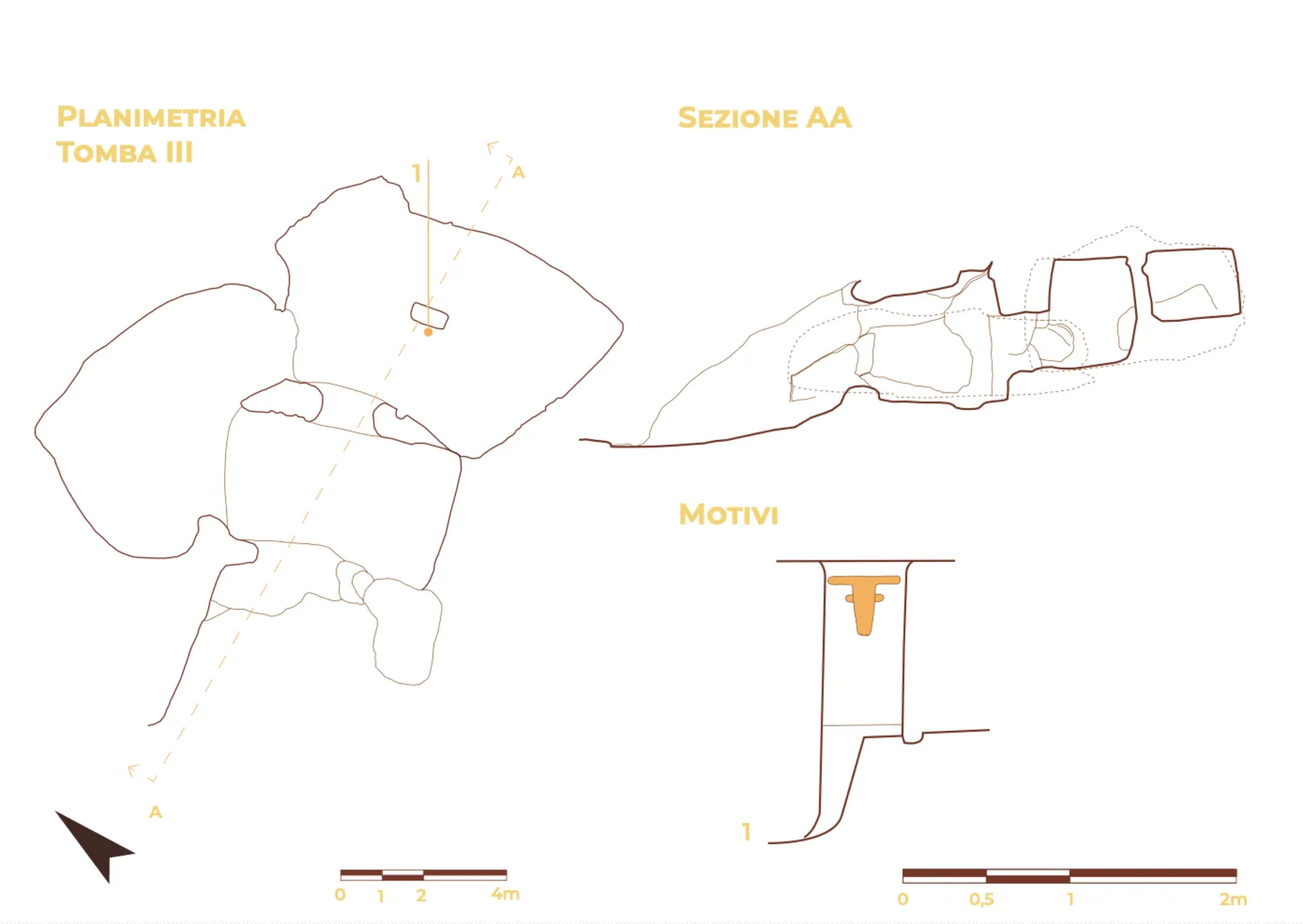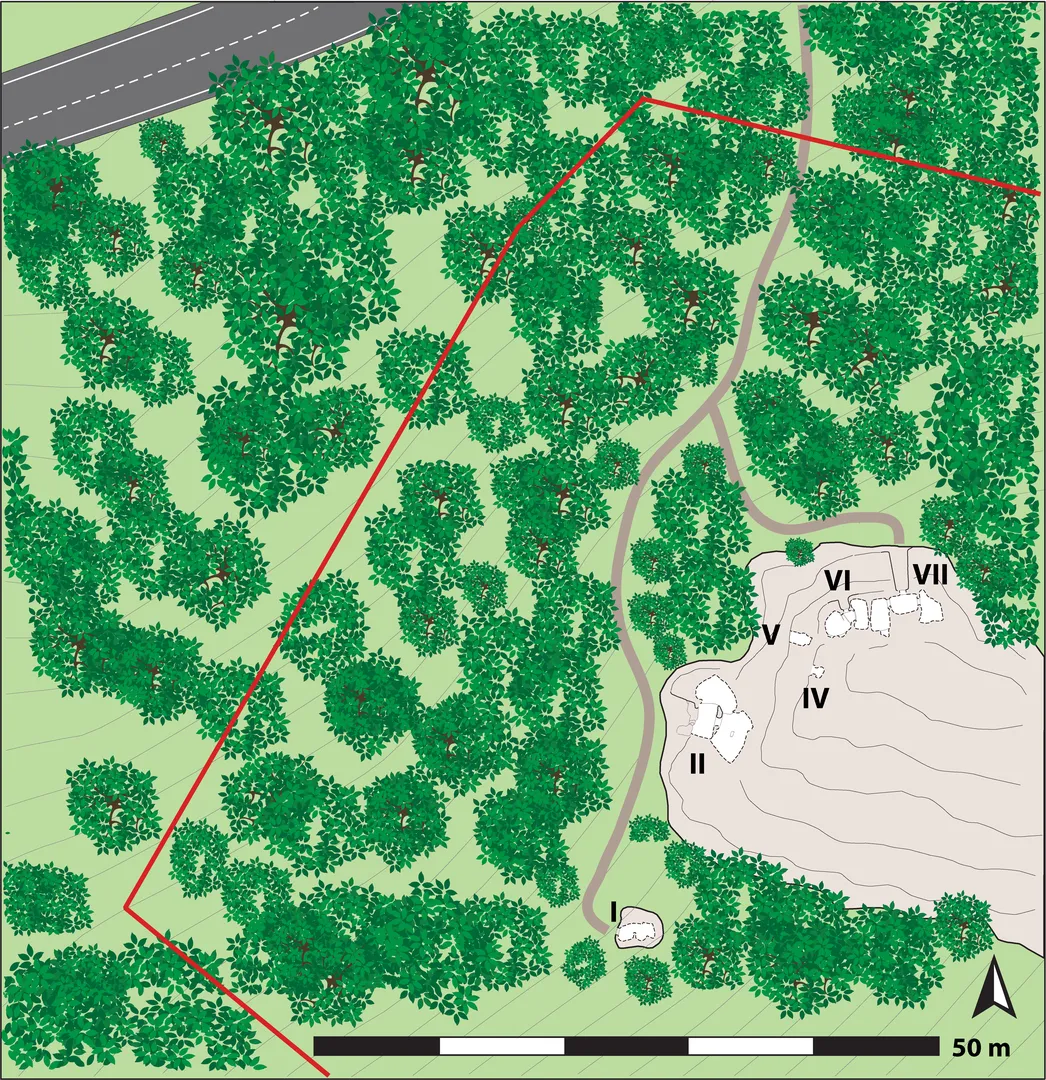Necropolis of Istevéne
Hypogeic tombs with symbolic decorations carved into the rock, linked to pre-Nuragic funeral cults.
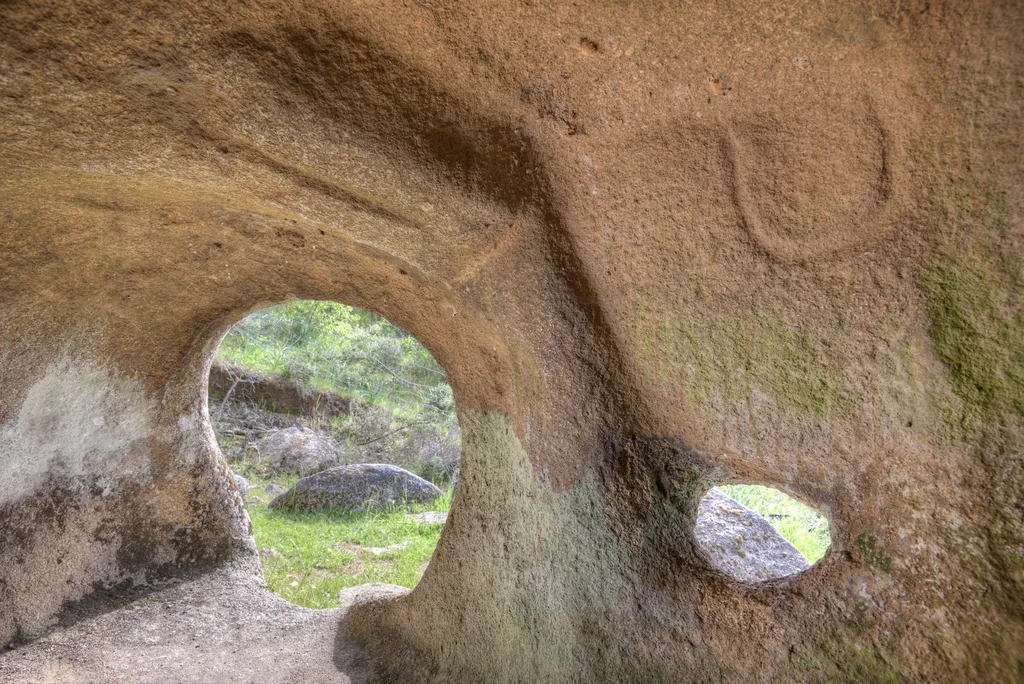
Necropolis of Istevéne
Necropolis of Istevéne
Contact
- Sistema Museale di Mamoiada
-
Piazza Europa, 15
08024 Mamoiada (NU) - [email protected]
- +3907841898135
- Website
Access information
From the village, take the SS 389 towards Fonni for about 3 km, until a clearing on the left; from here, head right, embarking on a gently ascending path, until reaching the first domus de janas.
Located in the south-eastern area of Mamoiada, the necropolis rests on the granite slope that dominates the Istevéne basin and the valley crossed by the Riu Conca ‘e Bachis from the SE. Today the necropolis area is surrounded by bushes, shrubs and a dense oak forest. The geomorphological characteristics of the area had favored human settlements since the Late Neolithic Age to date, with almost uninterrupted continuity.
The first information on the necropolis were reported in the List of Monumental Buildings (1922) and in the archaeological maps by Antonio Taramelli (1931); over the years, tombs have been studied by various scholars.
In 2002, the archaeological area was affected by an excavation and renovation carried out by the competent Superintendence. The study of the recovered materials, especially ceramic vases, has allowed the determination of the different phases of use, the origin of the clays used, the types and use of the artifacts, the processing, firing and decoration techniques.
The design of the necropolis is associated with the Ozieri I culture and it was used up to the Nuragic Age, as documented by the materials uncovered in Tomb III and associated with the Ozieri, Monte Claro, Bell Beaker, Bonnanaro, Nuragic (Middle Bronze) cultures.
The necropolis consists of six artificial hypogea, known locally as Concheddas. They are multi-chamber and one-chamber tombs, including a short dromos leading to the entrance hatch.
Tombs III and IV feature painted, sculpted, and engraved artistic decorations.
Tomb III
The tombs includes a dromos (res. length 3.07 m) that is visible only on the left side in an antechamber (1.64x2.73x1.45 m), in a chamber resting on the same axis as entrance (2.15x4.02x1.46 m) and in a chamber (2.02x3.12x0.88 m) on the side of the entrance room.
The plan, that is hard to classify, can be compared to Type VI Tanda (2021).
The rectangular antechamber features vertical walls and a flat ceiling, a cup-and-ring stone on the left, and the remains of a thin layer of red ocher “plaster” on the right. An engraving probably depicting an anchor-shaped anthropomorphic figure is barely visible under it.
The door is decorated by a frame that has preserved only in the upper part, decorated with red ocher; in front of it, on the floor, there is a circular cup-and-ring stone.
The chamber is rectangular, a tilted back wall, a long bench over two thirds of its length, and a pillar with a rectangular section. On the side facing the entrance, the pillar features a horn-shaped motif classified as a unicum (Type XIV, Tanda 2021). It feature high relief straight, schematic motifs; the anatomical details of the bull horns, ears and snout are clearly visible.
The walls feature engraved vertically-ribbed motifs next to each other.
The second chamber has a semicircular, irregular and concave dome. It is placed transversely with respect to the entrance and it leads to the antechamber through a large door that is no longer visible as a result of the deterioration of the wall. Also, a door leads to the main room.
Tomb IV
It was carved in an isolated boulder at the base of the top of the slope. The arched entrance is at ground level and leads to the first of the three rooms that rest next to each other longitudinally. The current layout has undergone changes due to the various uses over time and the degradation of the rock. However, the essential structure characterized by a longitudinal development, having clear megalithic influence associated with the Copper Age, is clear.
The first room (1.08x1.04x0.93 m) and the second (1.05x1.36x0.93 m) are sub-circular, while the third (1.04x1.04x0.78 m) is slightly squared elliptical shape.
In the antechamber on the left, there is a curved vertical hammer engraving depicting a stylized bull protome: the snout and horns merge in a U-shaped engraving. In some walls there are closely spaced vertical grooves. They have been interpreted as the reproduction of the internal walls of the living huts, made with wooden poles converging in the centre; or as the marks left during the excavation of the tomb’s rooms.
Bibliography
- Pinna V. 2023, La necropoli di Istévene, Mamoiada (Nu), in G. Tanda, L. Doro, L. Usai, F. Buffoni (eds.), Arte e architettura nella Sardegna preistorica. Le domus de janas (candidatura unesco 2021), Cagliari: 232-237.
