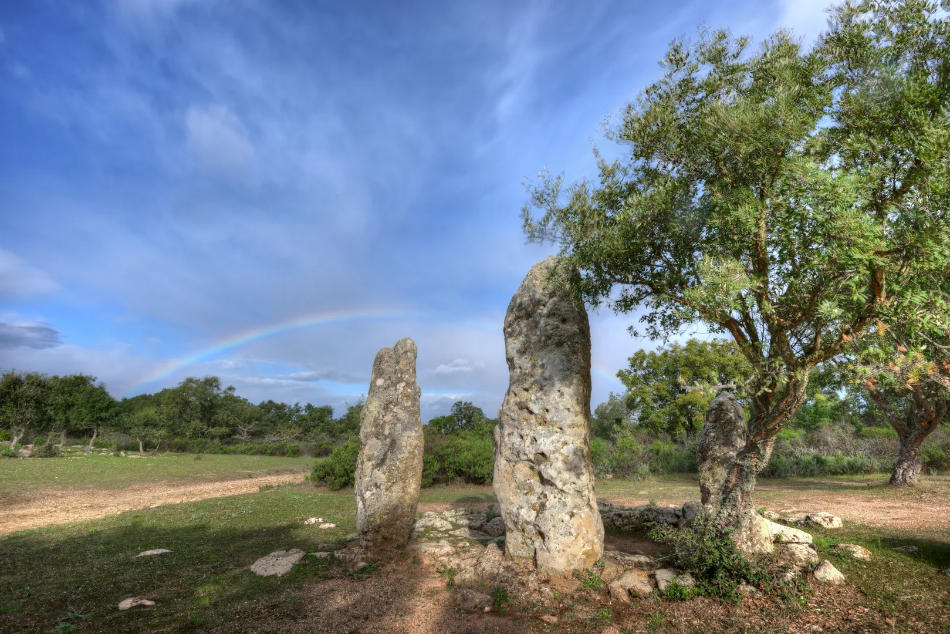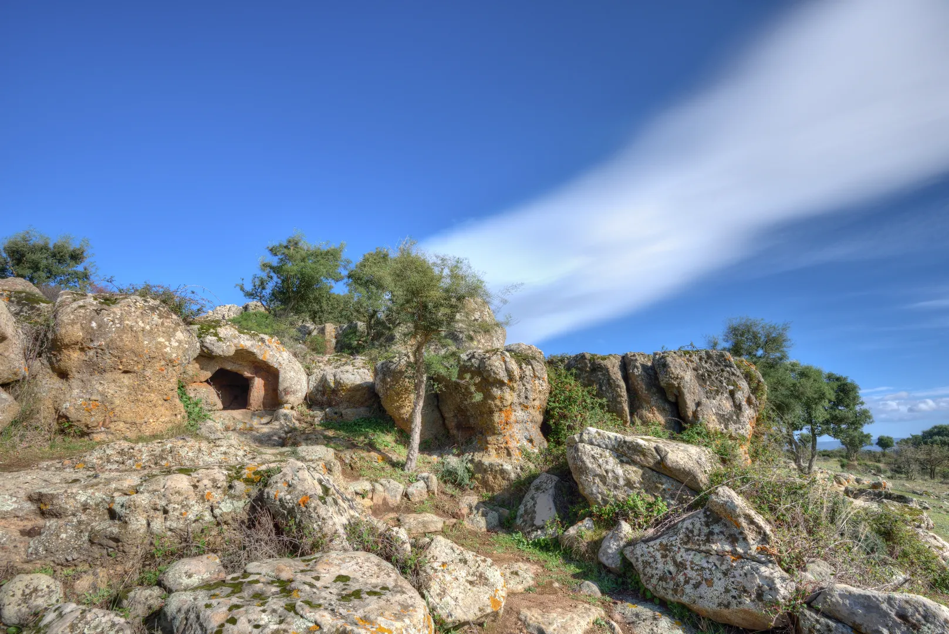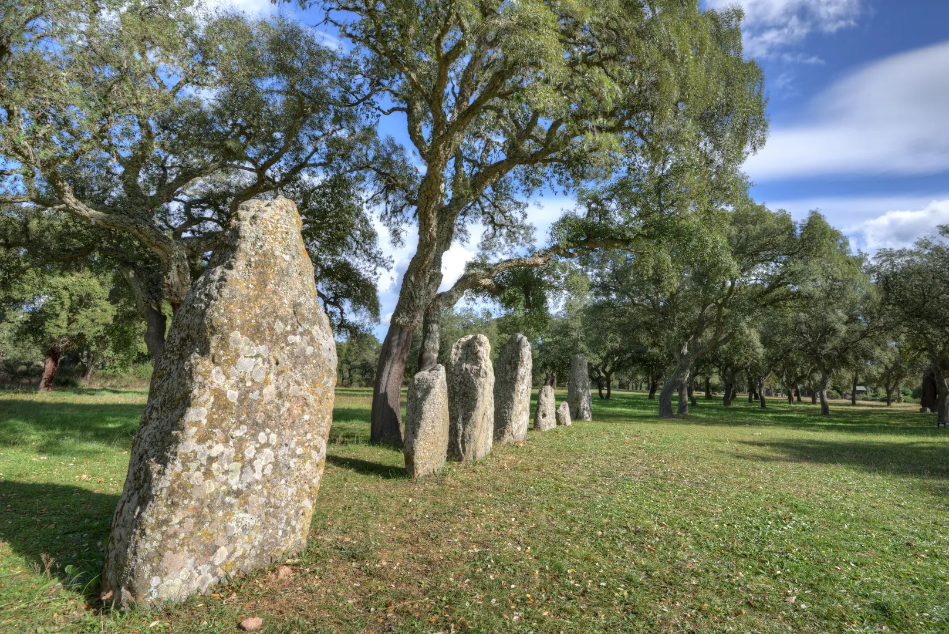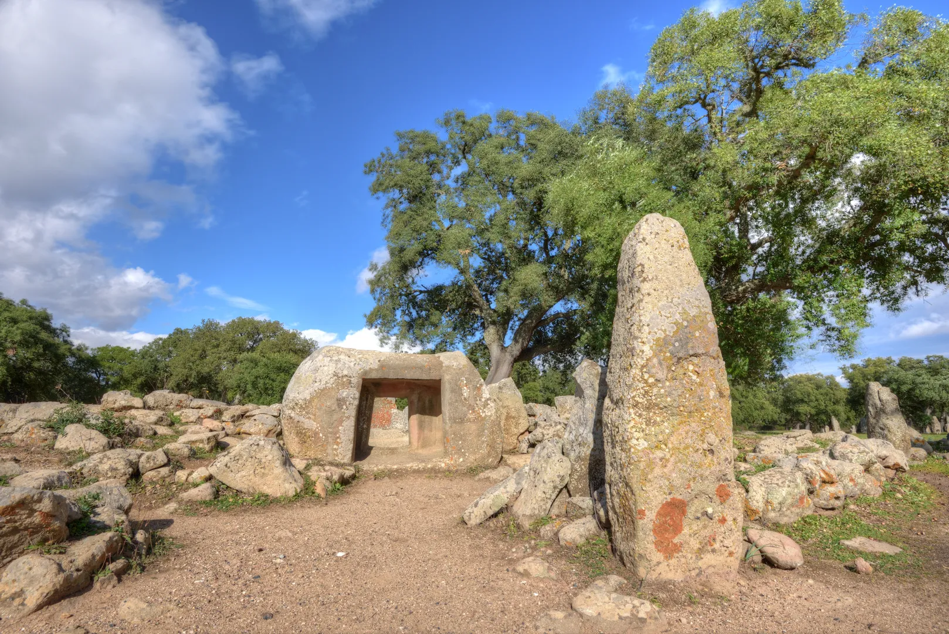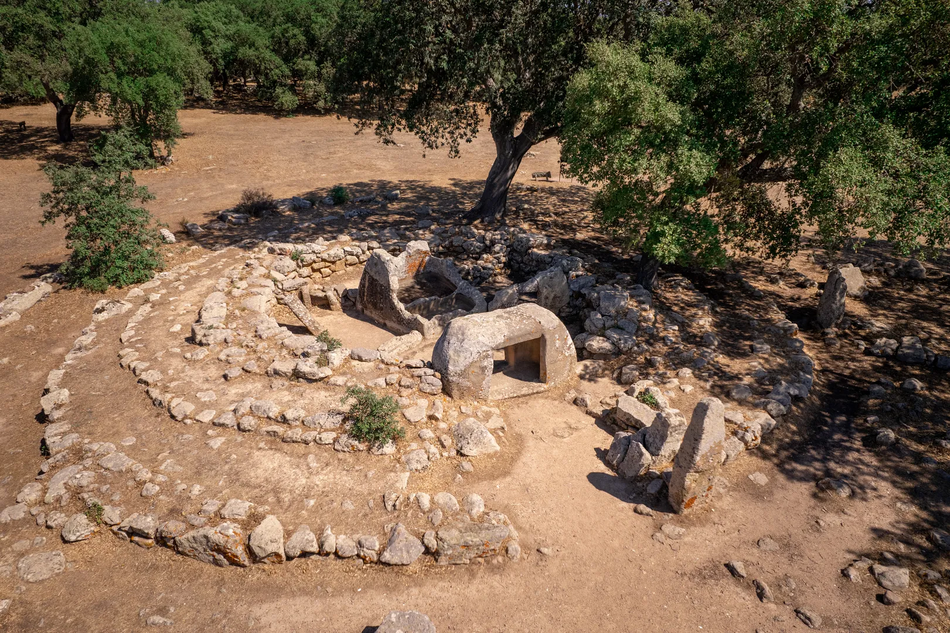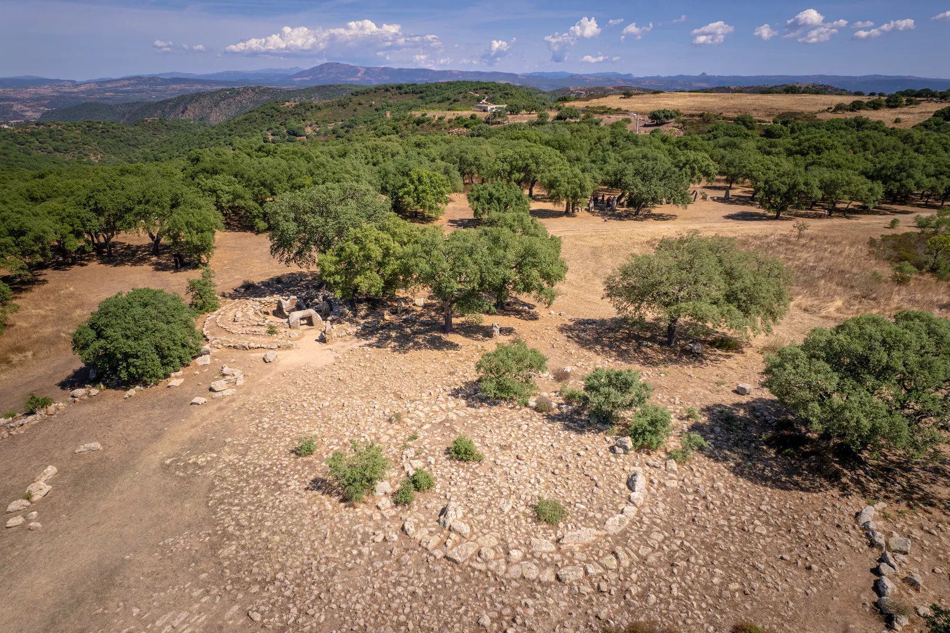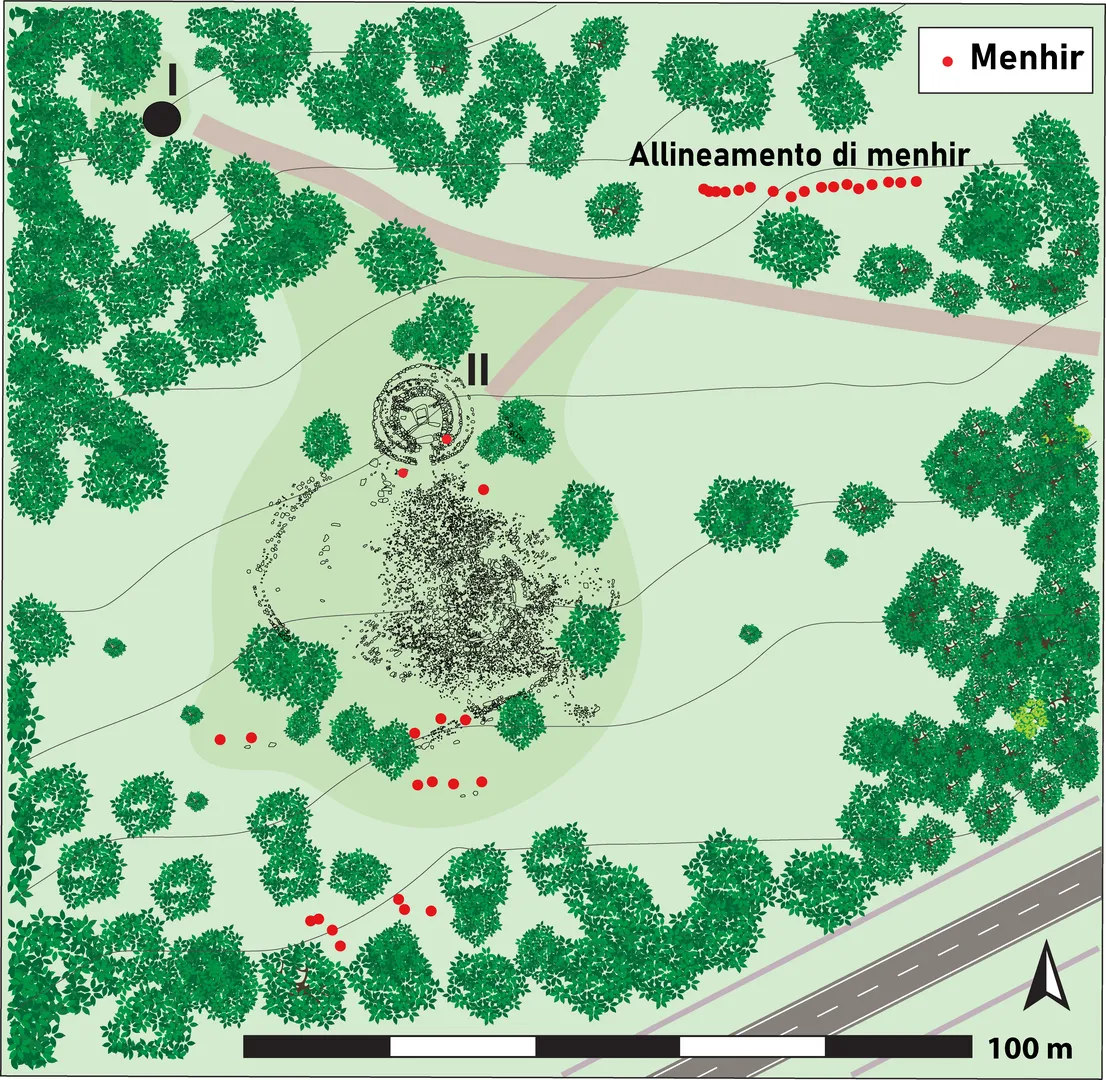Archaeological Park of Pranu Mutteddu
One of the largest megalithic complexes in Sardinia, with aligned menhirs and prehistoric tombs immersed in the Mediterranean scrub.
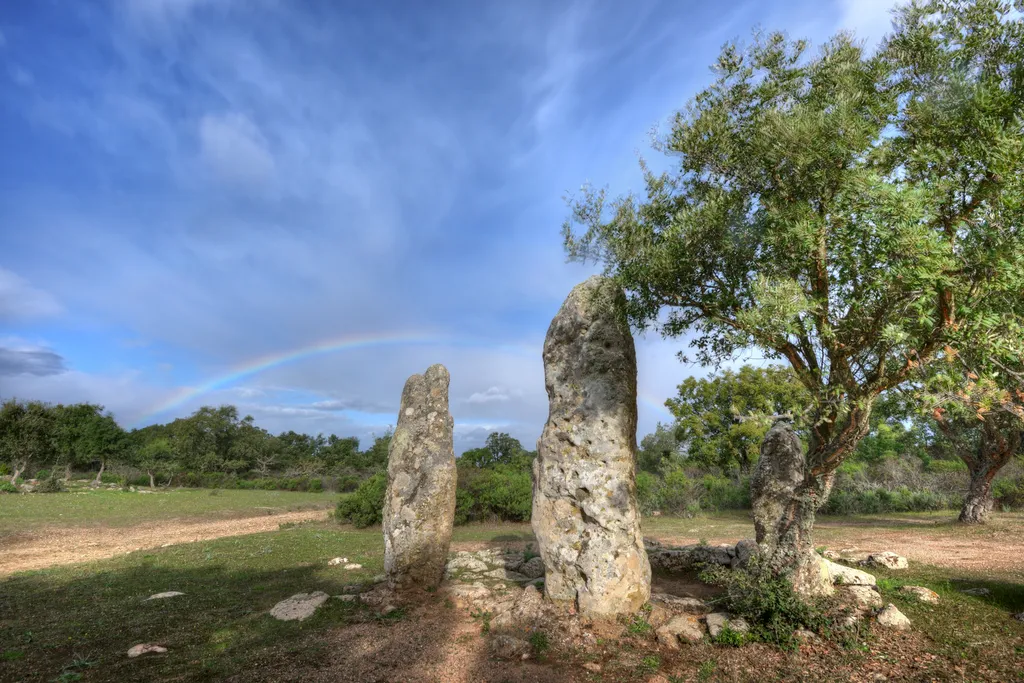
Archaeological Park of Pranu Mutteddu
Archaeological Park of Pranu Mutteddu
Contact
- Fondazione Petrass
- [email protected]
- +3938026622006
- Website
-
Opening Hours:
May-June-July-August: 9:00 AM - 8:00 PM
April-September: 9:00 AM - 7:00 PM
October-February-March: 9:00 AM - 6:00 PM
November-December-January: 9:00 AM - 5:00 PM
Ticket Prices:
Full price: €5
Reduced (ages 6-17): €3
Groups (minimum 25 people): €4
Guided tours: +€3
Last admission: one hour before closing time
Access information
From the town of Goni, follow SP23 towards San Basilio. After 2.3 km, you will arrive at the entrance of the archaeological area, located on the left. The route is marked by tourist signs.
The archaeological area is located SW of the town of Goni, in the historical region of Gerrei, on the Pranu Mutteddu plateau, a plateau of sandy and shale rock, about 540 m above sea level, covered by Mediterranean scrub and, in the northernmost area, by oak forests.
Since the 1970s, the site has been repeatedly investigated by Enrico Atzeni in collaboration with the Archaeological Superintendence of reference. A preliminary report on the results of the excavations was published in 1989 jointly by Atzeni himself and Donatella Cocco.
The great formal and structural variety of the monuments currently available, with the combination of hypogeal and megalithic elements, is the result of several construction phases, due to the long-lasting use of the site. Some artifacts found at Tomb II, in fact, seem to indicate phases of planting and use of the area as early as the 5th millennium BCE. Numerous ceramics, then, refer to the full development of the Ozieri culture (first half of the fourth millennium BCE). On the other end, silver beads and flint daggers refer to the Early Copper Age, while sporadic elements date back to the Bell Beaker and Ancient Bronze Ages.
There are different types of tombs, built using local sandstone, which all included containment structures, usually consisting of two or three circular and concentric alignments of boulders, sometimes even with a stepped structure.
They have different interior layouts, different types of burial chambers, arranged in the center of the circular mound, having different shapes and sizes, based on the number of corpses they had to accommodate.
Tomb I is a chamber consisting of a single, rounded room, enclosed by a dry stone walls, while Tomb III is a quadrangular lithic cyst (i.e. a “box” enclosed by stone slabs).
There are also chambers consisting of two rooms enclosed by dry stone walls, the outermost of which serves as an antechamber, arranged according to a scheme typical of the domus de janas: Tomb V, referred to as Nuraxeddu, consists of a rectangular chamber including medium-to-large square stone blocks.
The area is characterized by the presence of about sixty menhirs. This is a truly remarkable group, that marks a sacred place or a place of funerary worship.
The menhirs are “aniconic”, that is, they do not have any representation; they are “protoanthropomorphic”, they have an ogival shape, with a flat front face and a convex back face: elements which seem to refer to the human body.
They are made of local sandstone, finely and accurately rough-hewed, and up to 2.50 m high. They are associated with tombs (Tombs II and IV) or arranged in various ways in the area, more rarely isolated, in pairs, in small groups, in small and large rows, with the largest one consisting of a spectacular group of 20.
The structural and layout complexity of the tombs, the collective effort to transport and excavate the large blocks used to build, for instance, Tomb II, the erection of the several menhirs, and the value of many of the artifacts found in it, seem to testify to the will to celebrate and glorify the individuals buried in the tombs and the social groups the dead belonged to.
Tomb II
The tomb is characterized by its importance and monumental nature: it features elements which are typical of both the previous “circle” tombs and the contemporary domus de janas.
To build it, two huge stone blocks were used, transported from an unspecified location and resting on a carefully prepared bed, following a scheme that is typical of the domus de janas.domus de janas. A dry stone corridor leads to the first excavated and finely finished block that serves as an antechamber; the second carefully dug boulder, placed in the center of radially arranged intermediate partitioned rooms featuring quadrangular doors.
The tomb is still partially covered by a stepped circular structure with a diameter of over 14 m surrounded by a larger circle with a diameter of about 35 m. A small menhir is placed at its entrance. Noticeably, Tomb IV also features three menhirs protecting the tomb on one of its sides.
Bibliography
- Atzeni E., Cocco D. 1989, Nota sulla necropoli megalitica di Pranu Muttedu-Goni, in La Cultura di Ozieri. Problematiche e nuove acquisizioni, Ozieri: 201-216.
- Cicilloni R., Lugliè C. 2023, Il complesso megalitico di Pranu Mutteddu, Goni (Su), in G. Tanda, L. Doro, L. Usai, F. Buffoni (eds.), Arte e architettura nella Sardegna preistorica. Le domus de janas (candidatura unesco 2021), Cagliari: 246-251.
