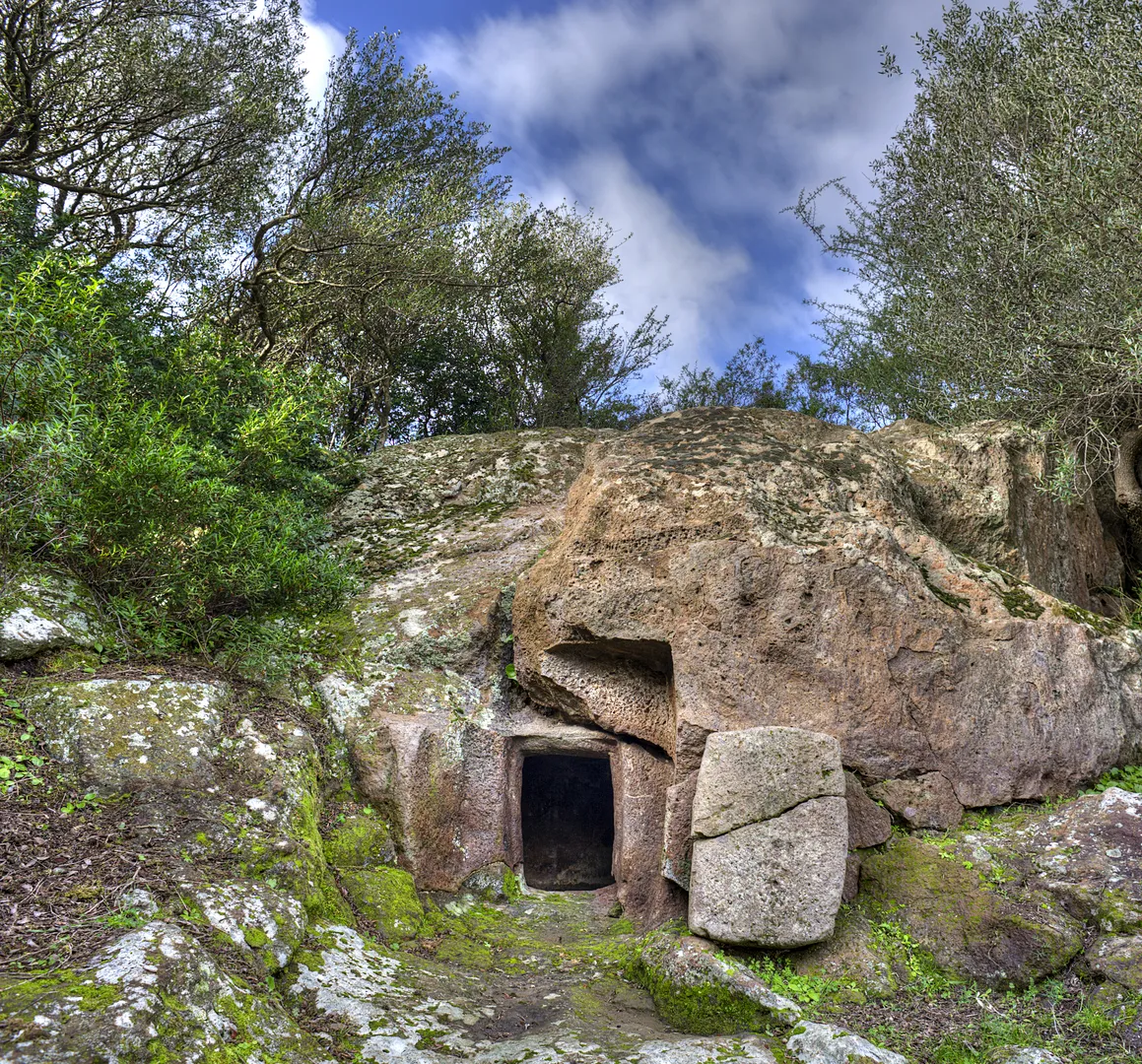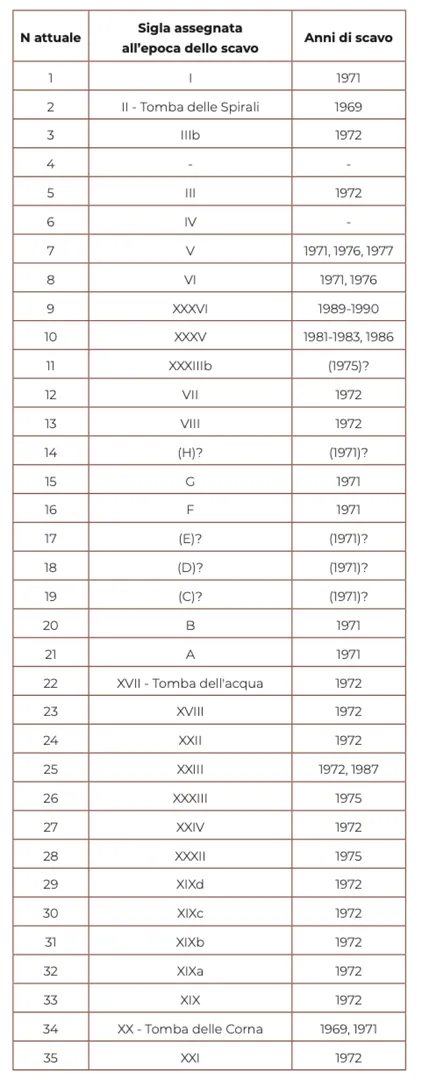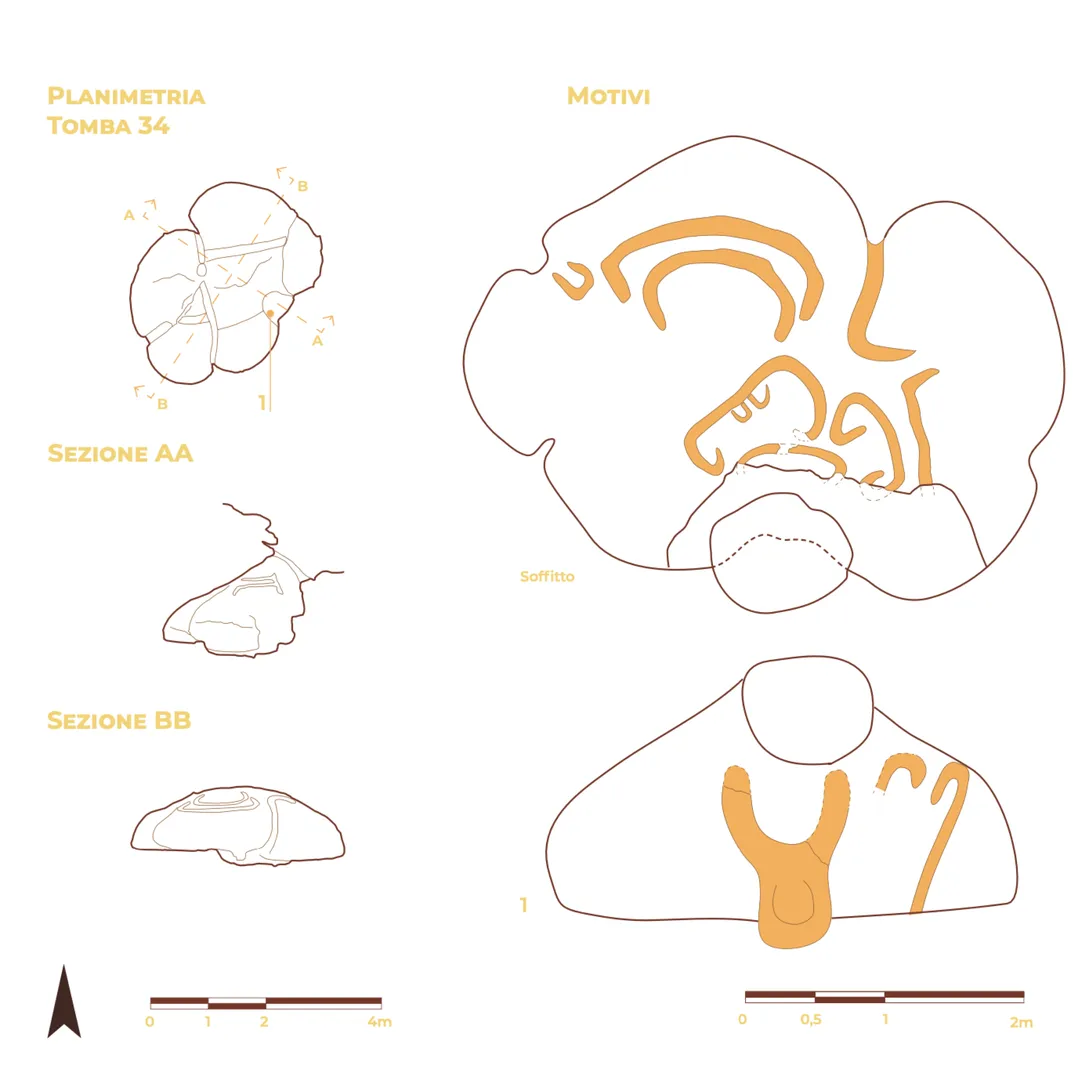Necropolis of Montessu
One of the largest necropolises in Sardinia, with domus de janas carved into the rock and symbolic decorations related to funeral cults.
-Montessu-T.-delle-Spirali-30-(AC).DI4hRKlX_Z160jpG.webp)
Necropolis of Montessu
Necropolis of Montessu
Contact
Access information
The Neolithic necropolis of Montessu is located in southwestern Sardinia, in the historical region of Sulcis, within the municipal territory of Villaperuccio. The monument can be reached from the town in the NW direction. After traveling on the SP 80 for 1.5 km, turn left and after about 1 km you arrive at the entrance of the archaeological park.
Located in the historical region of Sulcis, it develops at the foot of the southern edge of the Sa Pranedda plateau, that overlooks the Rio Palmas plain. In a strikingly beautiful setting, a natural theater hosts one of the largest and most monumental domus de janas necropolises of Sardinia, that was built on the walls of rocky outcrops starting from the Late Neolithic Age.
The funerary complex is scattered along the slopes of two natural basins: theSu Crabi basin and the upstream Su Cungiau de Pittanu basin.
The first investigations were conducted by Vittorio Pispisa in 1969 in the Tomb of Spirals. The archaeological investigations carried out over the years showed that the initial excavation phases and use of the necropolis refer to the Ozieri culture.
The hypogea are scattered in four groups for a total of thirty-five listed monuments, although other tombs could still be covered or hidden by the Mediterranean scrub.
The first group, located in the SE part of the Su Crabi basin consists of thirteen tombs (Tombs 1-13); the second, known as Is Tuttoneddus basing, includes ten other small tombs (Tombs 14-23); the third is located in the upper basin and includes five tombs (Tombs 24-28); finally, the forth cluster includes seven tombs and is located in the western sector of the complex (Tombs 29-35).
Several layouts have been found: single or multi-chamber hypogea, having a flat roofs or semi-domes, sometimes accessed by a corridor (dromos) and leading to the pit or horizontal sepulchral chamber. The entrance doors have a rectangular opening, rarely trapezoidal or ellipsoidal, sometimes featuring a sculpted recess to house the panel.
The necropolis is known for the exceptional elements that characterize it, including the presence of three large hypogeal monumental rooms known as “Tomb-sanctuaries”: on the eastern side, Tomb VII - known as Sa Grutta de is Procus - and Tomb X; on the western side, Tomb XXXIII, known as Sa Cresiedda. Tombs VII and X are located on the two opposite sides of the basin and show the same architectural layout: a large rectangular space about 2 m high, referred to as a pavilion, leads to the inner chamber illuminated by two large sub-rectangular openings and a small lower central door. The façade scheme reproduced in these two monuments, is characterized by the presence of pillars or columns carved in the rock of Tomb-Sanctuary XXIII and two pits, perhaps suitable for hosting wooden pillars, in Tomb VII. At the center of the pavilion floor is a cavity used as a hearth. This room leads to the burial chamber, where two benches appear. The monumental character and its position suggest that these two tombs were used as gathering spaces to perform rituals, for burials or celebrations in honor of important members of the community.
The areas in front of the tomb-sanctuary are decorated by single or double rows of monoliths emplaced in the ground to mark quadrangular spaces, separated from each other by straight corridors. The mix of the megalithic and hypogeum styles is also documented by the use of large boulders emplaced at the entrance of various tombs, both as an addition of the corridors carved into the rock to form dolmenic passages and in the form of exedrae.
Lastly, decorative motifs carved and engraved in Tombs II, VI, VIII, XXIV, XXIX, XXXIV, are worth noticing. The red color resulting from the use of ocher is a reference to blood and the regeneration of the deceased, before their encounter with the (perhaps female) deity, based of the discovery of a statue of a mother goddess inside Tomb V and the rare negative representation of the shape of a cross-shaped statue on the walls of Tombs XXIV and VI.
The Tomb of Spirals (II)
It is a two-celled hypogeum with an access corridor carved into the rock where a vertical slab stands on the right side, perhaps related to a structured dolmen-type corridor.
An antechamber leads to the oven-vaulted tomb. The semi-circular burial chamber includes three funerary benches.
Decorative motifs are engraved and carved on the walls. On the left wall of the cell, “dog-tooth” motifs are engraved while, in the sepulchral room, the walls are decorated with horizontal and vertical carved frames that enclose a series of festooned elements featuring semicircles and spirals. A comb pattern is on the left wall of the chamber, while an embossed bull protome is carved below the entrance threshold.
Tomba delle Corna (XXXIV)
It is a small single-room chamber with a pit entrance. It is accessed through a step carved into the rock; the room has a circular floor layout with an oven-shaped ceiling.
Along the floor there are low niches separated by short hafts carved in the rock.
The tomb features artistic representations related to magical-religious aspects.
The decorative motifs are found between the entrance step, where a raised bull protome appears, and the walls of the ceiling, where long and curved horns were carved, isolated or superimposed on each other, of a type that is different from any other known horn-shaped decorations.
Bibliography
- Paglietti G. 2023, La necropoli di Montessu, Villaperuccio (Su), in G. Tanda, L. Doro, L. Usai, F. Buffoni (eds.), Arte e architettura nella Sardegna preistorica. Le domus de janas (candidatura unesco 2021), Cagliari: 256-263.
- Paglietti G., Cicilloni R. 2023, La necropoli preistorica di Montessu, Villaperuccio, Sardegna archeologica, Guide e itinerari 67.
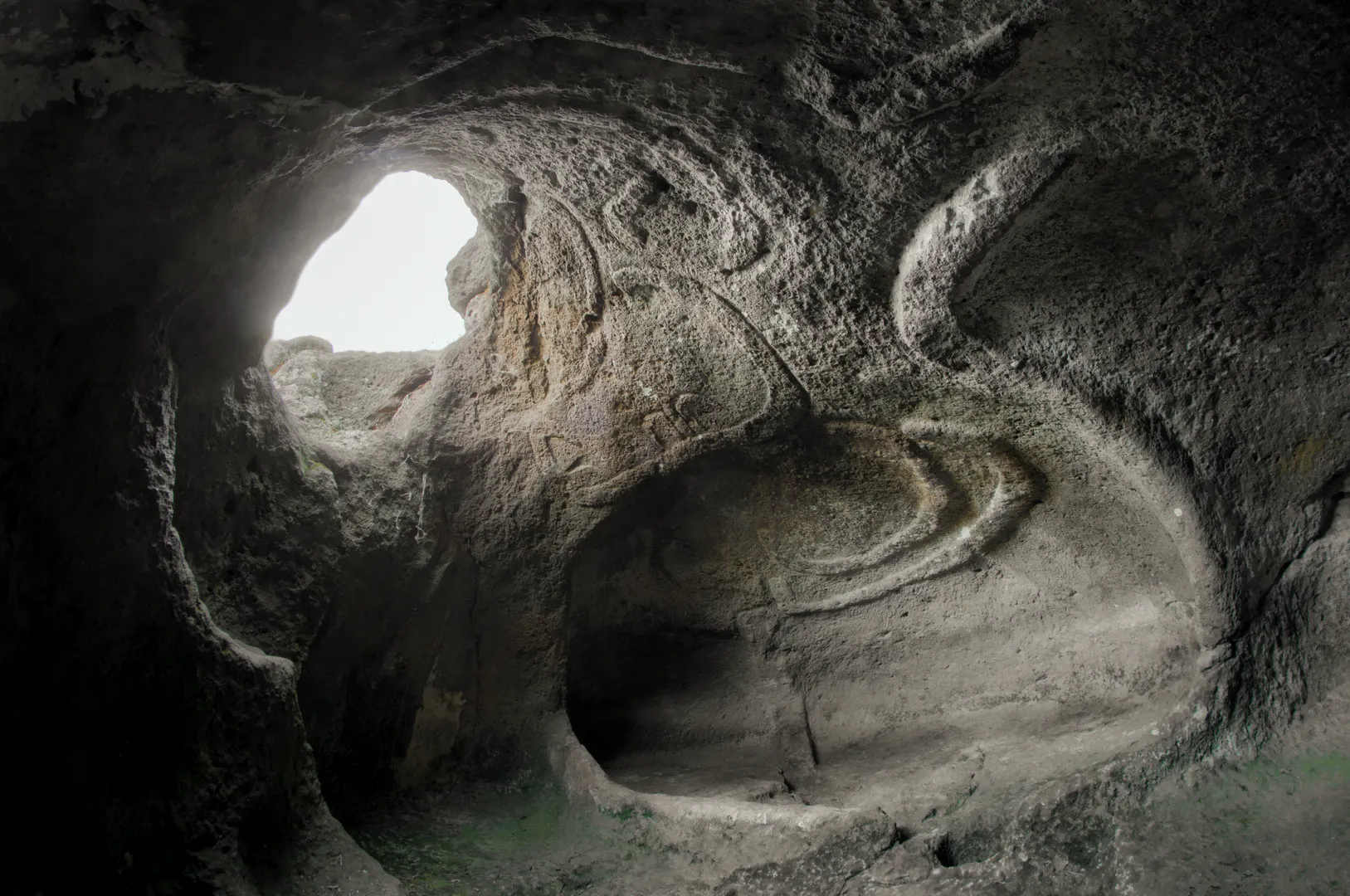
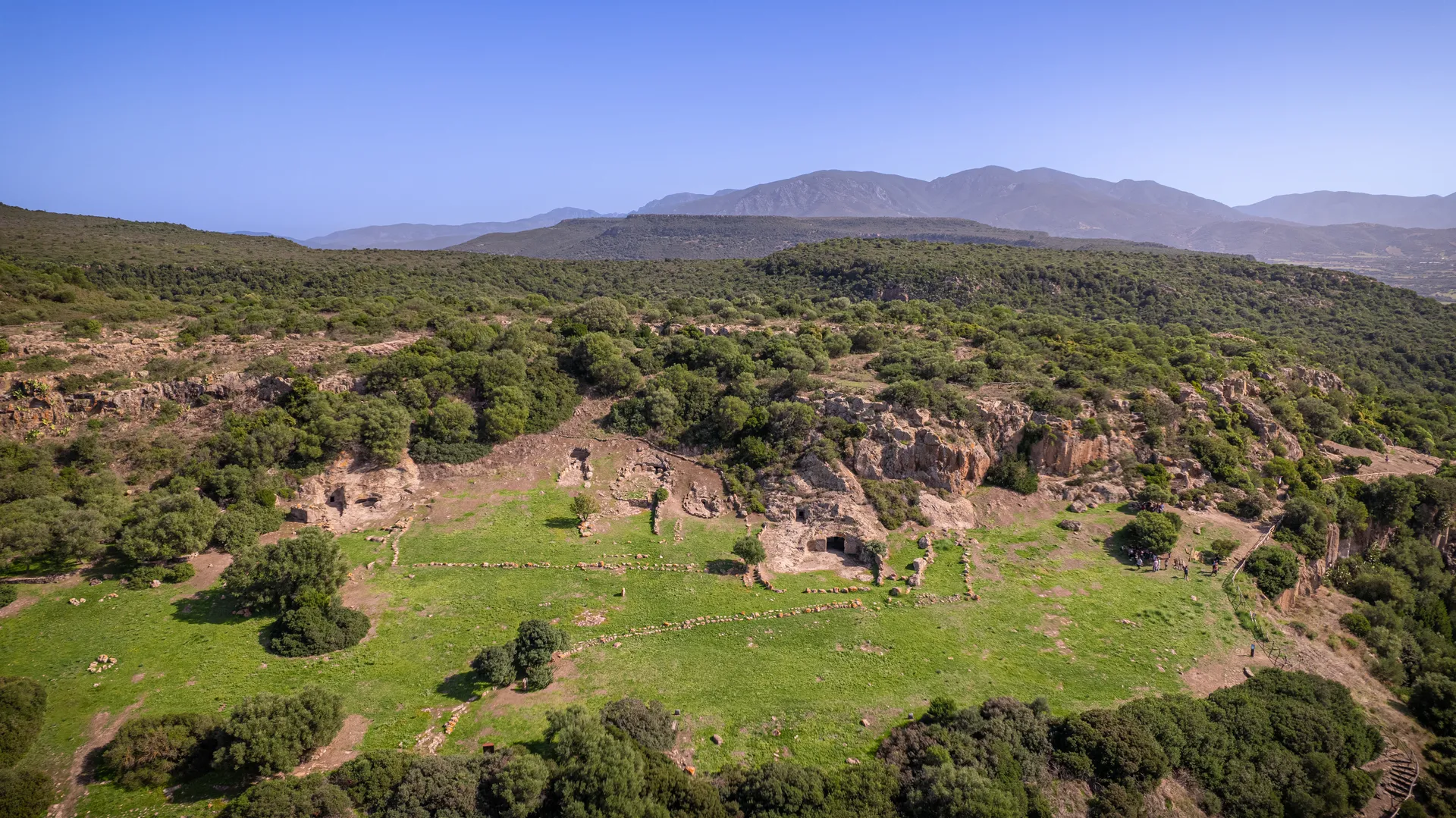
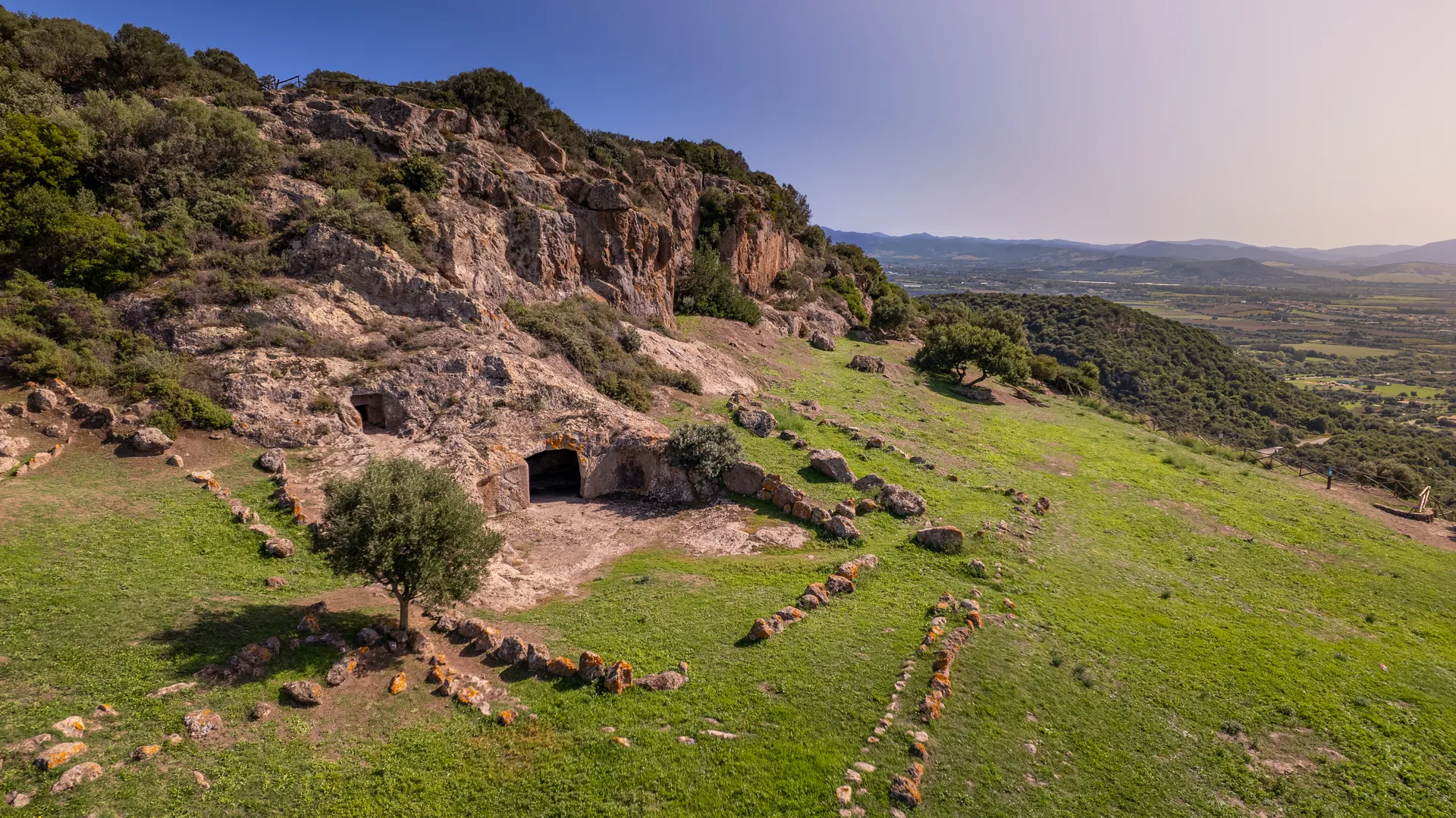

-Montessu-T.-delle-Spirali-30-(AC).DI4hRKlX_Z21Xwbk.webp)
